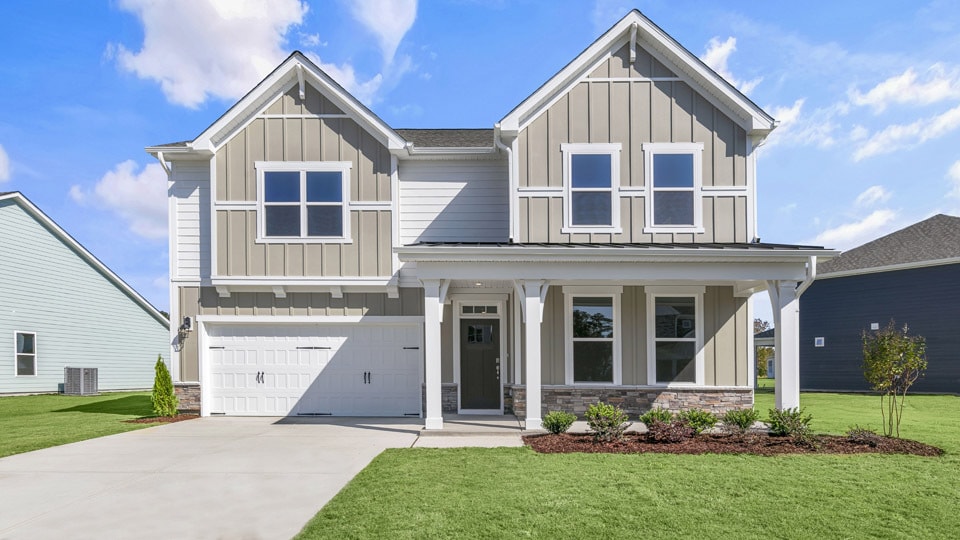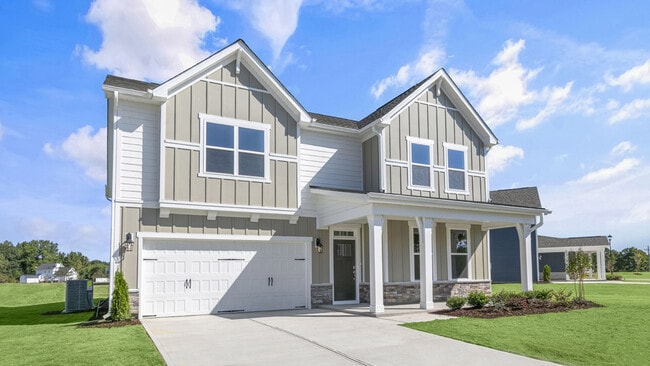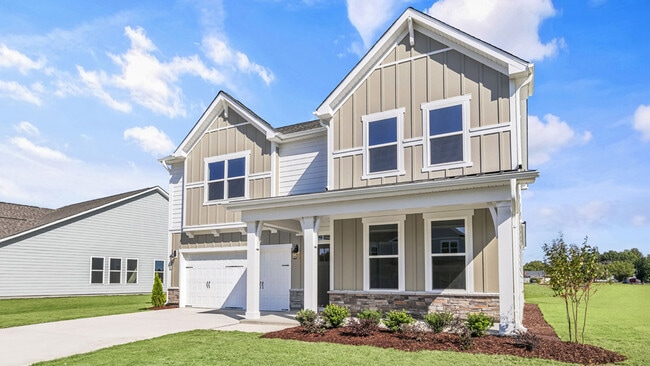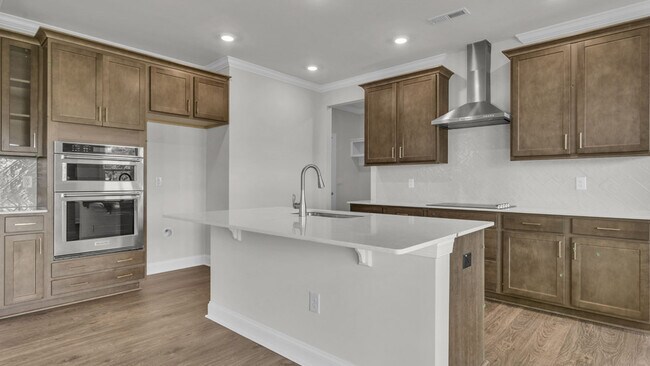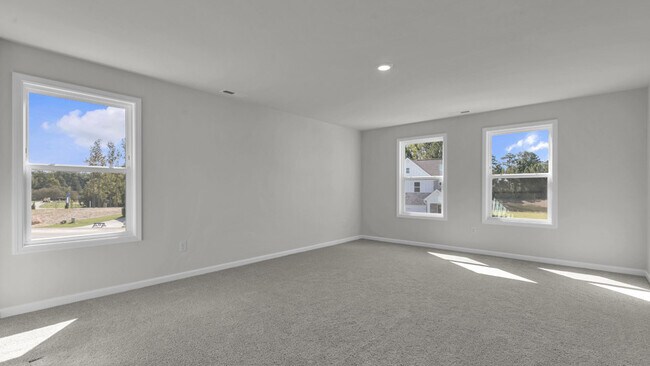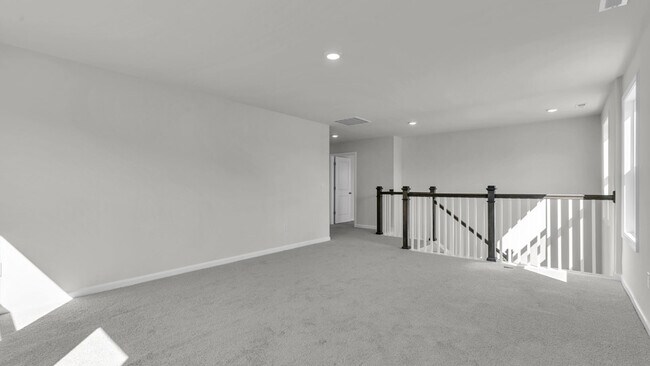
Estimated payment $3,244/month
About This Home
Welcome to 128 Gilmer St. at the brand-new community Eagle Creek located in Fuquay-Varina, NC! Welcome to the exquisite Lawson floor plan situated in the sought-after community of Eagle Creek in Fuquay-Varina, NC. This meticulously crafted home offers a harmonious blend of elegance and functionality. Retreat to the main level primary suite featuring a blissful bathroom with large walk-in closet. The first floor also includes a guest room and full bathroom as a spacious living room great for events or relaxation. Enjoy your covered patio to enjoy morning coffee or evening gatherings! Versatile loft located on the second floor! Spacious secondary bedrooms great for family or guests. Eagle Creek is just 2 miles from US-401 N, allowing an easy commute to Downtown Fuquay-Varina and Downtown Raleigh, were you'll find a plethora of shopping, dining, entertainment, recreation, and much more. One-year builder's warranty and 10-year structural warranty. Your new home also includes our smart home technology package! The Smart Home is equipped with technology that includes the following: Wave programmable thermostat, Z-Wave door lock, a Z-Wave wireless switch, a touchscreen Smart Home control panel, an automation platform from Alarm.; video doorbell. Make the Lawson at Eagle Creek your New Home Today!
Sales Office
| Monday - Thursday |
10:00 AM - 5:00 PM
|
| Friday |
1:00 PM - 5:00 PM
|
| Saturday |
9:00 AM - 5:00 PM
|
| Sunday |
12:00 PM - 5:00 PM
|
Home Details
Home Type
- Single Family
Parking
- 2 Car Garage
Home Design
- New Construction
Interior Spaces
- 2-Story Property
Bedrooms and Bathrooms
- 4 Bedrooms
- 3 Full Bathrooms
Map
Other Move In Ready Homes in Eagle Creek
About the Builder
- Eagle Creek
- 580 Lambert Ln
- Sherri Downs - Crown Collection
- 621 Wicklow Hall Dr
- HighRidge - Highridge
- 516 Morning Light Dr
- Sherri Downs - Hanover Collection
- 1036 Red Finch Way
- 1017 Red Finch Way
- 4601 Rawls Church Rd
- Lot 67 Sage Ct
- 9169 Dupree Meadow Dr Unit 26
- Kennebec Crossing - The Park
- 9113 Dupree St Unit 41
- Kennebec Crossing - The Townes
- 9172 Dupree Meadow Dr Unit 16
- 9168 Dupree Meadow Dr Unit 15
- 9164 Dupree Meadow Dr Unit 14
- 9160 Dupree Meadow Dr Unit 13
- 9152 Dupree Meadow Dr Unit 12
