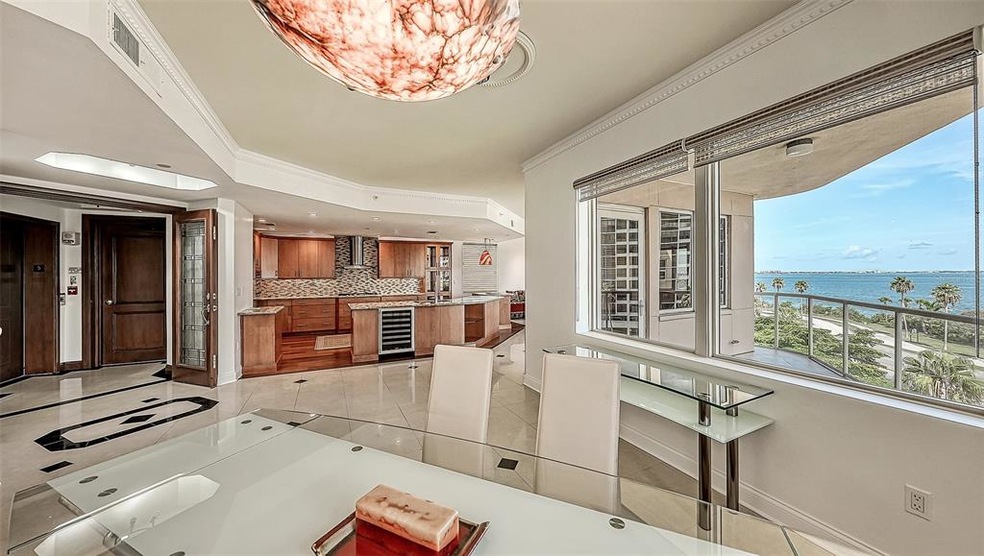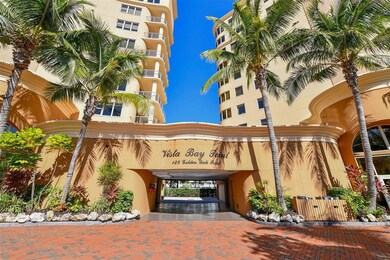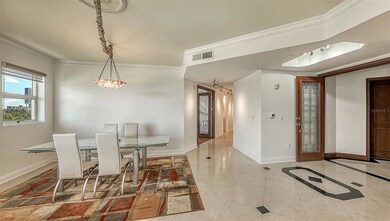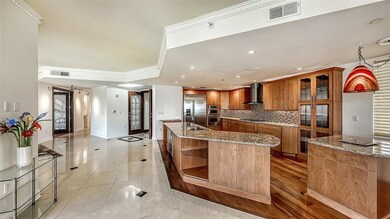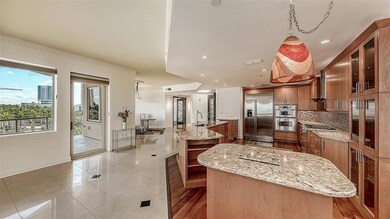
128 Golden Gate Point Unit 501B Sarasota, FL 34236
Downtown Sarasota NeighborhoodHighlights
- White Water Ocean Views
- Fitness Center
- Heated In Ground Pool
- Southside Elementary School Rated A
- Property is near a marina
- 3-minute walk to Causeway Park
About This Home
As of September 2021Views of Sarasota Bay and downtown are the perfect introduction to this bayfront residence located minutes from the bustling city center. As the only residence on the fifth floor, you will enjoy no shortage of privacy and experience the feeling of a single-family home. From your private, two-car garage, take the secure elevator directly to the glass double-door entry of this home’s 3,000-square-feet of living space. Beautiful flooring connects the open concept of the dining room, kitchen, and living room. Wraparound walls of glass enhance the sunny atmosphere throughout, while providing breathtaking sunset vistas. The neutral palette perfectly complements the modern finishes, which include an updated gourmet kitchen with quartz countertops, custom cabinetry, built-in stainless-steel appliances (with gas cooktop), wine cooler and designer light fixtures. French-door access to the bayfront terrace is steps away from this open entertaining space. The master is a secluded escape, encompassing the far east side of the residence, featuring oversized walk-in closet adorned with custom cabinetry, and impressive en-suite bathroom, with adjacent guest bedroom. The guest suite and generous size media room (formerly a guest bedroom and bath), are arranged in a split plan allowing guests to relax in private. Each residence includes secure owner storage. The East Building of Vista Bay Point conveniently houses this community’s wonderful amenities. Privileges include access to sun deck with gas grilling area, heated swimming pool and spa, as well as social room, theatre, fitness center and an overflow guest suite. Golden Gate Point is sought-after enclave comprising some of Sarasota’s most luxurious condominium residences, just a sunny walk from the lively Sarasota Bayfront, bayside eateries, Marina Jack and the best that this city offers.
Last Agent to Sell the Property
COLDWELL BANKER REALTY License #0499842 Listed on: 07/23/2021

Property Details
Home Type
- Condominium
Est. Annual Taxes
- $13,794
Year Built
- Built in 2004
Lot Details
- End Unit
- Southeast Facing Home
- Mature Landscaping
- Irrigation
- Street paved with bricks
- Landscaped with Trees
HOA Fees
- $1,867 Monthly HOA Fees
Parking
- 2 Car Attached Garage
- Portico
- Rear-Facing Garage
- Garage Door Opener
- Secured Garage or Parking
- Open Parking
Property Views
- White Water Ocean
- City
Home Design
- Custom Home
- Concrete Roof
- Block Exterior
- Pile Dwellings
- Stucco
Interior Spaces
- 3,000 Sq Ft Home
- Open Floorplan
- Built-In Features
- Crown Molding
- High Ceiling
- Ceiling Fan
- Shades
- French Doors
- Great Room
- Combination Dining and Living Room
- Den
- Inside Utility
Kitchen
- Eat-In Kitchen
- Built-In Oven
- Cooktop with Range Hood
- Microwave
- Dishwasher
- Wine Refrigerator
- Stone Countertops
- Solid Wood Cabinet
- Disposal
Flooring
- Wood
- Marble
Bedrooms and Bathrooms
- 3 Bedrooms
- Primary Bedroom on Main
- Split Bedroom Floorplan
- Walk-In Closet
Laundry
- Laundry Room
- Dryer
- Washer
Home Security
- Security Gate
- Security Fence, Lighting or Alarms
Pool
- Heated In Ground Pool
- Heated Spa
- In Ground Spa
- Gunite Pool
- Pool Lighting
Outdoor Features
- Property is near a marina
- Balcony
- Covered patio or porch
- Exterior Lighting
Location
- Flood Zone Lot
- City Lot
Schools
- Southside Elementary School
- Booker Middle School
- Booker High School
Utilities
- Forced Air Zoned Heating and Cooling System
- Underground Utilities
- Natural Gas Connected
- Phone Available
- Cable TV Available
Listing and Financial Details
- Homestead Exemption
- Visit Down Payment Resource Website
- Tax Lot 501
- Assessor Parcel Number 2010087012
Community Details
Overview
- Association fees include community pool, escrow reserves fund, insurance, maintenance structure, ground maintenance, manager, pool maintenance, recreational facilities, sewer, trash, water
- David Kirk Association, Phone Number (941) 921-5393
- Visit Association Website
- High-Rise Condominium
- Vista Bay Point Community
- Vista Bay Point Subdivision
- Association Owns Recreation Facilities
- The community has rules related to building or community restrictions, deed restrictions, vehicle restrictions
- Rental Restrictions
- 10-Story Property
Amenities
- Community Storage Space
- Elevator
Recreation
- Recreation Facilities
- Fitness Center
- Community Pool
- Community Spa
Pet Policy
- 2 Pets Allowed
- Extra large pets allowed
Security
- Gated Community
- Fire and Smoke Detector
Ownership History
Purchase Details
Home Financials for this Owner
Home Financials are based on the most recent Mortgage that was taken out on this home.Purchase Details
Home Financials for this Owner
Home Financials are based on the most recent Mortgage that was taken out on this home.Purchase Details
Home Financials for this Owner
Home Financials are based on the most recent Mortgage that was taken out on this home.Purchase Details
Home Financials for this Owner
Home Financials are based on the most recent Mortgage that was taken out on this home.Similar Homes in Sarasota, FL
Home Values in the Area
Average Home Value in this Area
Purchase History
| Date | Type | Sale Price | Title Company |
|---|---|---|---|
| Warranty Deed | $1,300,000 | Attorney | |
| Warranty Deed | $1,060,000 | Attorney | |
| Warranty Deed | $1,150,000 | Executive Title Ins Svcs Inc | |
| Warranty Deed | $994,800 | -- |
Mortgage History
| Date | Status | Loan Amount | Loan Type |
|---|---|---|---|
| Previous Owner | $250,000 | Credit Line Revolving | |
| Previous Owner | $625,000 | Purchase Money Mortgage | |
| Previous Owner | $792,000 | Purchase Money Mortgage |
Property History
| Date | Event | Price | Change | Sq Ft Price |
|---|---|---|---|---|
| 05/03/2025 05/03/25 | Price Changed | $2,499,000 | -3.8% | $833 / Sq Ft |
| 02/19/2025 02/19/25 | Price Changed | $2,599,000 | -7.0% | $866 / Sq Ft |
| 11/27/2024 11/27/24 | Price Changed | $2,795,000 | -6.7% | $932 / Sq Ft |
| 10/01/2024 10/01/24 | For Sale | $2,995,000 | +130.4% | $998 / Sq Ft |
| 09/16/2021 09/16/21 | Sold | $1,300,000 | -6.8% | $433 / Sq Ft |
| 08/18/2021 08/18/21 | Pending | -- | -- | -- |
| 07/23/2021 07/23/21 | For Sale | $1,395,000 | +31.6% | $465 / Sq Ft |
| 01/25/2013 01/25/13 | Sold | $1,060,000 | -3.5% | $353 / Sq Ft |
| 12/09/2012 12/09/12 | Pending | -- | -- | -- |
| 10/05/2011 10/05/11 | For Sale | $1,098,000 | -- | $366 / Sq Ft |
Tax History Compared to Growth
Tax History
| Year | Tax Paid | Tax Assessment Tax Assessment Total Assessment is a certain percentage of the fair market value that is determined by local assessors to be the total taxable value of land and additions on the property. | Land | Improvement |
|---|---|---|---|---|
| 2024 | $14,159 | $912,428 | -- | -- |
| 2023 | $14,159 | $885,852 | $0 | $0 |
| 2022 | $13,835 | $860,050 | $0 | $0 |
| 2021 | $13,668 | $814,850 | $0 | $0 |
| 2020 | $13,794 | $803,600 | $0 | $803,600 |
| 2019 | $14,830 | $864,010 | $0 | $0 |
| 2018 | $14,517 | $847,900 | $0 | $847,900 |
| 2017 | $15,842 | $920,808 | $0 | $0 |
| 2016 | $15,829 | $1,025,500 | $0 | $1,025,500 |
| 2015 | $16,427 | $895,600 | $0 | $895,600 |
| 2014 | $16,722 | $709,256 | $0 | $0 |
Agents Affiliated with this Home
-
Roger Pettingell

Seller's Agent in 2021
Roger Pettingell
COLDWELL BANKER REALTY
(941) 387-1840
43 in this area
364 Total Sales
-
Samantha Jennen

Buyer's Agent in 2021
Samantha Jennen
PREFERRED SHORE LLC
(941) 321-6095
3 in this area
24 Total Sales
-
Maureen Horn

Seller's Agent in 2013
Maureen Horn
Michael Saunders
(941) 539-3384
12 in this area
73 Total Sales
-
Robert Elario

Buyer's Agent in 2013
Robert Elario
FINE PROPERTIES
(941) 993-4422
6 Total Sales
Map
Source: Stellar MLS
MLS Number: A4507409
APN: 2010-08-7012
- 688 Golden Gate Point Unit 201
- 688 Golden Gate Point Unit 701
- 688 Golden Gate Point Unit 302
- 688 Golden Gate Point Unit 501
- 650 Golden Gate Point Unit 602
- 650 Golden Gate Point Unit 403
- 650 Golden Gate Point Unit 401
- 128 Golden Gate Point Unit 501B
- 11 Sunset Dr Unit 303
- 11 Sunset Dr Unit 406
- 111 Golden Gate Point Unit 802PH
- 111 Golden Gate Point Unit 701PH
- 111 Golden Gate Point Unit 401
- 111 Golden Gate Point Unit 403
- 111 Golden Gate Point Unit PH-602
- 111 Golden Gate Point Unit 402
- 111 Golden Gate Point Unit 201
- 111 Golden Gate Point Unit 303
- 35 Watergate Dr Unit 1402
- 35 Watergate Dr Unit 1103
