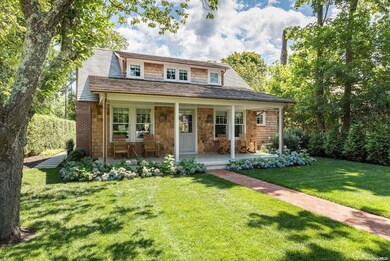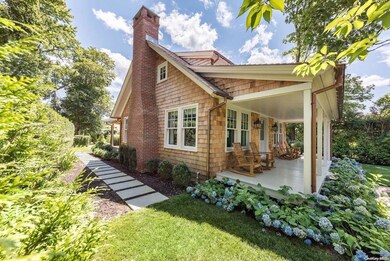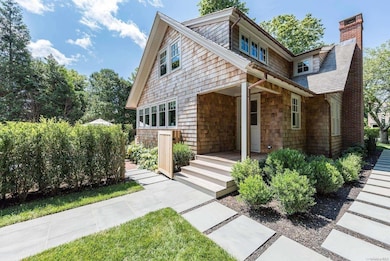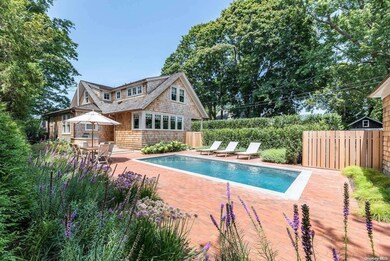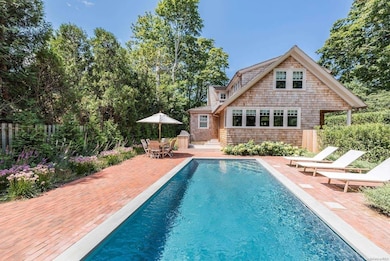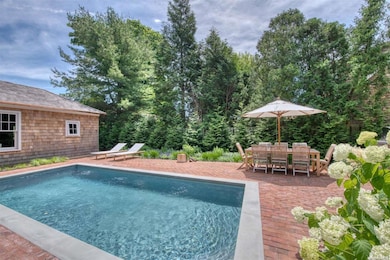128 Halsey St Southampton, NY 11968
Highlights
- 1 Fireplace
- Cottage
- Forced Air Heating and Cooling System
- Southampton High School Rated A
- Detached Garage
About This Home
The interior showcases a warm color palette with soothing hues setting the tone for a relaxing summer escape. The open floor plan includes a living room and dining room leading into the gorgeous gourmet kitchen. Fit for a true epicurean chef, it is equipped with top-of-the-line appliances and stunning cabinetry. Wrapped in an elegant package, all the bells and whistles are present. The exceptional custom woodwork, along with stunning reclaimed wide-plank wood flooring, flow throughout the home. Completing the first floor are a butler's pantry, well-outfitted mudroom, spacious den/bedroom and full bath. The second floor is reserved for the 3 bedrooms. A large master suite with walk-in closet and luxuriously textured bath, as well as 2 other comfortably-appointed bedrooms and bathroom. Finished lower level with full bath, great room, wine cellar, laundry room and gym. This turn-key property offers a perfect backyard with new heated gunite pool providing a perfect Hamptons getaway.
Listing Agent
Brown Harris Stevens Hamptons Brokerage Phone: 631-287-4900 License #40VI1046035 Listed on: 08/02/2022

Home Details
Home Type
- Single Family
Year Built
- Built in 2021
Lot Details
- 10,019 Sq Ft Lot
Parking
- Detached Garage
Home Design
- Cottage
- Frame Construction
Interior Spaces
- 3,100 Sq Ft Home
- 2-Story Property
- 1 Fireplace
Bedrooms and Bathrooms
- 4 Bedrooms
- 4 Full Bathrooms
Schools
- Southampton High School
Utilities
- Forced Air Heating and Cooling System
- Heating System Uses Natural Gas
- Septic Tank
Community Details
- Call for details about the types of pets allowed
Listing and Financial Details
- Legal Lot and Block 2 / 2
- Assessor Parcel Number 0904-002-00-02-00-002-000
Map
Source: OneKey® MLS
MLS Number: L3420675
APN: 473605 002.000-0002-002.000
- 163 Halsey St
- 51 Cooper St
- 119 Breese Ln
- 11 Henry St
- 192 Halsey St
- 63 Armande St
- 64 Armande St
- 91 Howell St
- 39 Miller Rd
- 144 Corrigan St
- 20 Hillcrest Ave
- 101 Hill St Unit 8
- 105 Willow St
- 1 Seasons Ln
- 802 Annette Ln
- 15 Prospect St
- 128 Sandy Hollow Rd
- 50 Hubbard Ln Unit 67
- 80 Hubbard Ln
- 23 Heady Creek Ln
- 26 Cooper St
- 111 Halsey St
- 31 Henry St
- 78 Moses Ln
- 229 White St
- 144 Coopers Farm Rd
- 146 Coopers Farm Rd
- 224 Hill St
- 393 Hill St
- 121 Harvest Ln
- 53 Windward Way
- 48 Harvest Ln
- 117 Fox Hollow Ln
- 130 Harvest Ln
- 108 Hillcrest Ave
- 50 Corrigan St
- 124 Willow St
- 15 Seasons Ln
- 205B Windmill Ln
- 604 High Pond Ln

