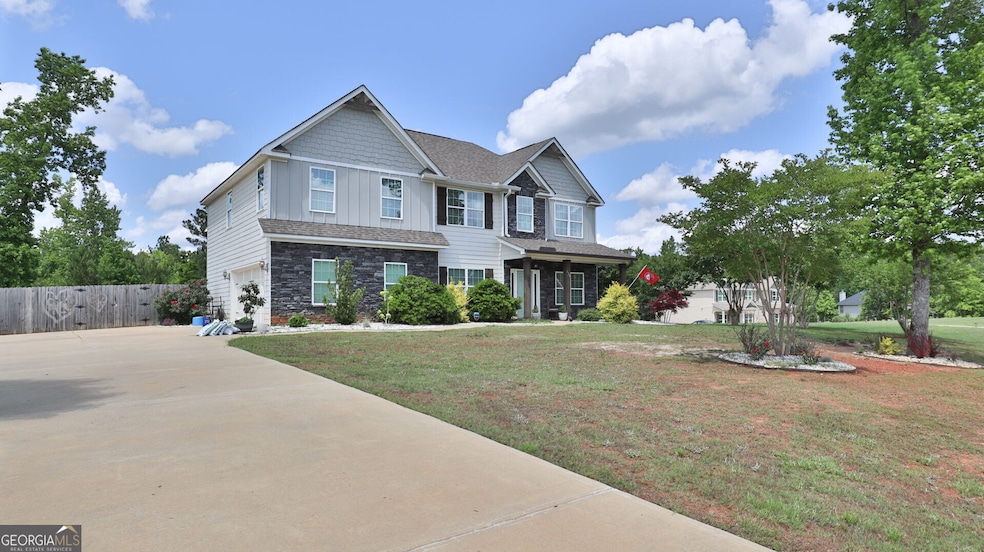
128 Hart Preserve Dr Fortson, GA 31808
Highlights
- Fireplace in Primary Bedroom
- Partially Wooded Lot
- Home Office
- New Mountain Hill Elementary School Rated A-
- Wood Flooring
- Walk-In Pantry
About This Home
As of June 2024Welcome to your dream home in the Hart Preserve private community. This stunning 4-bedroom, 2.5-bathroom residence offers 2,867 sq. ft. of luxury living on a spacious .86-acre lot with a fenced-in back yard. Landscaped for privacy with no back yard neighbor and creek access! Featuring updated wood closet kits and a "Game day" back patio with fireplace wired for a TV. The en-suite master bathroom offers a spa-like experience, complete with an extra-large luxurious soaking tub and walk-in shower. Enjoy the gourmet kitchen equipped with a large walk in pantry and island. This home offers the convenience of being less than 15 minutes from a main shopping area and a quick, convenient interstate commute to Ft. Moore, Phenix City, or Lagrange.
Last Agent to Sell the Property
Homecoin.com License #403816 Listed on: 04/24/2024
Home Details
Home Type
- Single Family
Est. Annual Taxes
- $3,774
Year Built
- Built in 2017
Lot Details
- 0.86 Acre Lot
- Wood Fence
- Chain Link Fence
- Back Yard Fenced
- Partially Wooded Lot
HOA Fees
- $25 Monthly HOA Fees
Interior Spaces
- 2,867 Sq Ft Home
- 2-Story Property
- Ceiling Fan
- Living Room with Fireplace
- 3 Fireplaces
- Home Office
- Pull Down Stairs to Attic
Kitchen
- Walk-In Pantry
- Oven or Range
- Cooktop
- Microwave
- Dishwasher
- Stainless Steel Appliances
- Kitchen Island
- Disposal
Flooring
- Wood
- Carpet
- Vinyl
Bedrooms and Bathrooms
- 4 Bedrooms
- Fireplace in Primary Bedroom
- Walk-In Closet
- Soaking Tub
Laundry
- Laundry Room
- Laundry on upper level
Parking
- Garage
- Parking Pad
- Garage Door Opener
Outdoor Features
- Patio
- Outdoor Fireplace
Schools
- Mulberry Creek Elementary School
- Harris County Carver Middle School
- Harris County High School
Utilities
- Central Heating and Cooling System
- Septic Tank
- High Speed Internet
- Cable TV Available
Community Details
- Hart Preserve Subdivision
Listing and Financial Details
- Tax Lot 11
Ownership History
Purchase Details
Home Financials for this Owner
Home Financials are based on the most recent Mortgage that was taken out on this home.Purchase Details
Home Financials for this Owner
Home Financials are based on the most recent Mortgage that was taken out on this home.Purchase Details
Home Financials for this Owner
Home Financials are based on the most recent Mortgage that was taken out on this home.Similar Homes in Fortson, GA
Home Values in the Area
Average Home Value in this Area
Purchase History
| Date | Type | Sale Price | Title Company |
|---|---|---|---|
| Warranty Deed | -- | -- | |
| Warranty Deed | $400,000 | -- | |
| Warranty Deed | $354,000 | -- |
Mortgage History
| Date | Status | Loan Amount | Loan Type |
|---|---|---|---|
| Open | $300,000 | New Conventional | |
| Previous Owner | $341,848 | VA | |
| Previous Owner | $245,610 | New Conventional |
Property History
| Date | Event | Price | Change | Sq Ft Price |
|---|---|---|---|---|
| 06/17/2024 06/17/24 | Sold | $400,000 | -2.4% | $140 / Sq Ft |
| 05/11/2024 05/11/24 | Pending | -- | -- | -- |
| 04/24/2024 04/24/24 | For Sale | $410,000 | -- | $143 / Sq Ft |
Tax History Compared to Growth
Tax History
| Year | Tax Paid | Tax Assessment Tax Assessment Total Assessment is a certain percentage of the fair market value that is determined by local assessors to be the total taxable value of land and additions on the property. | Land | Improvement |
|---|---|---|---|---|
| 2024 | $4,170 | $150,986 | $20,000 | $130,986 |
| 2023 | $3,923 | $141,727 | $16,000 | $125,727 |
| 2022 | $3,877 | $139,979 | $16,000 | $123,979 |
| 2021 | $3,090 | $110,274 | $16,000 | $94,274 |
| 2020 | $3,090 | $110,274 | $16,000 | $94,274 |
| 2019 | $2,950 | $110,274 | $16,000 | $94,274 |
| 2018 | $2,946 | $108,355 | $12,600 | $95,755 |
Agents Affiliated with this Home
-

Seller's Agent in 2024
Jonathan Minerick
Homecoin.com
(888) 400-2513
6,590 Total Sales
-

Buyer's Agent in 2024
Glenda Broker
Non-Mls Company
(800) 289-1214
Map
Source: Georgia MLS
MLS Number: 20180144
APN: 032-011-011
- 71 Hart Preserve Dr
- 0 Georgia 315
- 218 Birchwood Dr
- 140 Cypress Trail
- 118 Altapass Way
- 53 Hawthorne Terrace
- 240 Orchard Dr
- 243 Orchard Dr
- 142 Richardson Ct
- 359 Orchard Dr
- 400 Burdette Rd
- 49 Altapass Way
- 177 Richardson Rd
- 27 Altapass Way
- 114 Fortson Rd
- 46 Altapass Way
- 72 Altapass Way
- 69 Mitchell's Rest
- 69 Mitchell's Rest Unit 61
- 49 Mitchell's Rest Unit 60
