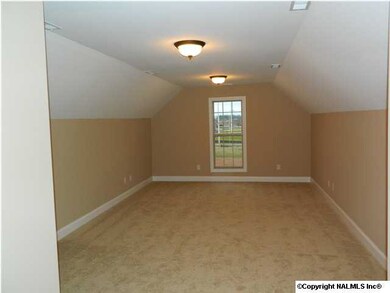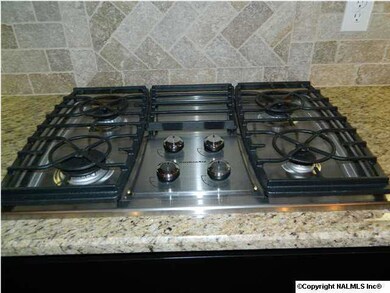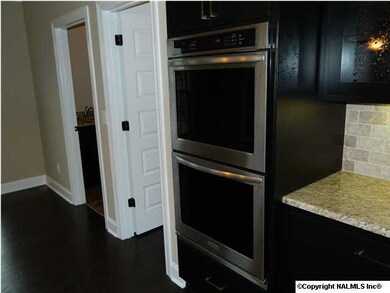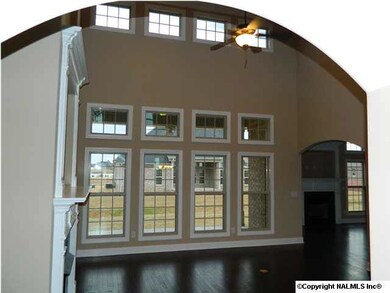
128 Hatley Ln Madison, AL 35756
Highlights
- New Construction
- Open Floorplan
- Traditional Architecture
- Heritage Elementary School Rated A
- Clubhouse
- Main Floor Primary Bedroom
About This Home
As of June 2020Tonya Plan,Living Room, Dining Room, Great Room, Keeping Room, Bonus room,3 car garage.Upgraded trim and lighting package. Kitchen complete with kitchen aid stainless steel appliances, granite counters, tumbled travertine backsplash,custom cabinets,double ovens,kitchen island.Isolated Master with double trey,crown and rope lighting,luxury bath features granite vanity tops,tile shower & whirlpool tub,wood shelving in master closets. Brick landscape border with lighting and a shadow box fence.
Home Details
Home Type
- Single Family
Est. Annual Taxes
- $4,827
Lot Details
- 0.31 Acre Lot
- Lot Dimensions are 95 x 140
HOA Fees
- $50 Monthly HOA Fees
Home Design
- New Construction
- Traditional Architecture
- Slab Foundation
- Roof Vent Fans
Interior Spaces
- 3,622 Sq Ft Home
- Property has 2 Levels
- Open Floorplan
- 2 Fireplaces
- Gas Log Fireplace
- Double Pane Windows
Kitchen
- <<doubleOvenToken>>
- Gas Oven
- Cooktop<<rangeHoodToken>>
- <<microwave>>
- Dishwasher
Bedrooms and Bathrooms
- 4 Bedrooms
- Primary Bedroom on Main
Schools
- Liberty Elementary School
- Jamesclemens High School
Utilities
- Two cooling system units
- Central Heating and Cooling System
- Multiple Heating Units
- Heating System Uses Gas
Listing and Financial Details
- Tax Lot 71
Community Details
Overview
- Hughes Properties Association
- Built by STONERIDGE HOMES INC
- Cambridge Subdivision
Amenities
- Common Area
- Clubhouse
Recreation
- Tennis Courts
- Community Pool
Ownership History
Purchase Details
Home Financials for this Owner
Home Financials are based on the most recent Mortgage that was taken out on this home.Purchase Details
Home Financials for this Owner
Home Financials are based on the most recent Mortgage that was taken out on this home.Similar Homes in Madison, AL
Home Values in the Area
Average Home Value in this Area
Purchase History
| Date | Type | Sale Price | Title Company |
|---|---|---|---|
| Deed | $470,000 | None Available | |
| Deed | $419,633 | -- |
Mortgage History
| Date | Status | Loan Amount | Loan Type |
|---|---|---|---|
| Open | $446,500 | Construction | |
| Previous Owner | $87,000 | Construction | |
| Previous Owner | $19,500 | Unknown | |
| Previous Owner | $417,000 | No Value Available |
Property History
| Date | Event | Price | Change | Sq Ft Price |
|---|---|---|---|---|
| 07/09/2025 07/09/25 | Pending | -- | -- | -- |
| 06/30/2025 06/30/25 | For Sale | $684,000 | 0.0% | $186 / Sq Ft |
| 08/18/2024 08/18/24 | Off Market | $2,950 | -- | -- |
| 06/25/2021 06/25/21 | Rented | $2,950 | 0.0% | -- |
| 06/03/2021 06/03/21 | For Rent | $2,950 | 0.0% | -- |
| 09/22/2020 09/22/20 | Off Market | $470,000 | -- | -- |
| 06/22/2020 06/22/20 | Sold | $470,000 | -1.0% | $130 / Sq Ft |
| 05/18/2020 05/18/20 | Pending | -- | -- | -- |
| 04/21/2020 04/21/20 | For Sale | $474,900 | +13.2% | $131 / Sq Ft |
| 10/01/2013 10/01/13 | Off Market | $419,633 | -- | -- |
| 06/30/2013 06/30/13 | Sold | $419,633 | +1.1% | $116 / Sq Ft |
| 04/26/2013 04/26/13 | Pending | -- | -- | -- |
| 11/05/2012 11/05/12 | For Sale | $414,900 | -- | $115 / Sq Ft |
Tax History Compared to Growth
Tax History
| Year | Tax Paid | Tax Assessment Tax Assessment Total Assessment is a certain percentage of the fair market value that is determined by local assessors to be the total taxable value of land and additions on the property. | Land | Improvement |
|---|---|---|---|---|
| 2024 | $4,827 | $67,780 | $0 | $0 |
| 2023 | $4,837 | $64,420 | $0 | $0 |
| 2022 | $3,888 | $54,600 | $0 | $0 |
| 2021 | $3,504 | $49,260 | $0 | $0 |
| 2020 | $3,164 | $44,540 | $0 | $0 |
| 2019 | $2,809 | $47,540 | $0 | $0 |
| 2018 | $2,520 | $42,720 | $0 | $0 |
| 2017 | $2,510 | $42,720 | $0 | $0 |
| 2016 | $2,510 | $427,100 | $0 | $0 |
| 2015 | $2,520 | $42,720 | $0 | $0 |
| 2014 | $2,519 | $0 | $0 | $0 |
Agents Affiliated with this Home
-
Debbi Kim

Seller's Agent in 2025
Debbi Kim
Keller Williams Realty
(864) 347-4722
14 in this area
27 Total Sales
-
Tina Zhao

Buyer's Agent in 2025
Tina Zhao
UHome Realty LLC
(256) 895-8577
69 in this area
183 Total Sales
-
Tracy Hood

Seller's Agent in 2020
Tracy Hood
Amerisell Realty
(256) 627-7168
19 in this area
328 Total Sales
-
John Ward

Seller's Agent in 2013
John Ward
Kendall James Realty
(256) 653-6685
1 in this area
29 Total Sales
-
Jeff Nay
J
Seller Co-Listing Agent in 2013
Jeff Nay
Exit Total Realty
(256) 990-7715
4 in this area
13 Total Sales
-
Cindy Holt-Anderson

Buyer's Agent in 2013
Cindy Holt-Anderson
Asteria Real Estate LLC
(256) 603-6435
5 in this area
43 Total Sales
Map
Source: ValleyMLS.com
MLS Number: 711165
APN: 17-01-12-0-000-034.071
- 104 Rockgage Dr
- 201 Atwater Dr
- Lot 1 - 10612 Cedar Acres Ln
- 10541 Cedar Acres Ln
- 130 Mattie Ct
- 126 Mattie Ct
- 134 Sawrock Dr
- 107 Ashville Wood Ct
- 1 acre Tribble Rd
- 116 Woodmere Ct
- 10 Acres County Line Rd
- 103 Carlton Woods Dr
- 16 Greenbrier Wood
- 104 Mattie Ct
- 105 Citation Dr
- 133 Mildred Way
- 117 Lomond Branch
- 20 Green Creek Rd
- 102 Hunington Chase Dr
- 140 Fox Hollow Dr






