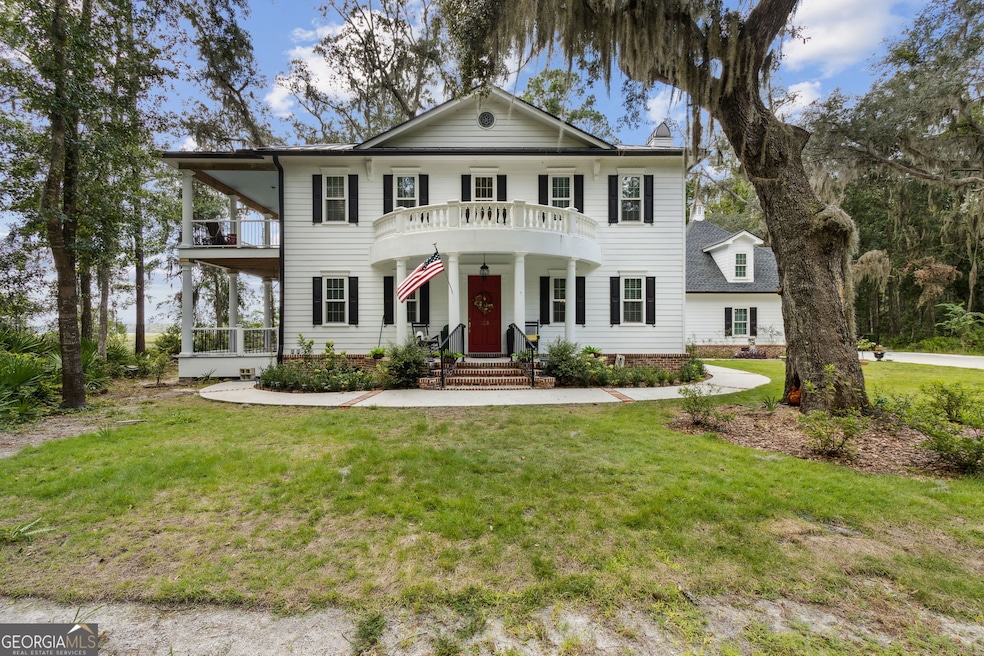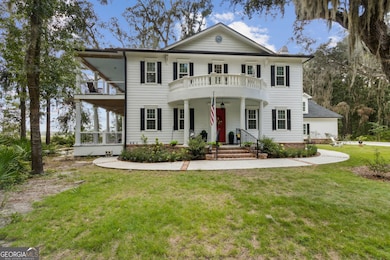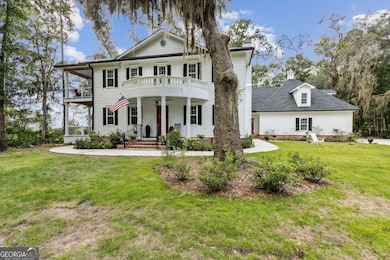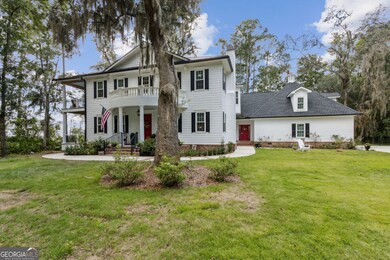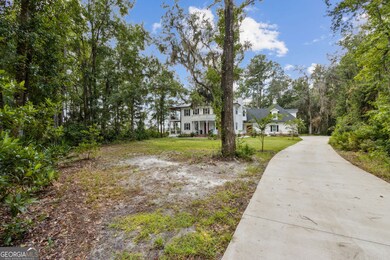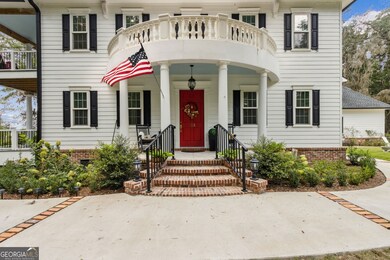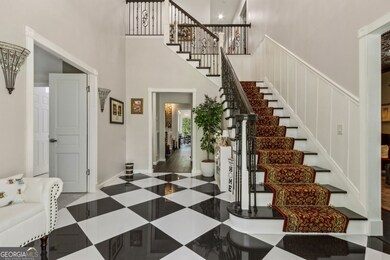128 Heron Point Ln Woodbine, GA 31569
Estimated payment $5,056/month
Highlights
- Marina
- Gated Community
- Clubhouse
- Mamie Lou Gross Elementary School Rated A
- River View
- Deck
About This Home
Welcome to this exceptional 2022-built home in the desirable gated community of Misty Harbor in Woodbine, GA. A true masterpiece, this residence is a replica (with a little expansion of the square footage) of the iconic Josiah Smith House in Charleston, SC, offering the perfect blend of historic charm and modern elegance. With extravagant finishing touches throughout, this home boasts unique features that set it apart. Upon entering, you're greeted by a grand 19-foot ceiling in the entranceway, creating a dramatic first impression. The dining room is a showstopper, complete with built-in seating and oversized windows that flood the space with natural light and provide picturesque views of the surrounding landscape. A true highlight of the home is the beautifully appointed library with a stunning tin ceiling-perfect for quiet reading or showcasing your favorite collection. The loft area offers added versatility, featuring Murphy doors that lead to an attic for additional storage space. The spacious primary suite opens onto a private balcony, where you can relax and take in the serene marsh views-ideal for morning coffee or evening sunsets. Two wood-burning fireplaces, never before used, add a touch of historic warmth and charm to the living spaces. The home features high-end LVP flooring throughout, complemented by regal carpeted stairs for added comfort. Whether you're entertaining guests or enjoying peaceful solitude, this home provides a versatile and accommodating space for everyone.
Home Details
Home Type
- Single Family
Est. Annual Taxes
- $9,717
Year Built
- Built in 2022
Lot Details
- 1.5 Acre Lot
- Property fronts a marsh
- Back Yard Fenced
- Partially Wooded Lot
HOA Fees
- $82 Monthly HOA Fees
Home Design
- Traditional Architecture
- Slate Roof
- Wood Siding
Interior Spaces
- 4,314 Sq Ft Home
- 2-Story Property
- Bookcases
- High Ceiling
- Ceiling Fan
- Double Pane Windows
- Bay Window
- Two Story Entrance Foyer
- Great Room
- Family Room
- Living Room with Fireplace
- 2 Fireplaces
- Combination Dining and Living Room
- Den
- Library
- Loft
- Vinyl Flooring
- River Views
Kitchen
- Breakfast Area or Nook
- Cooktop
- Dishwasher
- Stainless Steel Appliances
- Kitchen Island
- Solid Surface Countertops
Bedrooms and Bathrooms
- Walk-In Closet
- Double Vanity
- Bathtub Includes Tile Surround
- Separate Shower
Laundry
- Laundry Room
- Laundry on upper level
Attic
- Pull Down Stairs to Attic
- Expansion Attic
Parking
- 4 Car Garage
- Side or Rear Entrance to Parking
- Garage Door Opener
- Off-Street Parking
Outdoor Features
- Balcony
- Deck
- Patio
- Porch
Schools
- Mamie Lou Gross Elementary School
- Camden Middle School
- Camden County High School
Utilities
- Central Heating and Cooling System
- Underground Utilities
- Septic Tank
- High Speed Internet
- Phone Available
- Cable TV Available
Community Details
Overview
- $25 Initiation Fee
- Association fees include ground maintenance, swimming, tennis
- Misty Harbor Subdivision
Recreation
- Marina
- Tennis Courts
- Community Playground
- Community Pool
Additional Features
- Clubhouse
- Gated Community
Map
Home Values in the Area
Average Home Value in this Area
Tax History
| Year | Tax Paid | Tax Assessment Tax Assessment Total Assessment is a certain percentage of the fair market value that is determined by local assessors to be the total taxable value of land and additions on the property. | Land | Improvement |
|---|---|---|---|---|
| 2024 | $8,978 | $298,840 | $9,600 | $289,240 |
| 2023 | $4,335 | $139,758 | $9,600 | $130,158 |
| 2022 | $293 | $9,600 | $9,600 | $0 |
| 2021 | $310 | $9,600 | $9,600 | $0 |
| 2020 | $159 | $4,800 | $4,800 | $0 |
| 2019 | $161 | $4,800 | $4,800 | $0 |
| 2018 | $144 | $4,800 | $4,800 | $0 |
| 2017 | $551 | $18,000 | $18,000 | $0 |
| 2016 | $551 | $18,000 | $18,000 | $0 |
| 2015 | $534 | $18,000 | $18,000 | $0 |
| 2014 | $58 | $18,000 | $18,000 | $0 |
Property History
| Date | Event | Price | List to Sale | Price per Sq Ft |
|---|---|---|---|---|
| 11/11/2025 11/11/25 | Pending | -- | -- | -- |
| 10/20/2025 10/20/25 | Price Changed | $790,000 | -1.1% | $183 / Sq Ft |
| 09/03/2025 09/03/25 | For Sale | $799,000 | -- | $185 / Sq Ft |
Purchase History
| Date | Type | Sale Price | Title Company |
|---|---|---|---|
| Quit Claim Deed | -- | -- | |
| Quit Claim Deed | -- | -- | |
| Warranty Deed | $25,000 | -- | |
| Foreclosure Deed | $4,901 | -- |
Source: Georgia MLS
MLS Number: 10596688
APN: 118I-074
- V/L 77 Heron Point Ln
- 166 Heron Point Ln
- LOT 21 Lighthouse Cir
- 406 Misty Harbor Blvd
- Lot 150 Misty Harbor Blvd
- V/L 161 Misty Harbor Blvd
- 221 Sunset Dr
- 682 Marina Isle Dr
- 0 Lighthouse Cir Unit 10557372
- V/L 21 Lighthouse Cir
- 87 Lighthouse Way
- LOT 13 Sunset Dr
- V/L 108 Yachtsman Ct
- V/L 133 Marina Isle Dr
- LOT 122 Marina Isle Dr
- V-L 123 Marina Isle Dr
- V-L 116 Marina Isle Dr
- 0 Marina Isle Dr Unit 10568517
- V/L 177 Sunrise Dr
- LOT 190 Sunrise Dr
