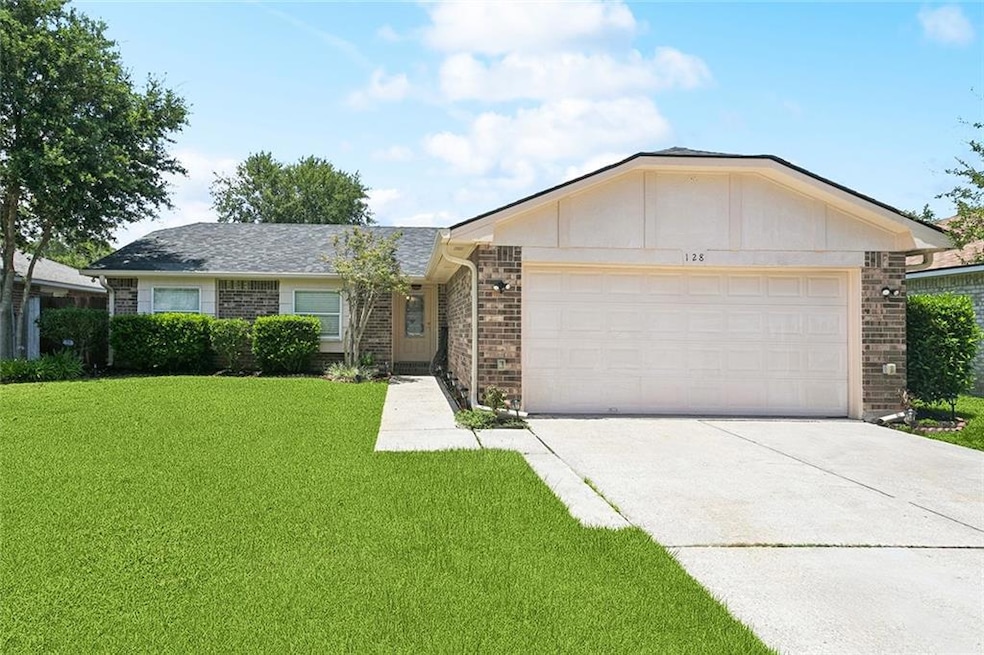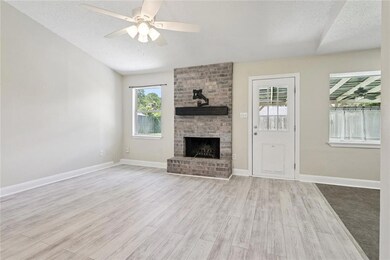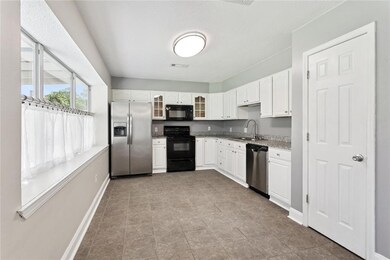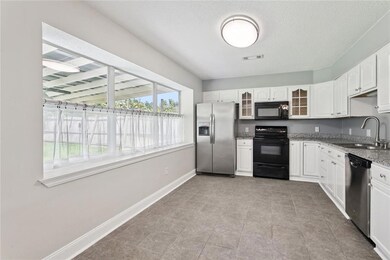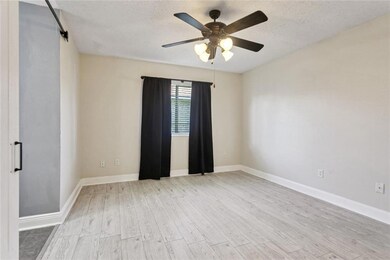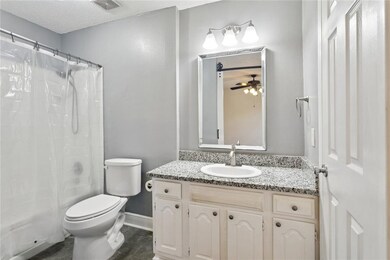
128 Hollow Rock Ct Slidell, LA 70461
Estimated payment $1,296/month
Highlights
- Traditional Architecture
- Wrap Around Porch
- Ceiling Fan
- Cypress Cove Elementary School Rated A-
- Cooling Available
- 2 Car Garage
About This Home
This beautifully updated home offers both style and comfort that make it move-in ready for today’s homeowner. Split Floor Plan for Privacy & Functionality. The den features a beautiful wood-burning brick fireplace as its focal point, enhanced by a soaring cathedral ceiling that adds warmth, space, and charm to the main living area. Spacious Kitchen Designed for the Family Gather in a large dining area that overlooks the back patio. Private Primary Suite with Barn Door Updated, Comfortable Flooring Throughout, All wet areas feature durable tile, the living room and primary bedroom boast brand new grey laminate flooring, and the secondary bedrooms are carpeted for added comfort. Beautiful, Low-Maintenance Landscaping Landscaping has been recently refreshed, and flower beds feature a timed drip irrigation system to keep everything lush with minimal upkeep. Freshly Painted & Upgraded, New flooring in the living area for a clean, updated look, Ceilings freshly painted throughout the home, Entire back patio painted, ready for your next party. Roof and AC were just inspected with receipts to show that both are in working condition. Roof is 4 years old.
Listing Agent
Keller Williams Realty Services License #995689162 Listed on: 06/24/2025

Home Details
Home Type
- Single Family
Est. Annual Taxes
- $996
Year Built
- Built in 1985
Lot Details
- Lot Dimensions are 60 x 120
- Rectangular Lot
- Property is in excellent condition
Parking
- 2 Car Garage
Home Design
- Traditional Architecture
- Brick Exterior Construction
- Slab Foundation
- Shingle Roof
Interior Spaces
- 1,457 Sq Ft Home
- Property has 1 Level
- Ceiling Fan
- Wood Burning Fireplace
- Washer and Dryer Hookup
Kitchen
- Oven
- Range
Bedrooms and Bathrooms
- 4 Bedrooms
- 2 Full Bathrooms
Utilities
- Cooling Available
- Heating Available
Additional Features
- Wrap Around Porch
- Outside City Limits
Community Details
- Kingspoint Subdivision
Listing and Financial Details
- Tax Lot 15
- Assessor Parcel Number 3
Map
Home Values in the Area
Average Home Value in this Area
Tax History
| Year | Tax Paid | Tax Assessment Tax Assessment Total Assessment is a certain percentage of the fair market value that is determined by local assessors to be the total taxable value of land and additions on the property. | Land | Improvement |
|---|---|---|---|---|
| 2024 | $996 | $14,815 | $1,900 | $12,915 |
| 2023 | $996 | $11,745 | $2,000 | $9,745 |
| 2022 | $64,095 | $11,745 | $2,000 | $9,745 |
| 2021 | $1,702 | $11,745 | $2,000 | $9,745 |
| 2020 | $1,662 | $11,522 | $2,000 | $9,522 |
| 2019 | $1,526 | $10,176 | $1,560 | $8,616 |
| 2018 | $1,532 | $10,176 | $1,560 | $8,616 |
| 2017 | $1,542 | $10,176 | $1,560 | $8,616 |
| 2016 | $1,578 | $10,176 | $1,560 | $8,616 |
| 2015 | $1,562 | $9,785 | $1,500 | $8,285 |
| 2014 | $1,532 | $9,785 | $1,500 | $8,285 |
| 2013 | -- | $9,785 | $1,500 | $8,285 |
Property History
| Date | Event | Price | Change | Sq Ft Price |
|---|---|---|---|---|
| 07/21/2025 07/21/25 | Price Changed | $223,000 | -0.9% | $153 / Sq Ft |
| 06/24/2025 06/24/25 | For Sale | $225,000 | 0.0% | $154 / Sq Ft |
| 03/15/2024 03/15/24 | Rented | $1,900 | 0.0% | -- |
| 03/03/2024 03/03/24 | Under Contract | -- | -- | -- |
| 02/24/2024 02/24/24 | For Rent | $1,900 | 0.0% | -- |
| 03/17/2022 03/17/22 | Sold | -- | -- | -- |
| 03/17/2022 03/17/22 | For Sale | $220,000 | 0.0% | $152 / Sq Ft |
| 04/30/2016 04/30/16 | Rented | $1,200 | 0.0% | -- |
| 03/31/2016 03/31/16 | Under Contract | -- | -- | -- |
| 03/29/2016 03/29/16 | For Rent | $1,200 | 0.0% | -- |
| 01/14/2013 01/14/13 | For Rent | $1,200 | 0.0% | -- |
| 01/14/2013 01/14/13 | Rented | $1,200 | 0.0% | -- |
| 08/24/2012 08/24/12 | Rented | $1,200 | -7.7% | -- |
| 07/25/2012 07/25/12 | Under Contract | -- | -- | -- |
| 07/10/2012 07/10/12 | For Rent | $1,300 | -- | -- |
Purchase History
| Date | Type | Sale Price | Title Company |
|---|---|---|---|
| Interfamily Deed Transfer | -- | None Available |
Mortgage History
| Date | Status | Loan Amount | Loan Type |
|---|---|---|---|
| Closed | $100,000 | Credit Line Revolving |
Similar Homes in Slidell, LA
Source: ROAM MLS
MLS Number: 2506921
APN: 96827
- 135 Foxbriar Ct
- 57279 Cypress Ave
- 57366 Maple Ave Unit E
- 274 Bella Sera Ln
- 280 Bella Sera Ln
- 288 Bella Sera Ln
- 299 Bella Sera Ln
- 292 Bella Sera Ln
- 1400 Kings Row
- 1144 Clairise Ct
- 400 Voters Rd
- 1422 Ellingsworth Dr
- 141 Hoover Dr Unit 123
- 141 Hoover Dr Unit 204
- 141 Hoover Dr Unit 220
- 141 Hoover Dr Unit 115
- 141 Hoover Dr Unit 212
- 141 Hoover Dr Unit 109
- 5257 Summer Pecan Rd
- 1806 Lindberg Dr Unit I&J
