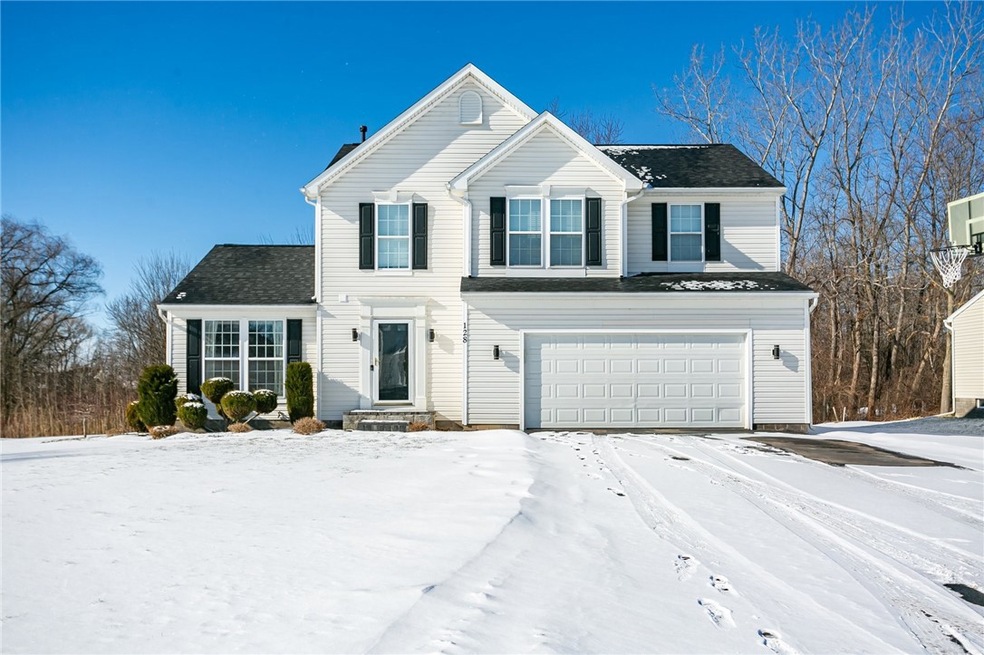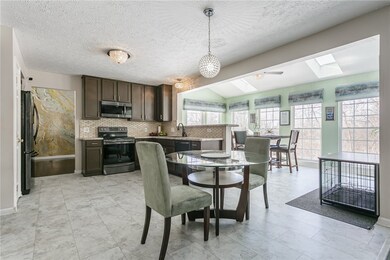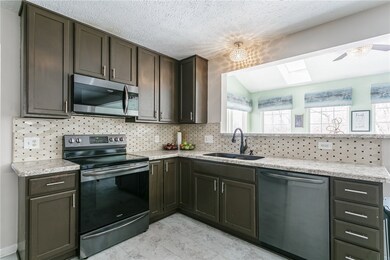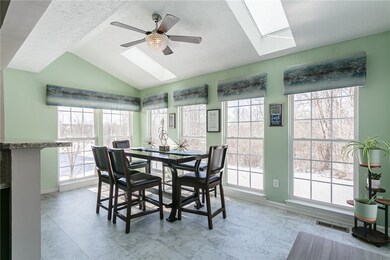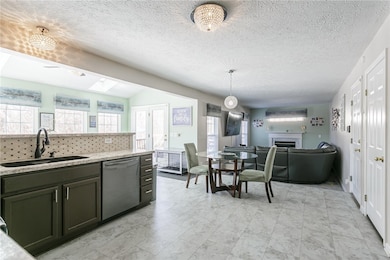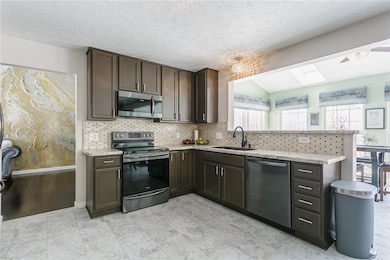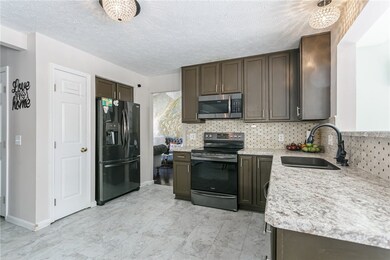Tucked away in a quiet cul de sac in West Henrietta, this beautiful 4 bedroom, 2 and a half bathroom home offers the perfect combination of space, comfort, and modern living. A brand-new roof and new central A/C ensure year-round comfort and peace of mind. The expansive owner’s suite features a walk-in closet and an attached bathroom for a private retreat. The open-concept kitchen flows seamlessly into the living room, where a cozy gas fireplace, oversized windows, and skylights fill the space with natural light. The large basement boasts extra height, making it easy to finish for additional living space. Outside, enjoy the tranquility of a private, wooded lot that backs up to nature. The attached two-car garage adds convenience, while the home’s location provides access to the Riverton community amenities, including a pool, basketball court, and tennis courts. With easy access to the Thruway, shopping centers, and medical facilities, this home perfectly balances privacy and accessibility. Don’t miss this incredible opportunity! All offers due by Monday 2/24 at 2pm.

