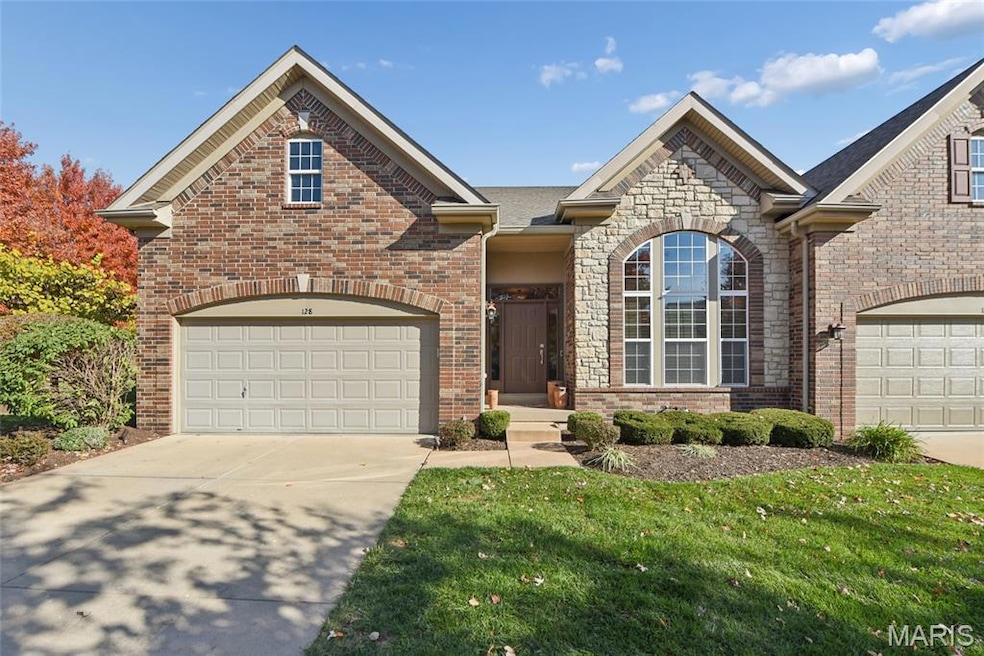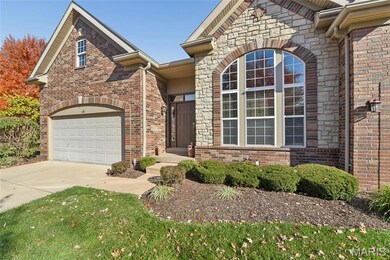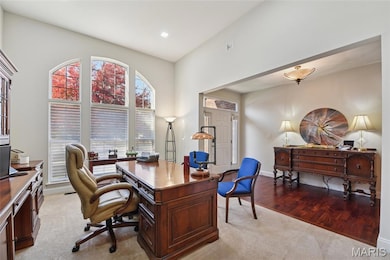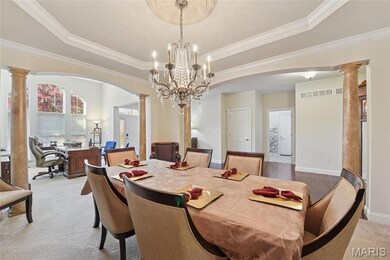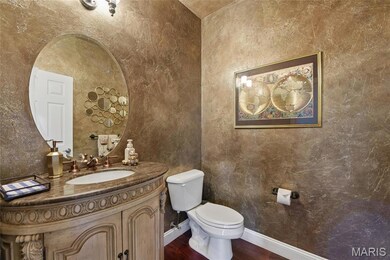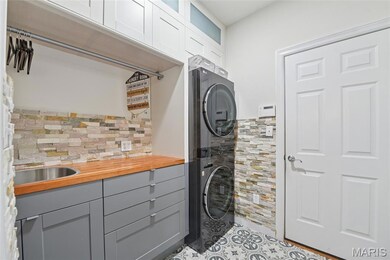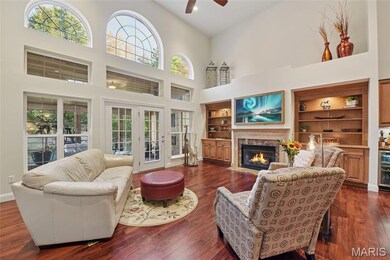128 Kendall Bluff Ct Chesterfield, MO 63017
Estimated payment $5,370/month
Highlights
- Popular Property
- Gated Community
- 2 Car Attached Garage
- River Bend Elementary School Rated A
- Traditional Architecture
- Brick Veneer
About This Home
This beautifully maintained and freshly painted 1.5-story home with 2+ bedrooms, 3.5 baths, and an oversized 2 car garage is what you have been waiting for! Step inside to discover gleaming hardwood floors throughout most of the main level, soaring ceilings, and an abundance of natural light that enhances the open, elegant layout. To your right, a versatile office or living room flows seamlessly into the formal dining room, complete with a sophisticated butler’s pantry connecting to the kitchen and stunning two story great room featuring a fireplace with custom built ins. The main floor primary suite is a retreat, tucked off the great room and kitchen, boasting an updated bathroom and two walk-in closets. The thoughtfully updated laundry room includes a stackable washer and dryer, with a nearby half bath for added convenience. Off the great room, enjoy an exceptional enclosed deck with skylights, TV, electric fireplace, and designer finishes, opening to an additional outdoor deck perfect for entertaining or enjoying fresh air with your four legged friend. Upstairs, a spacious loft, a bedroom suite, and an additional sleeping room plus full bathroom provide ample space for family or guests. The lower level is ready for customization, with a wall separating the main unfinished area from dedicated storage and utility space. All of this in a premier gated Chesterfield location within the Parkway School District, just minutes from shopping, dining, and major highways. Experience the perfect combination of comfort, elegance, and privacy. Too much to list - come see it for yourself!
Listing Agent
Coldwell Banker Realty - Gundaker West Regional License #2011034918 Listed on: 11/16/2025

Property Details
Home Type
- Multi-Family
Est. Annual Taxes
- $8,563
Year Built
- Built in 2007
Lot Details
- 3,964 Sq Ft Lot
- Level Lot
HOA Fees
- $440 Monthly HOA Fees
Parking
- 2 Car Attached Garage
Home Design
- Traditional Architecture
- Villa
- Property Attached
- Brick Veneer
- Vinyl Siding
Interior Spaces
- 3,874 Sq Ft Home
- 1.5-Story Property
- Gas Fireplace
- Great Room with Fireplace
- Unfinished Basement
- Basement Storage
- Laundry Room
Bedrooms and Bathrooms
- 2 Bedrooms
Schools
- River Bend Elem. Elementary School
- Central Middle School
- Parkway Central High School
Utilities
- Forced Air Heating and Cooling System
- Natural Gas Connected
Listing and Financial Details
- Assessor Parcel Number 17R-53-0845
Community Details
Overview
- Association fees include ground maintenance, snow removal
- Villages Of Kendall Bluff The Association
Additional Features
- Common Area
- Gated Community
Map
Home Values in the Area
Average Home Value in this Area
Tax History
| Year | Tax Paid | Tax Assessment Tax Assessment Total Assessment is a certain percentage of the fair market value that is determined by local assessors to be the total taxable value of land and additions on the property. | Land | Improvement |
|---|---|---|---|---|
| 2025 | $8,563 | $136,440 | $34,560 | $101,880 |
| 2024 | $8,563 | $129,730 | $18,430 | $111,300 |
| 2023 | $8,213 | $129,730 | $18,430 | $111,300 |
| 2022 | $7,417 | $106,590 | $21,510 | $85,080 |
| 2021 | $7,387 | $107,680 | $21,510 | $86,170 |
| 2020 | $7,400 | $102,560 | $18,430 | $84,130 |
| 2019 | $7,239 | $102,560 | $18,430 | $84,130 |
| 2018 | $7,619 | $100,130 | $18,430 | $81,700 |
| 2017 | $7,411 | $100,130 | $18,430 | $81,700 |
| 2016 | $7,700 | $98,880 | $18,430 | $80,450 |
| 2015 | $8,073 | $98,880 | $18,430 | $80,450 |
| 2014 | $7,021 | $91,930 | $22,670 | $69,260 |
Property History
| Date | Event | Price | List to Sale | Price per Sq Ft | Prior Sale |
|---|---|---|---|---|---|
| 10/17/2019 10/17/19 | For Sale | $549,000 | -- | $142 / Sq Ft | |
| 10/15/2019 10/15/19 | Sold | -- | -- | -- | View Prior Sale |
| 08/30/2019 08/30/19 | Pending | -- | -- | -- |
Purchase History
| Date | Type | Sale Price | Title Company |
|---|---|---|---|
| Warranty Deed | -- | Freedom Title Llc St Louis | |
| Special Warranty Deed | $492,262 | Sec |
Mortgage History
| Date | Status | Loan Amount | Loan Type |
|---|---|---|---|
| Open | $470,000 | New Conventional | |
| Previous Owner | $100,000 | Purchase Money Mortgage |
Source: MARIS MLS
MLS Number: MIS25072469
APN: 17R-53-0845
- 153 Kendall Bluff Ct
- 14623 Kendall Ridge Dr
- 621 Old Riverwoods Ln
- 697 Waterworks Rd
- 216 San Angelo Dr
- 280 Portico Dr
- 609 Spyglass Summit Dr
- 655 Spyglass Summit Dr
- 14316 Spyglass Ridge
- 224 Brayhill Ct
- 14327 Bramblewood Ct
- 10 Glen Cove Dr
- 596 Eagle Manor Ln
- 1123 Cabinview Ct
- 1102 Nooning Tree Dr
- 1110 Nooning Tree Dr
- 584 Sunbridge Dr
- 948 Grand Reserve Dr
- 14361 White Birch Valley Ln
- 862 Wellesley Place Dr
- 14644 Rialto Dr
- 1287 Still House Creek Rd
- 723 Forest Trace Dr
- 915 Peach Hill Ln
- 13630 Riverway Dr
- 621 Broadmoor Dr Unit A
- 14545 Appalachian Trail
- 15851 Timbervalley Rd
- 528 Oakland Hills Dr
- 13487 Post Rd
- 186 River Valley Dr
- 13453 Coliseum Dr Unit E
- 13415 Land O Woods Dr Unit 5
- 1536 Woodroyal East Dr
- 15480 Elk Ridge Ln
- 1173 Pompeii Dr
- 16511 Wild Horse Creek Rd
- 13304 Wood Chapel Dr Unit 35
- 1100 Woodchase Ln
- 16455 Wildhorse Lake Blvd
