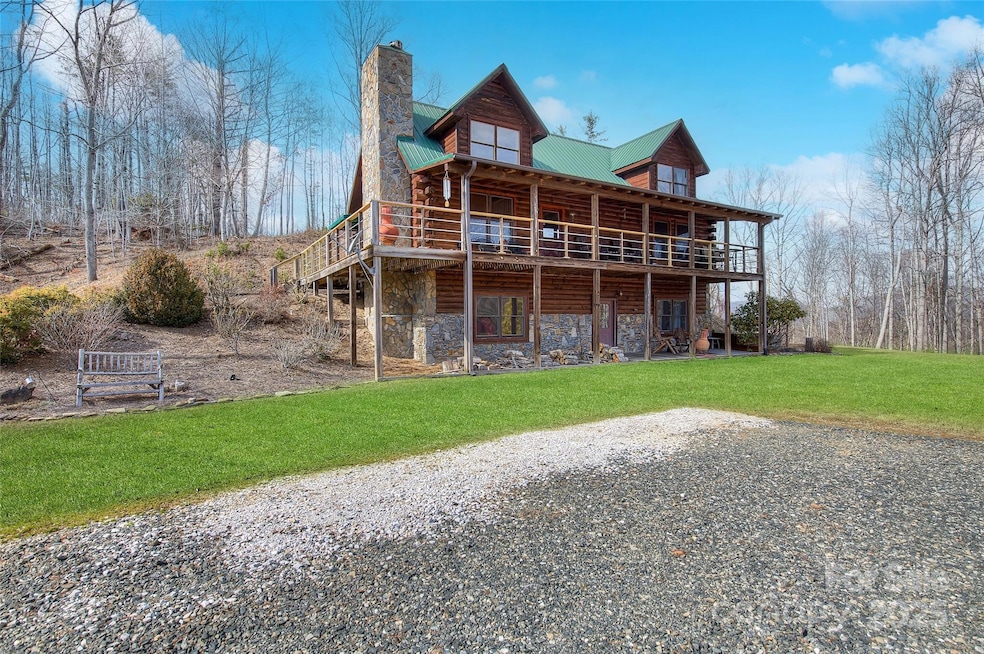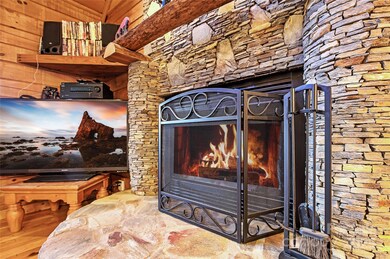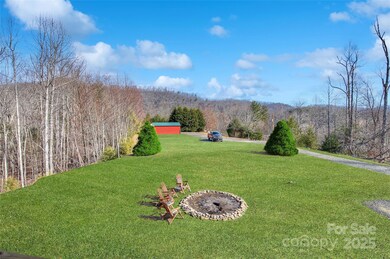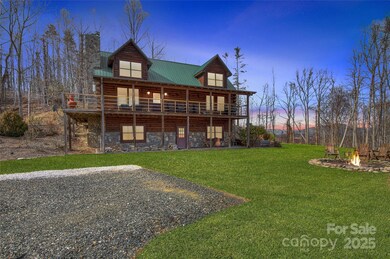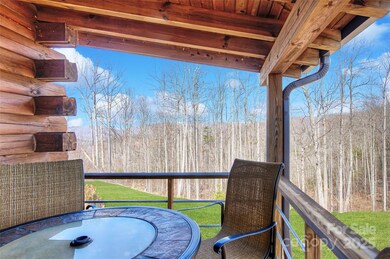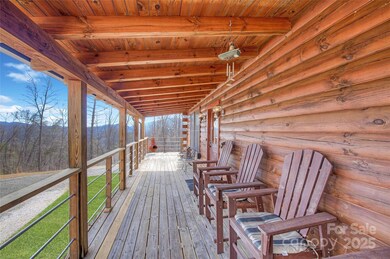
128 Kona Rd Bakersville, NC 28705
Highlights
- Open Floorplan
- Deck
- Private Lot
- Mountain View
- Hilly Lot
- Wooded Lot
About This Home
As of March 2025You FEEL The NEED! NOW is the TIME! OWN your very own 6.95 acre mountain top, wrapped in national park like scenic views, from Mt. Celo to Roan Mountain & beyond. FIND your solace from the world here in Haus Kona. A modern & efficient 2BD/3BA log cabin-a perfect getaway located in the heart of the Blue Ridge- THINK vacation rental POTENTIAL. Detached 1 car garage/shop, & 1 unit carport/shed, massive yard, room for archery/shooting sports & outdoor games with FAMILY & FRIENDS. Native stacked stone accents garnish a walk-out basement. A beautiful & meticulous stacked stone wood burning fireplace & split-log mantel greets guests, CONVENIENT kitchen & dining, jet tub in main level bath, large spacious master features walk-in closet, & a view framed by every window; basement game room & extra sleeping area w/full bath. Come SAVOR your purple mountains majesty at the day’s twilight. 15 min. To Burnsville, 20 min. To Spruce Pine, 50 min. To Asheville, 2.5 hrs. From Charlotte.
Last Agent to Sell the Property
Foxfire Real Estate, LLC Brokerage Email: Peter@FoxfireElite.com License #272056 Listed on: 02/20/2025
Home Details
Home Type
- Single Family
Est. Annual Taxes
- $2,773
Year Built
- Built in 2007
Lot Details
- Front Green Space
- Partially Fenced Property
- Private Lot
- Paved or Partially Paved Lot
- Level Lot
- Open Lot
- Hilly Lot
- Cleared Lot
- Wooded Lot
Parking
- 1 Car Garage
- Workshop in Garage
- Driveway
- Parking Lot
Home Design
- Cabin
- Metal Roof
- Log Siding
- Stone Veneer
Interior Spaces
- 1.5-Story Property
- Open Floorplan
- Built-In Features
- Wood Burning Fireplace
- Mountain Views
- Laundry Room
Kitchen
- Electric Oven
- Gas Range
- Dishwasher
- Kitchen Island
Flooring
- Wood
- Linoleum
Bedrooms and Bathrooms
- Walk-In Closet
- 3 Full Bathrooms
Finished Basement
- Walk-Out Basement
- Basement Fills Entire Space Under The House
- Interior and Exterior Basement Entry
- Natural lighting in basement
Outdoor Features
- Deck
- Covered patio or porch
- Shed
- Outbuilding
Schools
- Gouge Elementary School
- Bowman Middle School
- Mitchell High School
Utilities
- Vented Exhaust Fan
- Heating System Uses Propane
- Electric Water Heater
- Septic Tank
Listing and Financial Details
- Assessor Parcel Number 0851-00-66-5733
Ownership History
Purchase Details
Home Financials for this Owner
Home Financials are based on the most recent Mortgage that was taken out on this home.Purchase Details
Purchase Details
Home Financials for this Owner
Home Financials are based on the most recent Mortgage that was taken out on this home.Similar Homes in Bakersville, NC
Home Values in the Area
Average Home Value in this Area
Purchase History
| Date | Type | Sale Price | Title Company |
|---|---|---|---|
| Warranty Deed | $555,000 | None Listed On Document | |
| Warranty Deed | $555,000 | None Listed On Document | |
| Interfamily Deed Transfer | -- | None Available | |
| Special Warranty Deed | -- | None Available |
Mortgage History
| Date | Status | Loan Amount | Loan Type |
|---|---|---|---|
| Open | $444,000 | New Conventional | |
| Closed | $444,000 | New Conventional | |
| Previous Owner | $26,260 | New Conventional |
Property History
| Date | Event | Price | Change | Sq Ft Price |
|---|---|---|---|---|
| 03/27/2025 03/27/25 | Sold | $555,000 | -7.5% | $239 / Sq Ft |
| 02/20/2025 02/20/25 | For Sale | $599,900 | +274.9% | $259 / Sq Ft |
| 01/11/2012 01/11/12 | Sold | $160,000 | -5.8% | $116 / Sq Ft |
| 12/22/2011 12/22/11 | Pending | -- | -- | -- |
| 11/17/2011 11/17/11 | For Sale | $169,900 | -- | $124 / Sq Ft |
Tax History Compared to Growth
Tax History
| Year | Tax Paid | Tax Assessment Tax Assessment Total Assessment is a certain percentage of the fair market value that is determined by local assessors to be the total taxable value of land and additions on the property. | Land | Improvement |
|---|---|---|---|---|
| 2024 | $2,773 | $440,200 | $72,600 | $367,600 |
| 2023 | $2,773 | $440,200 | $72,600 | $367,600 |
| 2022 | $2,773 | $440,200 | $72,600 | $367,600 |
| 2021 | $1,711 | $263,300 | $47,800 | $215,500 |
| 2020 | $1,711 | $263,300 | $47,800 | $215,500 |
| 2019 | $1,711 | $263,300 | $47,800 | $215,500 |
| 2018 | $1,711 | $263,300 | $47,800 | $215,500 |
| 2017 | $1,661 | $255,600 | $47,800 | $207,800 |
| 2016 | $1,534 | $255,600 | $47,800 | $207,800 |
| 2015 | $1,444 | $255,600 | $47,800 | $207,800 |
| 2014 | $1,444 | $255,600 | $47,800 | $207,800 |
Agents Affiliated with this Home
-
Peter Franklin

Seller's Agent in 2025
Peter Franklin
Foxfire Real Estate, LLC
(828) 766-7221
51 Total Sales
-
Troy London

Buyer's Agent in 2025
Troy London
Asheville Luxury Brokers
(305) 733-2292
45 Total Sales
-
N
Seller's Agent in 2012
Nancy Jane Ogle
Carolina Mountain Realty, Inc.
(828) 284-0249
65 Total Sales
-
N
Buyer's Agent in 2012
Non Member
NC_CanopyMLS
Map
Source: Canopy MLS (Canopy Realtor® Association)
MLS Number: 4225305
APN: 0851-00-66-5733
- 1 Gordon Silvers Rd
- 194 Colehearth Hollow Rd
- 56 Talking Leaves Ln
- 00 Falling Water Dr Unit 15
- 00 High Peak Dr Unit 61
- 00 High Peak Dr Unit 45
- 00 High Peak Dr Unit 48
- 999 Chestnut Mountain Dr
- 611 Johnson Hollow Rd
- Lot 5 High Peak Dr
- 00 High Peak Ridge Unit 10
- 00 High Peak Ridge Unit 7
- 0000 Thomas Ridge Loop
- 000 Trinity Place
- 2581 Double Island Rd
- 71 Travis Ln
- 3734 Snow Creek Rd
- 324 Marble Mine Rd
- 2521 Double Island Rd
- 355 Rosewood Ln
