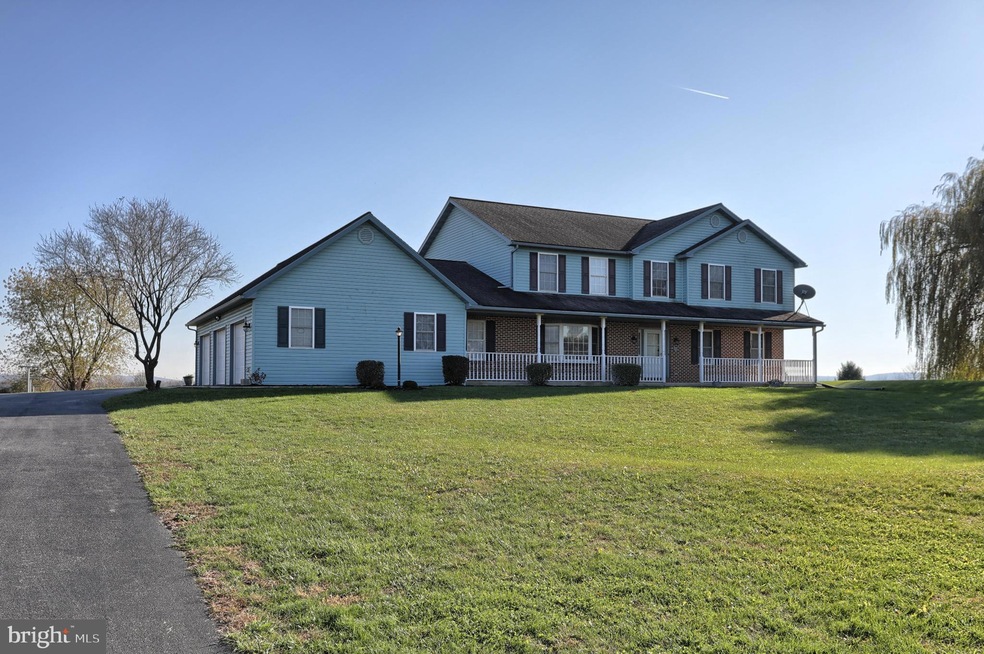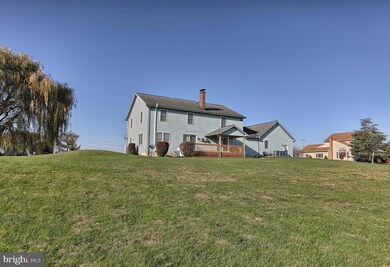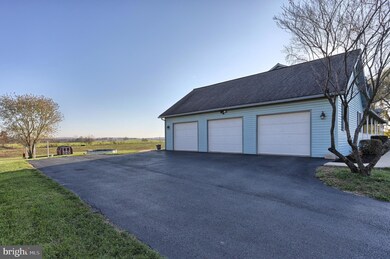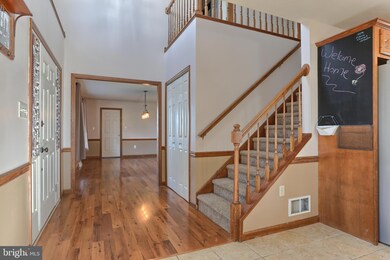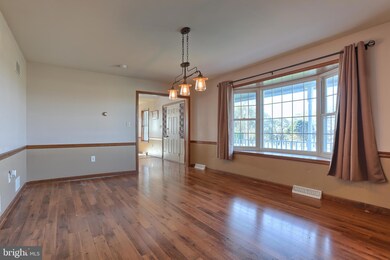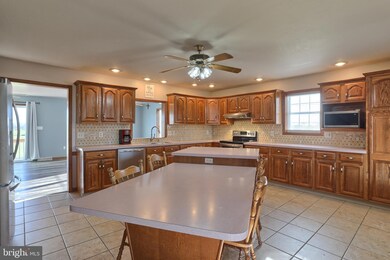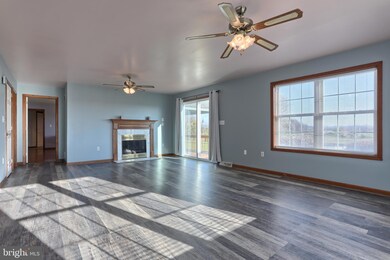
128 Krall Rd Myerstown, PA 17067
Jackson NeighborhoodEstimated Value: $550,000 - $668,000
Highlights
- Above Ground Pool
- Traditional Architecture
- Main Floor Bedroom
- 1.12 Acre Lot
- Wood Flooring
- Whirlpool Bathtub
About This Home
As of March 2020Beautiful spacious home with many upgrades! 5 large bedrooms, all with access to a full bath and large closet. Enjoy sunsets with a view of farm fields and the mountains in the distance from the full/deep front porch that has recently been repainted, or morning coffee and your 1 acre lot backing up to fields from the rear covered deck with access to the master BR & FR. Rear deck has also recently been repainted. Hardwood, tile, laminate & porcelain flooring along with upgraded carpet throughout. 1st floor Master BR with FP, hardwood floors and beautiful master bath. Dbl sinks with solid surface countertops, desk/make-up area, deep jetted soaking tub, his and her walk-in closets, 4' standalone shower and a skylight. Spacious kitchen with tile floors, large 2 level island with 4 chairs, 2 extra large pantries, lots of counter and cabinet space, decorative tile back splash and all stainless steel appliances remain. Formal DR with hardwood floors and bay window, 1st floor family room off kitchen with a FP and access to the rear yard and deck. 2 story entry foyer with large landing area and plant shelf on 2nd floor. 4 spacious bedrooms, all with access to full jack & jill baths. 2 rooms have large walk-in closets, 2 have dbl bi-fold closets, 3 bedrooms have ceiling fans and 2 have built in cabinet/desk areas. 1 bedroom closet leads to bonus storage space above the garage. Partially finished recroom in lower level with propane heater and separated storage/utility room. Laundry/Mud room off garage includes washer & Dryer, a utility sink and dbl bi-fold closets. Oversized 3 car garage (39' X 23') will fit a large truck, and the work benches will remain. Shed & above ground pool with solar cover, all equipment and supplies will remain. Whole house water filter, 73 gal propane hotwater heater,2 zone oil heat & AC. (Oil & propane tanks were just filled). 1 year HSA Home Warranty also included.
Home Details
Home Type
- Single Family
Est. Annual Taxes
- $6,092
Year Built
- Built in 1996
Lot Details
- 1.12 Acre Lot
Parking
- 3 Car Attached Garage
- Side Facing Garage
- Garage Door Opener
- Driveway
- Off-Street Parking
Home Design
- Traditional Architecture
- Studio
- Brick Exterior Construction
- Composition Roof
- Vinyl Siding
Interior Spaces
- 3,516 Sq Ft Home
- Property has 2 Levels
- Built-In Features
- Ceiling Fan
- Skylights
- Recessed Lighting
- 2 Fireplaces
- Gas Fireplace
- Family Room Off Kitchen
- Formal Dining Room
- Partially Finished Basement
- Basement Fills Entire Space Under The House
Kitchen
- Eat-In Country Kitchen
- Electric Oven or Range
- Built-In Range
- Range Hood
- Microwave
- Dishwasher
- Stainless Steel Appliances
- Kitchen Island
Flooring
- Wood
- Carpet
- Laminate
- Ceramic Tile
Bedrooms and Bathrooms
- En-Suite Primary Bedroom
- En-Suite Bathroom
- Walk-In Closet
- Whirlpool Bathtub
- Bathtub with Shower
- Walk-in Shower
Laundry
- Laundry on main level
- Electric Front Loading Dryer
- Washer
Outdoor Features
- Above Ground Pool
- Shed
Utilities
- Central Air
- Humidifier
- Heating System Uses Oil
- 200+ Amp Service
- Water Treatment System
- Well
- Bottled Gas Water Heater
- Mound Septic
- Private Sewer
Community Details
- No Home Owners Association
Listing and Financial Details
- Home warranty included in the sale of the property
- Assessor Parcel Number 23-2366903-372395-0000
Ownership History
Purchase Details
Home Financials for this Owner
Home Financials are based on the most recent Mortgage that was taken out on this home.Purchase Details
Home Financials for this Owner
Home Financials are based on the most recent Mortgage that was taken out on this home.Purchase Details
Purchase Details
Home Financials for this Owner
Home Financials are based on the most recent Mortgage that was taken out on this home.Similar Homes in Myerstown, PA
Home Values in the Area
Average Home Value in this Area
Purchase History
| Date | Buyer | Sale Price | Title Company |
|---|---|---|---|
| Crudden Andrea Jean | $345,500 | Power Settlement Group Llc | |
| Stonerook Robert M | $295,000 | None Available | |
| Heydt Melody A | -- | None Available | |
| Tittle Melody A | -- | None Available |
Mortgage History
| Date | Status | Borrower | Loan Amount |
|---|---|---|---|
| Open | Crudden Andrea Jean | $124,800 | |
| Closed | Crudden Andrea Jean | $115,500 | |
| Previous Owner | Stonebrook Robert M | $295,000 | |
| Previous Owner | Stonerook Robert M | $295,000 | |
| Previous Owner | Tittle Melody A | $153,000 |
Property History
| Date | Event | Price | Change | Sq Ft Price |
|---|---|---|---|---|
| 03/09/2020 03/09/20 | Sold | $345,500 | 0.0% | $98 / Sq Ft |
| 01/27/2020 01/27/20 | Price Changed | $345,500 | +0.6% | $98 / Sq Ft |
| 01/26/2020 01/26/20 | Pending | -- | -- | -- |
| 01/09/2020 01/09/20 | Price Changed | $343,500 | -1.8% | $98 / Sq Ft |
| 11/18/2019 11/18/19 | Price Changed | $349,900 | -3.7% | $100 / Sq Ft |
| 10/29/2019 10/29/19 | Price Changed | $363,500 | -1.7% | $103 / Sq Ft |
| 10/14/2019 10/14/19 | Price Changed | $369,900 | -1.3% | $105 / Sq Ft |
| 09/30/2019 09/30/19 | For Sale | $374,900 | +27.1% | $107 / Sq Ft |
| 10/15/2017 10/15/17 | Sold | $295,000 | 0.0% | $84 / Sq Ft |
| 09/01/2017 09/01/17 | Pending | -- | -- | -- |
| 07/27/2017 07/27/17 | For Sale | $294,900 | -- | $84 / Sq Ft |
Tax History Compared to Growth
Tax History
| Year | Tax Paid | Tax Assessment Tax Assessment Total Assessment is a certain percentage of the fair market value that is determined by local assessors to be the total taxable value of land and additions on the property. | Land | Improvement |
|---|---|---|---|---|
| 2025 | $7,207 | $318,700 | $72,600 | $246,100 |
| 2024 | $6,640 | $318,700 | $72,600 | $246,100 |
| 2023 | $6,640 | $318,700 | $72,600 | $246,100 |
| 2022 | $6,484 | $318,700 | $72,600 | $246,100 |
| 2021 | $6,179 | $318,700 | $72,600 | $246,100 |
| 2020 | $6,092 | $318,700 | $72,600 | $246,100 |
| 2019 | $5,971 | $318,700 | $72,600 | $246,100 |
| 2018 | $5,864 | $318,700 | $72,600 | $246,100 |
| 2017 | $1,049 | $318,700 | $72,600 | $246,100 |
| 2016 | $5,604 | $318,700 | $72,600 | $246,100 |
| 2015 | -- | $318,700 | $72,600 | $246,100 |
| 2014 | -- | $318,700 | $72,600 | $246,100 |
Agents Affiliated with this Home
-
Maria Shuey

Seller's Agent in 2020
Maria Shuey
Howard Hanna Krall Real Estate
(717) 926-0579
1 in this area
77 Total Sales
-
Jodie Geary

Buyer's Agent in 2020
Jodie Geary
EXP Realty, LLC
(484) 374-5814
28 Total Sales
-
The Sands Team

Seller's Agent in 2017
The Sands Team
Sands & Company Real Estate
(610) 401-5650
174 Total Sales
Map
Source: Bright MLS
MLS Number: PALN109202
APN: 23-2366903-372395-0000
- 8 E Richland Ave
- 522 Prescott Rd
- 6 E Muth Ave
- 132 Arbor Dr
- 33 Rosemont Dr
- 35 Scenic Dr
- 15 Greenbriar Dr
- 20 E Park Ave
- 14 Rosemont Dr
- 306 S Cherry St
- 1300 E Kercher Ave Unit 3
- 1300 E Kercher Ave
- 1300 E Kercher Ave Unit 68
- 19 S College St
- 23 Scenic Dr
- 91 Arbor Dr
- 12 Thorndale Dr
- 14 Brookside Cir
- 64 Springhouse Dr
- 111 N Ramona Rd
