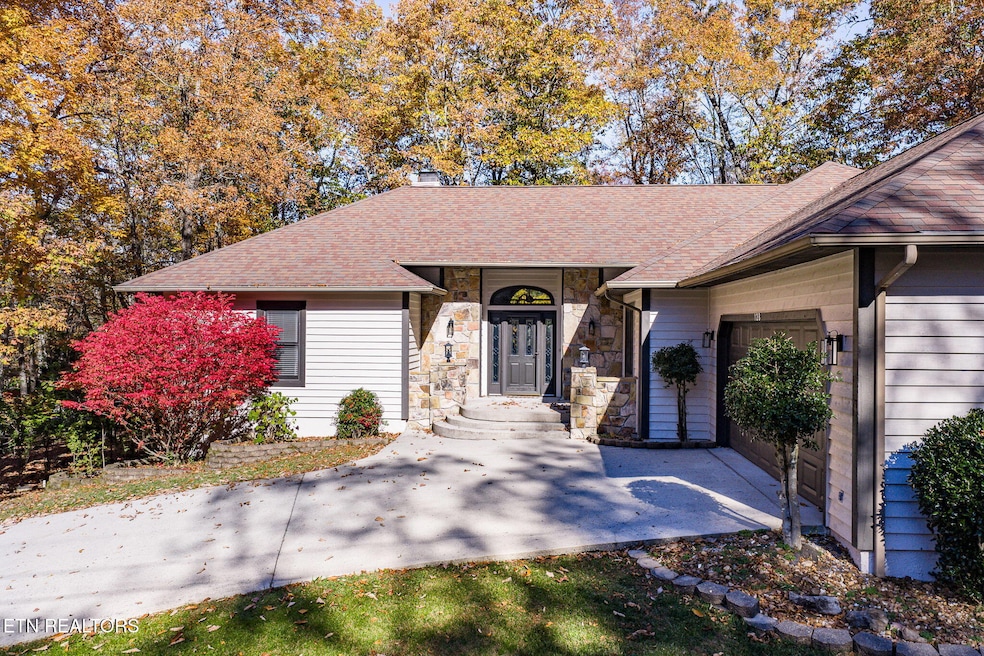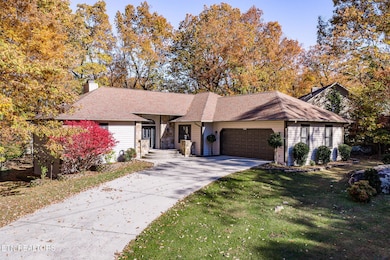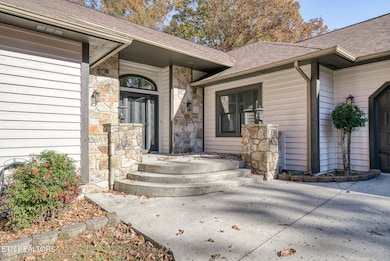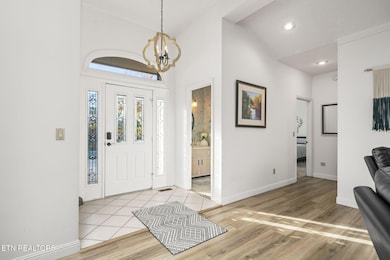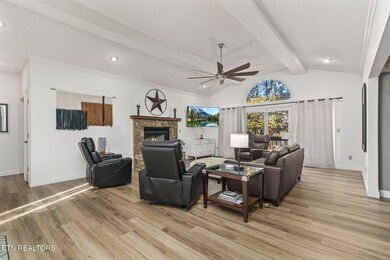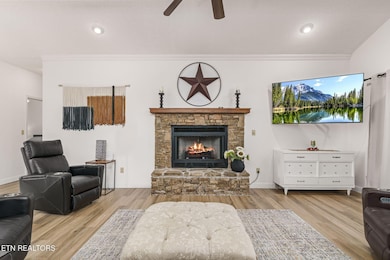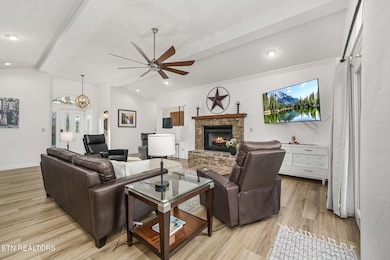128 Lisa Ln Crossville, TN 38558
Estimated payment $2,547/month
Highlights
- Boat Ramp
- Spa
- Countryside Views
- On Golf Course
- Craftsman Architecture
- Deck
About This Home
Beautifully Updated Home with views of Druid Hills golf course from the front porch! This well-maintained and thoughtfully upgraded home offers comfort, style, and functionality with 9-12 foot ceilings throughout. The welcoming tiled foyer has a unique architectural window and includes a convenient coat closet along with a powder room. New LVP flooring runs through the main living areas, with plush new carpet in all bedrooms. The light and airy great room features vaulted ceiling, a dramatic starburst window, and a stone gas-log fireplace. The kitchen is designed for both cooking and gathering, offering two pantries, an island with cooktop, updated pendant lighting, new cabinet hardware, gooseneck faucet, solid-surface countertops with integrated sink, tasteful tile backsplash, and a brand-new double oven. A cheerful breakfast nook with double windows overlooks the outdoor living space, and a separate, generous dining room features a tray ceiling. The split-bedroom floor plan provides privacy. The spacious owners' suite includes a tray ceiling, his-and-her walk-in closets, and sliding doors leading to the vaulted, screened covered porch. The ensuite bath offers a soaking tub, brand-new tiled shower, new granite-topped vanity with dual sinks, and a private water closet with bidet. Bedrooms two and three share a Jack & Jill bathroom, updated with new tile and vanity top. A large utility room provides added convenience with cabinetry and laundry sink. Outdoor living shines here—enjoy a large screened porch with hot tub, plus an additional covered deck dining area perfect for entertaining. Additional features include:
New electric water heater
5 Ton, 15 SEER HVAC (installed June 2023)
Roof approximately 10 years old
Oversized garage
Encapsulated crawlspace
Central vacuum system
*This home is move-in ready and offers the ease of updated systems and stylish finishes throughout—located in the desirable Fairfield Glade community with access to golf, lakes, trails and amenities.
Home Details
Home Type
- Single Family
Est. Annual Taxes
- $1,013
Year Built
- Built in 1992
Lot Details
- 0.51 Acre Lot
- On Golf Course
- Irregular Lot
- Lot Has A Rolling Slope
- Wooded Lot
HOA Fees
- $120 Monthly HOA Fees
Parking
- 2 Car Attached Garage
- Parking Available
- Side Facing Garage
- Garage Door Opener
Property Views
- Countryside Views
- Forest Views
Home Design
- Craftsman Architecture
- Traditional Architecture
- Block Foundation
- Frame Construction
- Stone Siding
- Cedar
Interior Spaces
- 2,277 Sq Ft Home
- Central Vacuum
- Tray Ceiling
- Cathedral Ceiling
- Ceiling Fan
- Pendant Lighting
- Gas Log Fireplace
- Stone Fireplace
- Great Room
- Formal Dining Room
- Screened Porch
- Storage
- Crawl Space
- Fire and Smoke Detector
Kitchen
- Breakfast Area or Nook
- Eat-In Kitchen
- Double Self-Cleaning Oven
- Range
- Microwave
- Dishwasher
- Kitchen Island
- Disposal
Flooring
- Carpet
- Tile
- Vinyl
Bedrooms and Bathrooms
- 3 Bedrooms
- Split Bedroom Floorplan
- Walk-In Closet
- Soaking Tub
- Walk-in Shower
Laundry
- Laundry Room
- Dryer
- Washer
Outdoor Features
- Spa
- Deck
Utilities
- Forced Air Heating and Cooling System
- Heating System Uses Propane
- Heat Pump System
- Propane
- Internet Available
Listing and Financial Details
- Assessor Parcel Number 077J K 012.00
- Tax Block 4
Community Details
Overview
- Association fees include trash, security, fire protection, sewer
- Lake Catherine Part Replat Subdivision
- Mandatory home owners association
Recreation
- Boat Ramp
- Boat Dock
- Golf Course Community
- Tennis Courts
- Recreation Facilities
- Community Playground
- Community Pool
- Putting Green
Map
Home Values in the Area
Average Home Value in this Area
Tax History
| Year | Tax Paid | Tax Assessment Tax Assessment Total Assessment is a certain percentage of the fair market value that is determined by local assessors to be the total taxable value of land and additions on the property. | Land | Improvement |
|---|---|---|---|---|
| 2024 | $1,013 | $89,225 | $5,000 | $84,225 |
| 2023 | $1,013 | $89,225 | $0 | $0 |
| 2022 | $1,013 | $89,225 | $5,000 | $84,225 |
| 2021 | $847 | $54,125 | $3,250 | $50,875 |
| 2020 | $847 | $54,125 | $3,250 | $50,875 |
| 2019 | $847 | $54,125 | $3,250 | $50,875 |
| 2018 | $847 | $54,125 | $3,250 | $50,875 |
| 2017 | $847 | $54,125 | $3,250 | $50,875 |
| 2016 | $819 | $53,600 | $3,250 | $50,350 |
| 2015 | $803 | $53,600 | $3,250 | $50,350 |
| 2014 | $802 | $53,588 | $0 | $0 |
Property History
| Date | Event | Price | List to Sale | Price per Sq Ft | Prior Sale |
|---|---|---|---|---|---|
| 11/13/2025 11/13/25 | For Sale | $444,500 | +30.7% | $195 / Sq Ft | |
| 12/16/2022 12/16/22 | Sold | $340,000 | -2.9% | $153 / Sq Ft | View Prior Sale |
| 11/01/2022 11/01/22 | Pending | -- | -- | -- | |
| 10/28/2022 10/28/22 | For Sale | $350,000 | +100.0% | $157 / Sq Ft | |
| 08/24/2013 08/24/13 | Sold | $175,000 | -- | $76 / Sq Ft | View Prior Sale |
Purchase History
| Date | Type | Sale Price | Title Company |
|---|---|---|---|
| Warranty Deed | $340,000 | -- | |
| Warranty Deed | $340,000 | None Listed On Document | |
| Warranty Deed | $175,000 | -- | |
| Deed | $5,500 | -- | |
| Deed | $174,000 | -- | |
| Warranty Deed | $7,400 | -- |
Mortgage History
| Date | Status | Loan Amount | Loan Type |
|---|---|---|---|
| Open | $75,000 | New Conventional | |
| Closed | $75,000 | New Conventional |
Source: East Tennessee REALTORS® MLS
MLS Number: 1321720
APN: 077J-K-012.00
- 21 Rolling Green Ct
- 144 Greenwood Rd
- 164 Greenwood Rd
- 137 Greenwood Rd
- 120 Prescott Ln
- 116 Rolling Green Dr
- 175 Greenwood Rd
- 181 Snead Dr
- 232 Snead Dr
- 191 Snead Dr
- 114 Greenwood Rd
- 226 Snead Dr
- 215 Snead Dr
- 162 Snead Dr
- 20 Druid Cir
- 125 Fairhaven Dr
- 214 Snead Dr
- 136 Fairhaven Dr
- 15 Killearn Ct
- 124 Fairhaven Dr
- 134 Glenwood Dr
- 43 Wilshire Heights Dr
- 122 Lee Cir
- 6 Lakeshore Ct Unit 97
- 202 Lakeview Dr
- 178 Fairview Rd
- 135 Stonewood Dr
- 40 Heather Ridge Cir
- 95 N Hills Dr
- 158 Sky View Meadow Dr
- 127 Sky View Meadow Dr
- 168 Sky View Meadow Dr
- 141 Sky View Meadow Dr
- 157 Sky View Meadow Dr
- 175 Sky View Meadow Dr
- 28 Jacobs Crossing Dr
- 317 Storie Ave
- 360 Oak Hill Dr
- 8005 Cherokee Trail
- 926 Kingston Ave Unit 1
