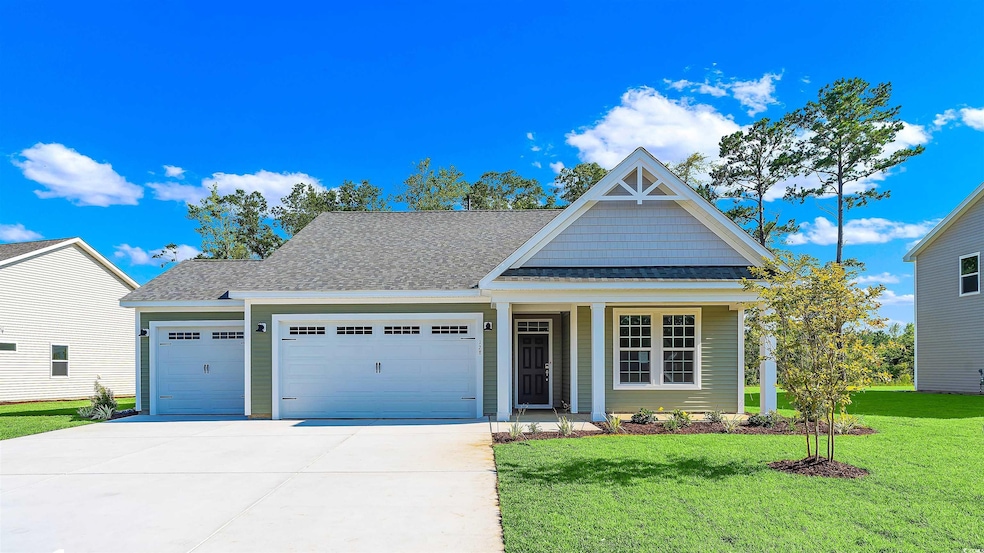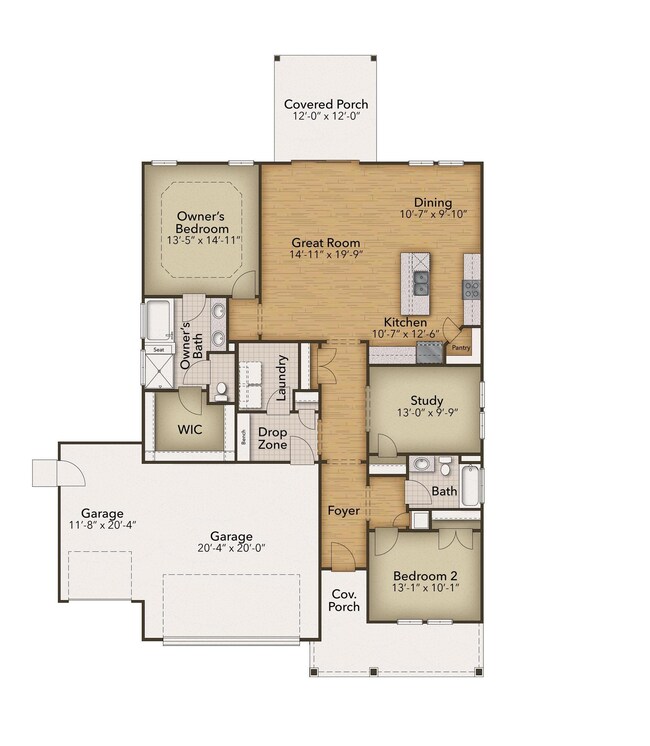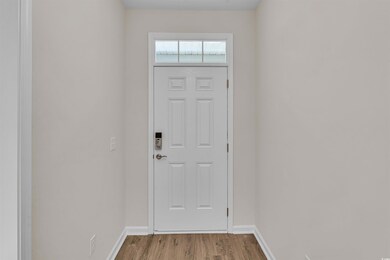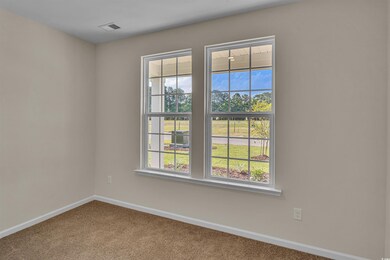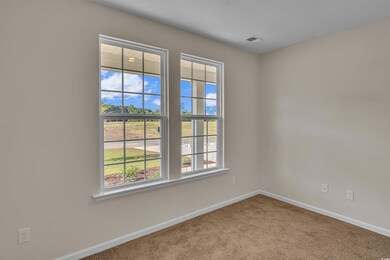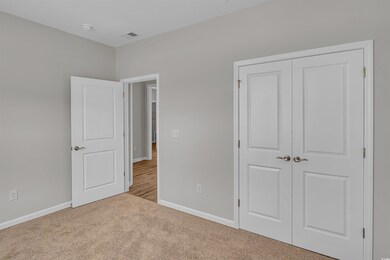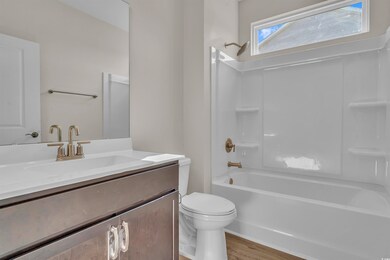
Highlights
- New Construction
- Clubhouse
- Solid Surface Countertops
- Second Garage
- Ranch Style House
- Community Pool
About This Home
As of May 2025The Cherry Grove is a spacious retreat complete with coastal inspired architectural accents, an outdoor covered porch, a large great room, and a three car garage. This home offers two bedrooms, a study, and two full baths on a large 1/4 acre wooded homesite. The spacious front porch and covered porch in the rear offer the perfect spots for enjoying the South Carolina weather. All your needs and wants are within reach at The Willows. Close to medical and professional services, dining and entertainment, recreation and sports, Cherry Grove beach, North Myrtle Beach and even schools are close by with easy access from Hwy 9. The Cherry Grove is a wonderful place to call home.
Last Agent to Sell the Property
Today Homes Realty SC, LLC License #132757 Listed on: 04/02/2024
Last Buyer's Agent
AGENT .NON-MLS
ICE Mortgage Technology INC
Home Details
Home Type
- Single Family
Year Built
- Built in 2024 | New Construction
Lot Details
- 10,019 Sq Ft Lot
- Rectangular Lot
HOA Fees
- $205 Monthly HOA Fees
Parking
- 3 Car Attached Garage
- Second Garage
Home Design
- Ranch Style House
- Slab Foundation
- Vinyl Siding
Interior Spaces
- 1,672 Sq Ft Home
- Entrance Foyer
- Den
- Pull Down Stairs to Attic
- Fire and Smoke Detector
Kitchen
- Range
- Microwave
- Freezer
- Dishwasher
- Stainless Steel Appliances
- Kitchen Island
- Solid Surface Countertops
- Disposal
Flooring
- Carpet
- Luxury Vinyl Tile
Bedrooms and Bathrooms
- 2 Bedrooms
- Split Bedroom Floorplan
- Bathroom on Main Level
- 2 Full Bathrooms
Laundry
- Laundry Room
- Washer and Dryer Hookup
Schools
- Daisy Elementary School
- Loris Middle School
- Loris High School
Utilities
- Central Heating and Cooling System
- Cooling System Powered By Gas
- Heating System Uses Gas
- Underground Utilities
- Tankless Water Heater
- Gas Water Heater
- Cable TV Available
Additional Features
- No Carpet
- Front Porch
Listing and Financial Details
- Home warranty included in the sale of the property
Community Details
Overview
- Association fees include trash pickup, pool service, common maint/repair, primary antenna/cable TV, internet access
- Built by Chesapeake Homes
- The community has rules related to allowable golf cart usage in the community
Amenities
- Clubhouse
Recreation
- Community Pool
Similar Homes in Loris, SC
Home Values in the Area
Average Home Value in this Area
Property History
| Date | Event | Price | Change | Sq Ft Price |
|---|---|---|---|---|
| 05/14/2025 05/14/25 | Sold | $365,000 | -3.9% | $218 / Sq Ft |
| 05/31/2024 05/31/24 | Price Changed | $379,900 | -4.4% | $227 / Sq Ft |
| 04/30/2024 04/30/24 | Price Changed | $397,317 | 0.0% | $238 / Sq Ft |
| 04/02/2024 04/02/24 | For Sale | $397,267 | -- | $238 / Sq Ft |
Tax History Compared to Growth
Agents Affiliated with this Home
-
Emily Cooley

Seller's Agent in 2025
Emily Cooley
Today Homes Realty SC, LLC
(803) 622-7712
16 in this area
18 Total Sales
-
Tracey Gollwitzer
T
Seller Co-Listing Agent in 2025
Tracey Gollwitzer
Today Homes Realty SC, LLC
(910) 880-3777
37 in this area
38 Total Sales
-
A
Buyer's Agent in 2025
AGENT .NON-MLS
ICE Mortgage Technology INC
Map
Source: Coastal Carolinas Association of REALTORS®
MLS Number: 2408011
- 509 Sheepbridge Way
- 521 Sheepbridge Way
- 512 Sheepbridge Way
- 520 Sheepbridge Way
- 524 Sheepbridge Way
- 147 Little Cedar Dr
- 120 Little Cedar Dr
- 835 Big Cedar Dr
- 532 Sheepbridge Way
- 135 Little Cedar Dr
- 831 Big Cedar Dr
- 540 Sheepbridge Way Unit Boardwalk A
- 544 Sheepbridge Way
- 108 Little Cedar Dr
- 811 Big Cedar Dr
- 812 Big Cedar Dr
- 807 Big Cedar Dr
- 804 Big Cedar Dr
- 800 Big Cedar Dr
- 180 Oak Crest Cir
