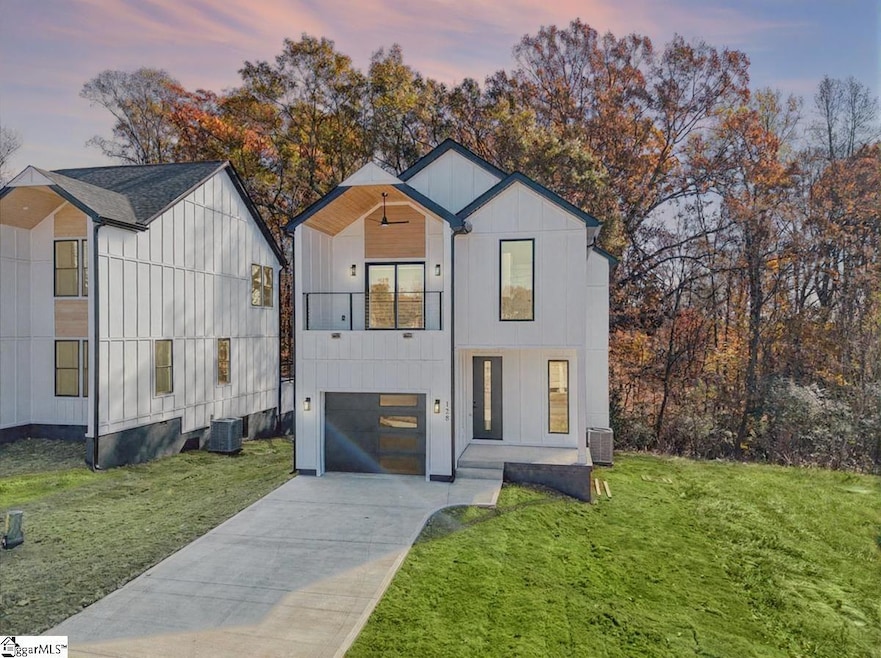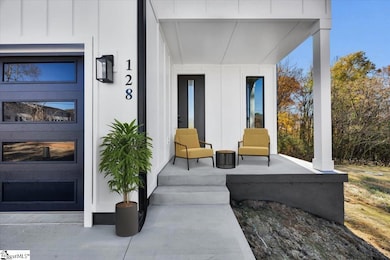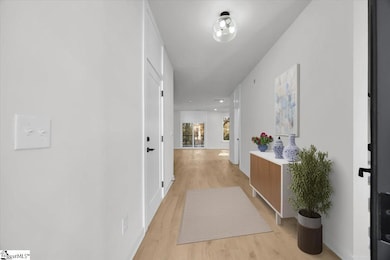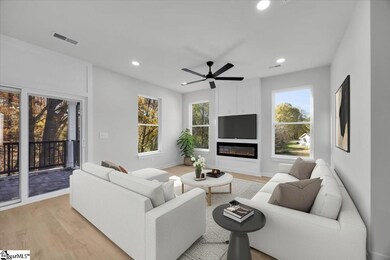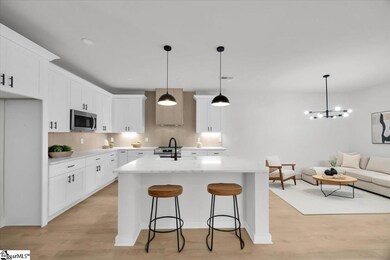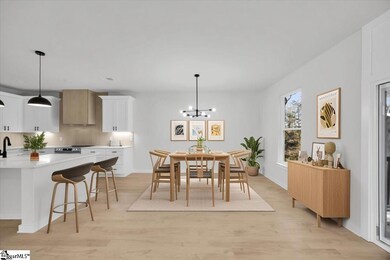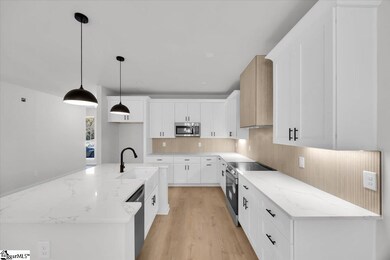
128 Lyman Ave Duncan, SC 29334
Estimated payment $2,012/month
Highlights
- Open Floorplan
- Craftsman Architecture
- Cathedral Ceiling
- Byrnes Freshman Academy Rated A-
- Deck
- Great Room
About This Home
Welcome to 128 Lyman Avenue — a beautifully crafted modern craftsman home just minutes from City of Greer and Spartanburg where city convenience meets refined comfort. Offering nearly 1,854 square feet of thoughtfully designed living space, this home perfectly balances open-concept flow with private retreats—ideal for entertaining or relaxing. Step inside to a bright, inviting layout filled with natural light. The chef-inspired kitchen features stainless steel appliances, a quartz island, and a designer tile backsplash, seamlessly blending style and function. The great room, anchored by a modern fireplace, connects effortlessly to the dining area and overlooks the backyard—perfect for everyday living or gatherings. Enjoy peaceful mornings or evenings on the covered back porch. A designated office is on the main floor which provides a quiet place to get work done. The private owner’s suite is a true retreat, showcasing tall ceilings, a walk-in closet, and a spa-like bath with dual vanities, dual shower heads, and a rainfall feature. Two additional bedrooms offer custom-built closets, complemented by a stylish full bath and a convenient laundry room. Set on a level 0.18-acre lot, this home features low-maintenance concrete plank siding, luxury vinyl plank flooring, and quartz countertops throughout. Enjoy the best of both worlds—just minutes from Duncan, Downtown Spartanburg, or Greer, and close to Tyger River Park, Beech Springs Landing, and Tygerberry Landing. With timeless design, elegant finishes, and an unbeatable location, 128 Lyman Avenue offers more than a home—it offers a lifestyle. Use of the preferred lender provides Buyer closing cost concessions. At the time of listing, final punch-list items remain, including paint touch-ups, glass shower doors, mirrors, and bath accessories. Schedule your showing today and experience Duncan living at its finest!
Home Details
Home Type
- Single Family
Est. Annual Taxes
- $433
Year Built
- Built in 2025 | Under Construction
Lot Details
- 7,841 Sq Ft Lot
- Sloped Lot
- Few Trees
Parking
- 1 Car Attached Garage
Home Design
- Home is estimated to be completed on 11/30/25
- Craftsman Architecture
- Contemporary Architecture
- Architectural Shingle Roof
- Block Exterior
- Radon Mitigation System
Interior Spaces
- 1,800-1,999 Sq Ft Home
- 2-Story Property
- Open Floorplan
- Smooth Ceilings
- Cathedral Ceiling
- Ceiling Fan
- Ventless Fireplace
- Insulated Windows
- Tilt-In Windows
- Great Room
- Combination Dining and Living Room
- Luxury Vinyl Plank Tile Flooring
- Crawl Space
Kitchen
- Built-In Microwave
- Dishwasher
- Quartz Countertops
- Disposal
Bedrooms and Bathrooms
- 3 Bedrooms
- Split Bedroom Floorplan
- Walk-In Closet
- 2 Full Bathrooms
Laundry
- Laundry Room
- Electric Dryer Hookup
Attic
- Storage In Attic
- Pull Down Stairs to Attic
Outdoor Features
- Balcony
- Deck
- Covered Patio or Porch
Schools
- Duncan Elementary School
- Beech Springs Middle School
- James F. Byrnes High School
Utilities
- Forced Air Heating and Cooling System
- Electric Water Heater
Community Details
- Built by Las Cruces Homes
Listing and Financial Details
- Tax Lot A-1
- Assessor Parcel Number 5-20-06-099.01
Map
Home Values in the Area
Average Home Value in this Area
Tax History
| Year | Tax Paid | Tax Assessment Tax Assessment Total Assessment is a certain percentage of the fair market value that is determined by local assessors to be the total taxable value of land and additions on the property. | Land | Improvement |
|---|---|---|---|---|
| 2025 | $433 | $1,704 | $1,704 | -- |
| 2024 | $433 | $869 | $869 | -- |
| 2023 | $433 | $869 | $869 | $0 |
| 2022 | $404 | $756 | $756 | $0 |
| 2021 | $384 | $756 | $756 | $0 |
Property History
| Date | Event | Price | List to Sale | Price per Sq Ft |
|---|---|---|---|---|
| 10/17/2025 10/17/25 | For Sale | $377,150 | -- | $210 / Sq Ft |
Purchase History
| Date | Type | Sale Price | Title Company |
|---|---|---|---|
| Warranty Deed | $55,000 | None Listed On Document | |
| Warranty Deed | $55,000 | None Listed On Document |
Mortgage History
| Date | Status | Loan Amount | Loan Type |
|---|---|---|---|
| Open | $670,000 | Construction |
About the Listing Agent

I'm a Broker/Owner with EZ Sells It, LLC in Upstate, SC and the nearby areas, providing home-buyers and sellers with professional, responsive and attentive real estate services. Want an agent who'll really listen to what you want in a home? Need an agent who knows how to effectively market your home so it sells? My proven track record of year after year multi-million dollar sales and repeat business by clients & customers demonstrates proven success, however, don’t take my word for it, read my
Elizabeth's Other Listings
Source: Greater Greenville Association of REALTORS®
MLS Number: 1572421
APN: 5-20-06-099.03
- 120 Lyman Ave
- 113 Christopher St
- 226 Christopher Street Extension
- 138 S Church St
- 100 Holly Dr
- 0 S Danzler Rd Unit 15025696
- 0 S Danzler Rd Unit 7362340
- 160 Duncanwood Dr
- 224 Hotchkiss Ln
- 108 Lynwood Dr
- 218 Highland Rd
- 114 N Moore St
- 148 N Church St
- 227 Highland Rd
- 1117 Syrah Ln
- 832 Redmill Ln
- 1321 S Pinot Rd
- 269 Riverside Dr
- 26 Little St
- 113 N Spencer St
- 121 Lyman Ave
- 270 Christopher St
- 211 Brookside Dr Unit A
- 150 N Church St
- 201 Culpepper Landing Dr
- 136 Moore St
- 610 Universal Dr Unit 920-102.1410501
- 610 Universal Dr Unit 711-203.1410503
- 610 Universal Dr Unit 920-103.1410506
- 610 Universal Dr Unit 741-206.1410504
- 610 Universal Dr Unit 930-205.1410500
- 610 Universal Dr Unit 827.1410498
- 610 Universal Dr Unit 810-206.1410505
- 610 Universal Dr Unit 1224-106.1410507
- 610 Universal Dr Unit 835.1410502
- 610 Universal Lane Ln
- 151 Bridgepoint Dr
- 165 Deacon Tiller Ct
- 125 Viewmont Dr
- 521 Lone Rider Path
