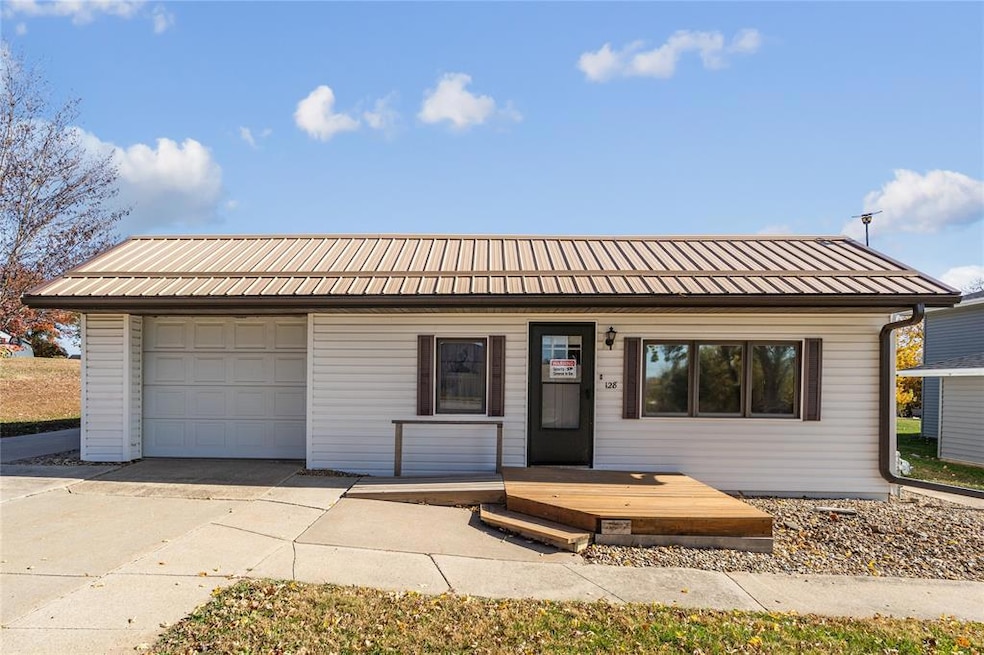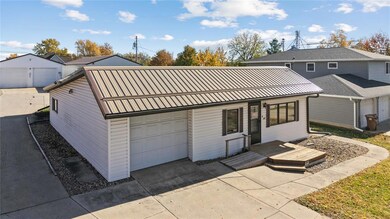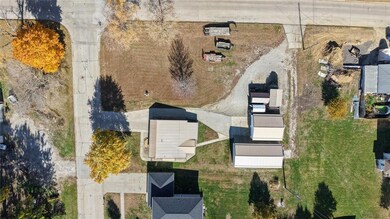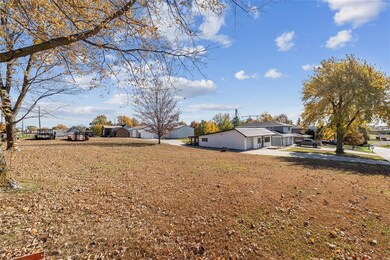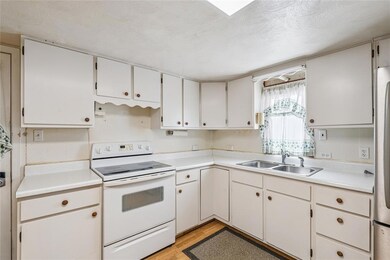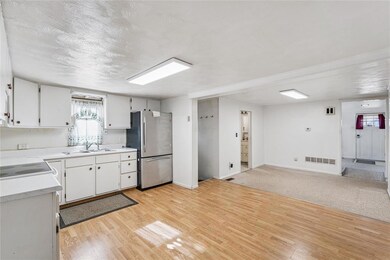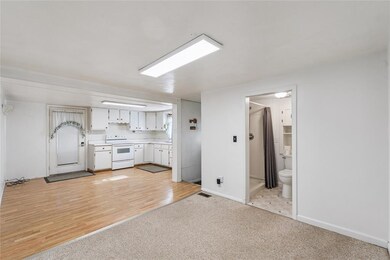128 Main St Grinnell, IA 50112
Estimated payment $995/month
Highlights
- Ranch Style House
- Covered Patio or Porch
- Accessible Ramps
- No HOA
- Eat-In Kitchen
- Outdoor Storage
About This Home
Youll love the possibilities that come with this charming three-bedroom, one-bath ranch that sits on an oversized corner lot. Two parcels are being sold together, giving you nearly half an acre to make your own, perfect for outdoor living, projects, or future plans. The home offers zero-entry access, making it wheelchair and walker-friendly, and has been well cared for over the years, offering a solid foundation for your updates and personal touch. Enjoy the versatile enclosed back porch, featuring fully removable walls, a perfect spot to relax as a cozy enclosed retreat in the colder months or an open-air patio in the warmer seasons. A dream setup for the tinkerer, hobbyist, or shop enthusiast, this property includes an impressive nearly 1, 800 square feet of garage and shop space across two large, detached garages, plus a one-car attached garage for everyday convenience. Alley access adds extra functionality and easy access. Whether youre an investor, handyman, or first-time buyer seeking a property with tons of potential, this home is full of opportunity. Being sold as is, its ready for your vision to bring it to life!
Home Details
Home Type
- Single Family
Est. Annual Taxes
- $1,821
Year Built
- Built in 1900
Home Design
- Ranch Style House
- Metal Roof
Interior Spaces
- 984 Sq Ft Home
- Family Room
- Unfinished Basement
Kitchen
- Eat-In Kitchen
- Stove
Bedrooms and Bathrooms
- 3 Main Level Bedrooms
- 1 Full Bathroom
Laundry
- Laundry on main level
- Dryer
- Washer
Parking
- 5 Garage Spaces | 1 Attached and 4 Detached
- Driveway
Outdoor Features
- Covered Patio or Porch
- Outdoor Storage
Additional Features
- Accessible Ramps
- 0.5 Acre Lot
- Forced Air Heating and Cooling System
Community Details
- No Home Owners Association
Listing and Financial Details
- Assessor Parcel Number 1800529600
Map
Home Values in the Area
Average Home Value in this Area
Tax History
| Year | Tax Paid | Tax Assessment Tax Assessment Total Assessment is a certain percentage of the fair market value that is determined by local assessors to be the total taxable value of land and additions on the property. | Land | Improvement |
|---|---|---|---|---|
| 2025 | $1,652 | $132,750 | $16,480 | $116,270 |
| 2024 | $1,738 | $131,620 | $16,480 | $115,140 |
| 2023 | $1,772 | $131,620 | $16,480 | $115,140 |
| 2022 | $1,754 | $106,000 | $12,230 | $93,770 |
| 2021 | $1,754 | $100,000 | $11,540 | $88,460 |
| 2020 | $1,548 | $91,720 | $11,540 | $80,180 |
| 2019 | $1,578 | $91,720 | $11,540 | $80,180 |
| 2018 | $1,546 | $91,720 | $11,540 | $80,180 |
| 2017 | $1,584 | $91,720 | $11,540 | $80,180 |
| 2016 | $1,450 | $91,720 | $11,540 | $80,180 |
| 2015 | $1,450 | $85,470 | $12,180 | $73,290 |
| 2014 | $1,450 | $85,470 | $12,180 | $73,290 |
Property History
| Date | Event | Price | List to Sale | Price per Sq Ft |
|---|---|---|---|---|
| 11/10/2025 11/10/25 | For Sale | $160,000 | -- | $163 / Sq Ft |
Source: Des Moines Area Association of REALTORS®
MLS Number: 730193
APN: 180-0529600
- 401 Washington Ave
- 802 4th Ave Unit 202
- 827 Spring St
- 616 East St S
- 922 Main St Unit A
- 411 4th Ave
- 931 High St
- 500 Industrial Ave
- 214 4th Ave W
- 1131 Spencer St
- 1614 5th Ave Unit 1614 5TH AVE
- 520 11th Ave
- 220 E 28th St N
- 1453 N 11th Ave E
- 500 E 17th St S
- 821 S 13th Ave E
- 510 N 6th Ave E
- 1800 W 4th St N
- 105 N 2nd Ave E
- 320 W 3rd St N
