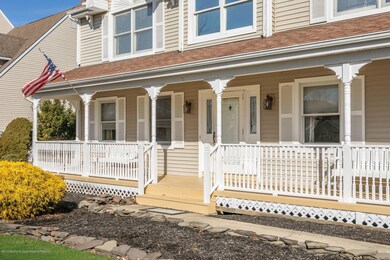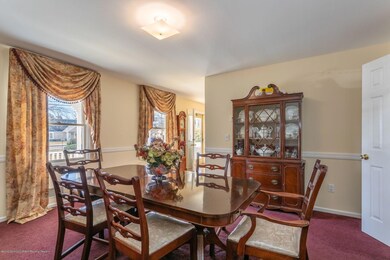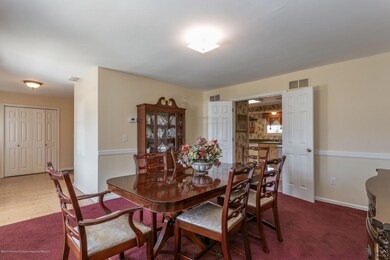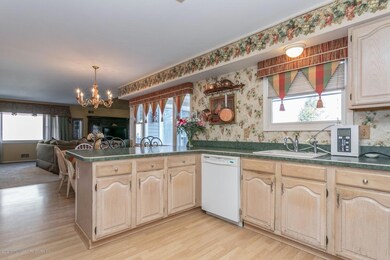
128 Mapletree Rd Toms River, NJ 08753
Highlights
- Outdoor Pool
- Deck
- Wood Flooring
- Custom Home
- Recreation Room
- No HOA
About This Home
As of March 2023MOVE RIGHT IN to this charming custom Colonial of Toms River, outfitted with custom features across three distinct levels. Double wide drive introduces an exterior wrapped in vinyl siding with Timberline roof, covering an expansive rocking chair front porch. Main level interior hosts an eat-in kitchen with nearby formal dining, vaulted living room, bedroom, laundry and direct entry to 2-car garage. Upper level features 3 bedrooms, inclusive of a master suite with sitting area, dual walk-in closets and full bath. Full basement with bedroom, half bathroom and recreation area offers an exceptional arrangement, with walk-out access to entertainer's backyard with multi-level deck, in ground pool and more. A short drive to ocean beaches and commuter access.
Last Buyer's Agent
Cynthia Leonard
Ann Schuld Realty

Home Details
Home Type
- Single Family
Est. Annual Taxes
- $8,351
Lot Details
- Fenced
Parking
- 2 Car Direct Access Garage
- Double-Wide Driveway
- On-Street Parking
- Off-Street Parking
Home Design
- Custom Home
- Colonial Architecture
- Asphalt Rolled Roof
- Vinyl Siding
Interior Spaces
- 2-Story Property
- Wood Burning Fireplace
- French Doors
- Sliding Doors
- Living Room
- Combination Kitchen and Dining Room
- Recreation Room
- Laundry Room
Kitchen
- Breakfast Area or Nook
- Eat-In Kitchen
- Dinette
- Dishwasher
Flooring
- Wood
- Wall to Wall Carpet
- Linoleum
- Ceramic Tile
Bedrooms and Bathrooms
- 4 Bedrooms
- Primary bedroom located on second floor
- Walk-In Closet
- Primary Bathroom is a Full Bathroom
- Dual Vanity Sinks in Primary Bathroom
- Primary Bathroom Bathtub Only
- Primary Bathroom includes a Walk-In Shower
Finished Basement
- Walk-Out Basement
- Basement Fills Entire Space Under The House
- Recreation or Family Area in Basement
Outdoor Features
- Outdoor Pool
- Deck
- Exterior Lighting
Schools
- Walnut Street Elementary School
- Tr Intr North Middle School
- TOMS River North High School
Utilities
- Forced Air Heating and Cooling System
- Heating System Uses Natural Gas
- Natural Gas Water Heater
Community Details
- No Home Owners Association
- Laurel Chase Subdivision
Listing and Financial Details
- Assessor Parcel Number 08-00572-02-00056
Ownership History
Purchase Details
Home Financials for this Owner
Home Financials are based on the most recent Mortgage that was taken out on this home.Purchase Details
Home Financials for this Owner
Home Financials are based on the most recent Mortgage that was taken out on this home.Purchase Details
Purchase Details
Purchase Details
Similar Homes in Toms River, NJ
Home Values in the Area
Average Home Value in this Area
Purchase History
| Date | Type | Sale Price | Title Company |
|---|---|---|---|
| Deed | $650,000 | First American Title | |
| Deed | $374,000 | New Dawn Title Agency Llc | |
| Bargain Sale Deed | $123,961 | Chicago Title Insurance Co | |
| Bargain Sale Deed | -- | -- | |
| Deed | $235,000 | -- |
Mortgage History
| Date | Status | Loan Amount | Loan Type |
|---|---|---|---|
| Previous Owner | $31,593 | Stand Alone Second | |
| Previous Owner | $367,225 | FHA | |
| Previous Owner | $249,750 | New Conventional | |
| Previous Owner | $260,000 | Fannie Mae Freddie Mac |
Property History
| Date | Event | Price | Change | Sq Ft Price |
|---|---|---|---|---|
| 07/09/2025 07/09/25 | For Sale | $780,000 | +20.0% | $289 / Sq Ft |
| 03/21/2023 03/21/23 | Sold | $650,000 | +3.2% | $241 / Sq Ft |
| 02/14/2023 02/14/23 | For Sale | $629,900 | +68.4% | $233 / Sq Ft |
| 06/25/2019 06/25/19 | Sold | $374,000 | -- | -- |
Tax History Compared to Growth
Tax History
| Year | Tax Paid | Tax Assessment Tax Assessment Total Assessment is a certain percentage of the fair market value that is determined by local assessors to be the total taxable value of land and additions on the property. | Land | Improvement |
|---|---|---|---|---|
| 2024 | $9,616 | $583,500 | $148,000 | $435,500 |
| 2023 | $9,266 | $555,500 | $148,000 | $407,500 |
| 2022 | $9,266 | $555,500 | $148,000 | $407,500 |
| 2021 | $8,858 | $354,600 | $100,800 | $253,800 |
| 2020 | $8,819 | $354,600 | $100,800 | $253,800 |
| 2019 | $8,436 | $354,600 | $100,800 | $253,800 |
| 2018 | $8,351 | $354,600 | $100,800 | $253,800 |
| 2017 | $8,294 | $354,600 | $100,800 | $253,800 |
| 2016 | $8,099 | $354,600 | $100,800 | $253,800 |
| 2015 | $7,788 | $353,700 | $100,800 | $252,900 |
| 2014 | $7,403 | $353,700 | $100,800 | $252,900 |
Agents Affiliated with this Home
-
E
Seller's Agent in 2025
Eli Neuberger
HomeSmart First Advantage
-
A
Seller's Agent in 2023
Angelica Areus
Keller Williams Realty Ocean Living
-
C
Seller's Agent in 2019
Christopher Walsh
EXP Realty
-
C
Buyer's Agent in 2019
Cynthia Leonard
Ann Schuld Realty
Map
Source: MOREMLS (Monmouth Ocean Regional REALTORS®)
MLS Number: 21907473
APN: 08-00572-02-00056
- 1177 Aster Dr
- 522 Oakview Dr
- 1 Bough Ct
- 85 Mapletree Rd
- 5 Maplecrest Ct
- 392 Begonia Ct Unit 3902
- 293 Marigold Ct Unit 293F1
- 293 Marigold Ct Unit 2903
- 291 Marigold Ct Unit C29G1
- 265 Marigold Ct
- 33 Rose Ct Unit 303
- 56 Violet Ct Unit 56C
- 56 Turnberry Cir Unit 138E
- 353 Cokes Dr
- 57 Turnberry Cir Unit 145
- 63 Turnberry Cir
- 203 Muskflower Ct Unit 203F1
- 344 Colonial Dr
- 105 Geranium Ct
- 504 Bent Trail Unit 1048






