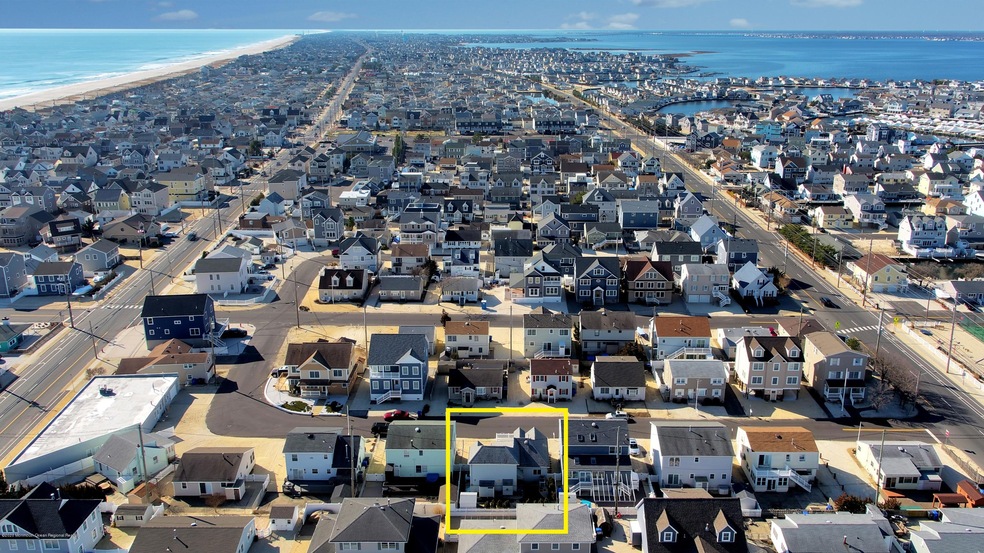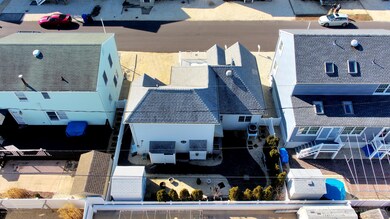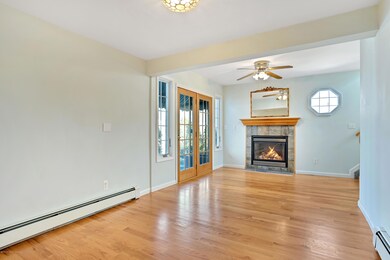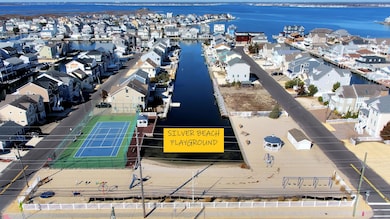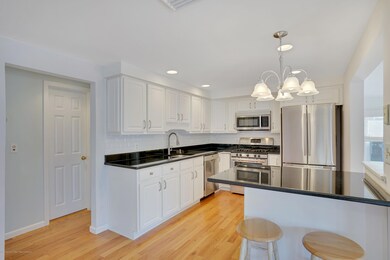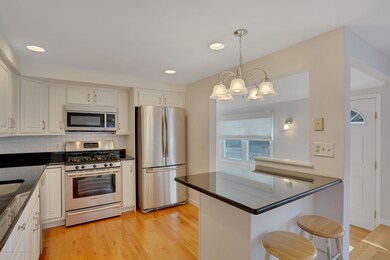
128 Marshmallow Rd Lavallette, NJ 08735
Estimated Value: $954,000 - $1,147,000
Highlights
- Community Beach Access
- Bayside
- Saltbox Architecture
- Bay View
- New Kitchen
- Wood Flooring
About This Home
As of July 2020Updated SILVER BEACH BEAUTY is ideally situated between the Beach and Bay. Featuring 4 bedrooms, 3 full baths, hardwood floors, hwbb heat, central a/c, Eat in kitchen w/peninsula, dining area, living room, laundry area, Master on 1st floor, large family room w/gas fireplace, bonus rm that could be used as a pantry, office, nursery, playroom... Private fenced yard is partially paved and quiet charming with an outdoor shower & shed to complete this space. This house was never rented for seasonal rentals but could easily produce over 30k per season. Not on Leased land. Come and be apart of Silver Beach Association! Close to local shops, Restaurants, Boardwalk and so much more! TRULY A MUST SEE!
Home Details
Home Type
- Single Family
Est. Annual Taxes
- $8,826
Year Built
- Built in 1950
Lot Details
- 3,485 Sq Ft Lot
- Lot Dimensions are 50 x 66
- Fenced
Home Design
- Saltbox Architecture
- Shingle Roof
- Vinyl Siding
Interior Spaces
- 1,398 Sq Ft Home
- 2-Story Property
- Ceiling Fan
- Track Lighting
- Light Fixtures
- Gas Fireplace
- Awning
- Blinds
- Window Screens
- French Doors
- Family Room
- Living Room
- Dining Room
- Den
- Bonus Room
- Bay Views
- Crawl Space
- Pull Down Stairs to Attic
Kitchen
- New Kitchen
- Eat-In Kitchen
- Breakfast Bar
- Gas Cooktop
- Stove
- Range Hood
- Microwave
- Dishwasher
Flooring
- Wood
- Tile
Bedrooms and Bathrooms
- 4 Bedrooms
- Primary Bedroom on Main
- 3 Full Bathrooms
- Primary bathroom on main floor
- Primary Bathroom includes a Walk-In Shower
Laundry
- Laundry Room
- Dryer
- Washer
Parking
- No Garage
- Double-Wide Driveway
- Gravel Driveway
- Paved Parking
- On-Street Parking
- Off-Street Parking
Outdoor Features
- Outdoor Shower
- Balcony
- Patio
- Exterior Lighting
- Shed
- Storage Shed
- Outdoor Gas Grill
Location
- Bayside
Utilities
- Forced Air Zoned Heating and Cooling System
- Heating System Uses Natural Gas
- Natural Gas Water Heater
Listing and Financial Details
- Assessor Parcel Number 08-00920-09-00009
Community Details
Overview
- No Home Owners Association
Recreation
- Community Beach Access
- Beach
- Community Playground
Ownership History
Purchase Details
Home Financials for this Owner
Home Financials are based on the most recent Mortgage that was taken out on this home.Purchase Details
Purchase Details
Home Financials for this Owner
Home Financials are based on the most recent Mortgage that was taken out on this home.Purchase Details
Home Financials for this Owner
Home Financials are based on the most recent Mortgage that was taken out on this home.Similar Homes in Lavallette, NJ
Home Values in the Area
Average Home Value in this Area
Purchase History
| Date | Buyer | Sale Price | Title Company |
|---|---|---|---|
| Hutter Edward | $521,000 | Stewart Title Insurance Co | |
| -- | -- | -- | |
| Piccioli Carlo | $180,000 | Chicago Title Insurance Co | |
| Shortway John | $123,000 | -- |
Mortgage History
| Date | Status | Borrower | Loan Amount |
|---|---|---|---|
| Open | Hutter Edward | $416,800 | |
| Previous Owner | Piccioli Carlo | $150,000 | |
| Previous Owner | Piccoilo Anita C | $107,200 | |
| Previous Owner | Piccioli Anita C | $12,690 | |
| Previous Owner | Piccioli Carlo | $137,500 | |
| Previous Owner | Shortway John | $9,000 |
Property History
| Date | Event | Price | Change | Sq Ft Price |
|---|---|---|---|---|
| 07/24/2020 07/24/20 | Sold | $521,000 | -5.1% | $373 / Sq Ft |
| 06/17/2020 06/17/20 | Pending | -- | -- | -- |
| 05/08/2020 05/08/20 | Price Changed | $549,000 | -6.2% | $393 / Sq Ft |
| 02/27/2020 02/27/20 | For Sale | $585,000 | -- | $418 / Sq Ft |
Tax History Compared to Growth
Tax History
| Year | Tax Paid | Tax Assessment Tax Assessment Total Assessment is a certain percentage of the fair market value that is determined by local assessors to be the total taxable value of land and additions on the property. | Land | Improvement |
|---|---|---|---|---|
| 2024 | $10,580 | $611,200 | $329,000 | $282,200 |
| 2023 | $10,201 | $611,200 | $329,000 | $282,200 |
| 2022 | $10,201 | $611,200 | $329,000 | $282,200 |
| 2021 | $9,266 | $369,900 | $239,600 | $130,300 |
| 2020 | $9,225 | $369,900 | $239,600 | $130,300 |
| 2019 | $8,826 | $369,900 | $239,600 | $130,300 |
| 2018 | $8,707 | $369,900 | $239,600 | $130,300 |
| 2017 | $8,633 | $369,900 | $239,600 | $130,300 |
| 2016 | $8,408 | $369,900 | $239,600 | $130,300 |
| 2015 | $8,090 | $369,900 | $239,600 | $130,300 |
| 2014 | $7,701 | $369,900 | $239,600 | $130,300 |
Agents Affiliated with this Home
-
Rene' Zipfel

Seller's Agent in 2020
Rene' Zipfel
RE/MAX at Barnegat Bay
(732) 232-0769
19 Total Sales
-
Janet Marcellino

Buyer's Agent in 2020
Janet Marcellino
Weichert Realtors-Sea Girt
(732) 974-1000
139 Total Sales
Map
Source: MOREMLS (Monmouth Ocean Regional REALTORS®)
MLS Number: 22007719
APN: 08-00920-09-00009
- 102 W Colony Rd
- 143 S Bayside Rd
- 25 E Colony Rd
- 26 N Surf Rd
- 109 W Kingfisher Way
- 106 6th Ave
- 220 W Bayview Dr
- 28 E Marlin Way
- 366 Fort Meyers Ct
- 31 E Cormorant Way
- 455 Biscayne Ct
- 3336 Teal Ln
- 495 Boca Raton Dr
- 495 Boca Raton Dr Unit 497
- 100 W Penguin Way
- 115 W Amberjack Way
- 518 Normandy Dr
- 372 Lauderdale Dr
- 3255 Goa Way
- 481 Sunset Blvd
- 128 Marshmallow Rd
- 124 Marshmallow Rd
- 132 Marshmallow Rd
- 113 Jacobsen Ln
- 109 Jacobsen Ln
- 120 Marshmallow Rd
- 117 Jacobsen Ln
- 136 Marshmallow Rd
- 131 Marshmallow Rd
- 127 Marshmallow Rd
- 135 Marshmallow Rd
- 123 Marshmallow Rd
- 105 Jacobsen Ln
- 140 Marshmallow Rd
- 112 Jacobsen Ln
- 116 Marshmallow Rd
- 121 Jacobsen Ln
- 139 Marshmallow Rd
- 111 Marshmallow Rd
- 108 Jacobsen Ln
