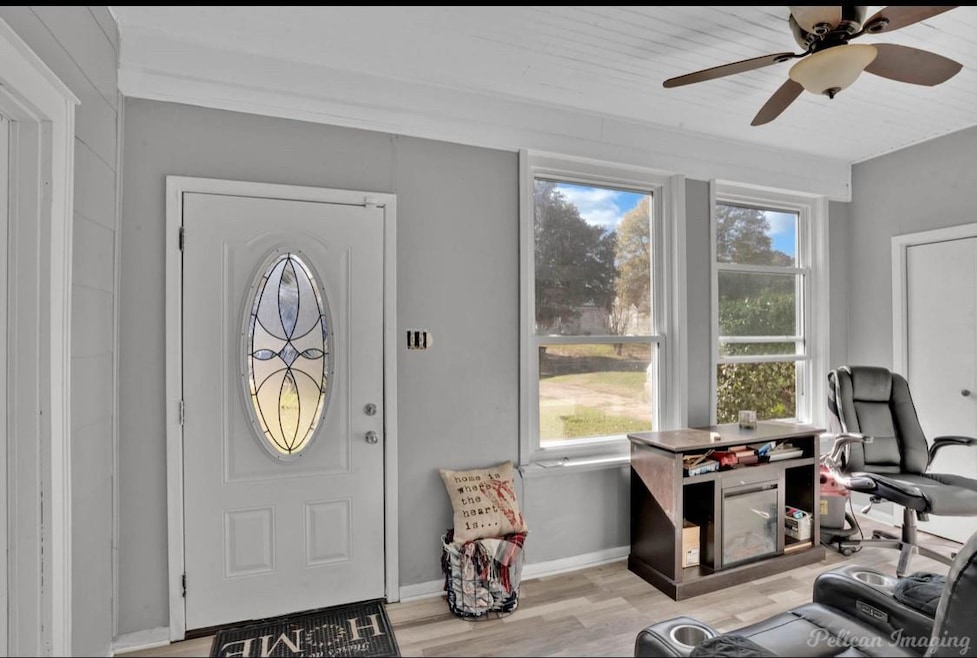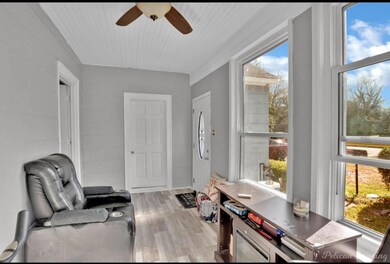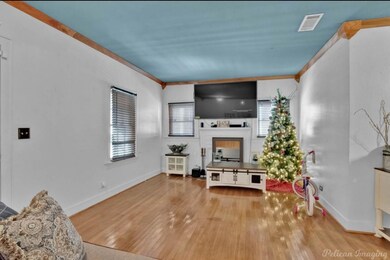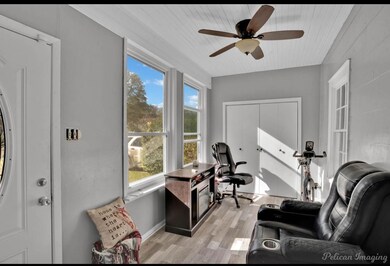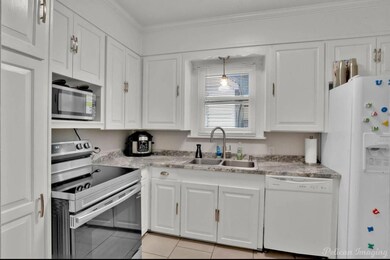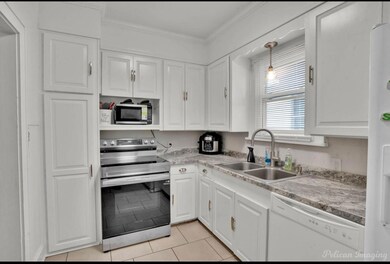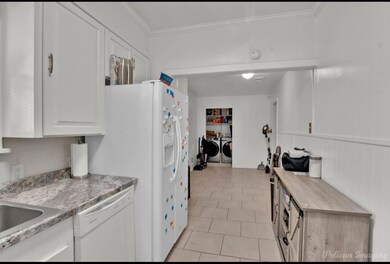
128 Merrick St Shreveport, LA 71104
Highland/Stoner Hill NeighborhoodHighlights
- Eat-In Kitchen
- Fairfield Magnet School Rated A-
- 1-Story Property
About This Home
As of February 2025Charming three-bedroom, two-bath home in the Highland University area is an excellent opportunity for both families and professionals. The property boasts a range of enhancements and features that contribute to its appeal. The generous floor plan includes a large master bedroom, providing ample space for relaxation and privacy. The layout is designed for both comfort and functionality, making it ideal for entertaining or family gathering. The home has seen recent upgrades, including new windows installed in 2022, which not only improve energy efficiency but also enhance the overall aesthetic. The updated stainless steel electric stove adds a modern touch to the kitchen, making it a delightful space for culinary enthusiasts. Original hardwood floors create a warm and inviting atmosphere throughout the home, while the combination of ceramic and hardwood flooring adds a stylish flair. These flooring choices are not only visually appealing but also durable and easy to maintain. With fresh paint applied throughout the home, it feels bright and welcoming. This attention to detail ensures that the property is move-in ready, allowing new owners to settle in without the immediate need for renovations. The spacious exterior complements the interior, offering opportunities for outdoor activities or gardening. Whether it's hosting summer barbecues or simply enjoying quiet evenings, the outdoor area is a valuable extension of the home. This home is conveniently located near various stores and restaurants. This proximity to amenities enhances the lifestyle, making everyday errands and dining out more accessible. Overall, this property represents a harmonious blend of classic charm and modern conveniences, making it an attractive option for prospective buyers.
Last Agent to Sell the Property
Keller Williams Northwest Brokerage Phone: 318-213-1555 License #0995681624 Listed on: 01/02/2025

Home Details
Home Type
- Single Family
Est. Annual Taxes
- $1,536
Year Built
- Built in 1943
Parking
- Alley Access
Interior Spaces
- 1,727 Sq Ft Home
- 1-Story Property
Kitchen
- Eat-In Kitchen
- Electric Range
- Dishwasher
- Disposal
Bedrooms and Bathrooms
- 3 Bedrooms
- 2 Full Bathrooms
Additional Features
- 1,727 Sq Ft Lot
- Individual Gas Meter
Community Details
- Highland University Subdivision
Listing and Financial Details
- Assessor Parcel Number 171306-111-0162-00
Ownership History
Purchase Details
Home Financials for this Owner
Home Financials are based on the most recent Mortgage that was taken out on this home.Purchase Details
Home Financials for this Owner
Home Financials are based on the most recent Mortgage that was taken out on this home.Similar Homes in Shreveport, LA
Home Values in the Area
Average Home Value in this Area
Purchase History
| Date | Type | Sale Price | Title Company |
|---|---|---|---|
| Deed | $115,000 | None Listed On Document | |
| Deed | $87,000 | None Available |
Mortgage History
| Date | Status | Loan Amount | Loan Type |
|---|---|---|---|
| Previous Owner | $84,635 | FHA | |
| Previous Owner | $83,536 | No Value Available | |
| Previous Owner | $84,794 | FHA |
Property History
| Date | Event | Price | Change | Sq Ft Price |
|---|---|---|---|---|
| 02/28/2025 02/28/25 | Sold | -- | -- | -- |
| 02/07/2025 02/07/25 | Pending | -- | -- | -- |
| 02/03/2025 02/03/25 | Price Changed | $115,000 | -4.1% | $67 / Sq Ft |
| 01/17/2025 01/17/25 | Price Changed | $119,900 | -5.6% | $69 / Sq Ft |
| 01/02/2025 01/02/25 | For Sale | $127,000 | -- | $74 / Sq Ft |
Tax History Compared to Growth
Tax History
| Year | Tax Paid | Tax Assessment Tax Assessment Total Assessment is a certain percentage of the fair market value that is determined by local assessors to be the total taxable value of land and additions on the property. | Land | Improvement |
|---|---|---|---|---|
| 2024 | $1,536 | $9,855 | $1,155 | $8,700 |
| 2023 | $1,439 | $9,028 | $1,100 | $7,928 |
| 2022 | $1,439 | $9,028 | $1,100 | $7,928 |
| 2021 | $1,417 | $9,028 | $1,100 | $7,928 |
| 2020 | $1,417 | $9,028 | $1,100 | $7,928 |
| 2019 | $1,430 | $8,845 | $1,100 | $7,745 |
| 2018 | $173 | $8,845 | $1,100 | $7,745 |
| 2017 | $1,453 | $8,845 | $1,100 | $7,745 |
| 2015 | $109 | $8,340 | $1,100 | $7,240 |
| 2014 | $110 | $8,340 | $1,100 | $7,240 |
| 2013 | -- | $8,340 | $1,100 | $7,240 |
Agents Affiliated with this Home
-
Tavia Melton
T
Seller's Agent in 2025
Tavia Melton
Keller Williams Northwest
(318) 426-4334
5 in this area
310 Total Sales
-
Casey Tubbs

Buyer's Agent in 2025
Casey Tubbs
Diamond Realty & Associates
(318) 205-6641
7 in this area
338 Total Sales
Map
Source: North Texas Real Estate Information Systems (NTREIS)
MLS Number: 20807700
APN: 171306-111-0162-00
- 146 E Topeka St
- 152 E Topeka St
- 1821 Jenkins Ave
- 259 Merrick St
- 200 E Herndon St
- 135 E Lister St
- 1701 Coty St
- 117 Lister St
- 123 Lister St
- 131 Lister St
- 117 E Robinson Place
- 239 Prospect St
- 339 Boulevard St
- 101 E Jordan St
- 247 E Jordan St
- 316 Dalzell St
- 324 Wyandotte St
- 362 Boulevard St
- 234 Wilkinson St
- 329 Dalzell St
