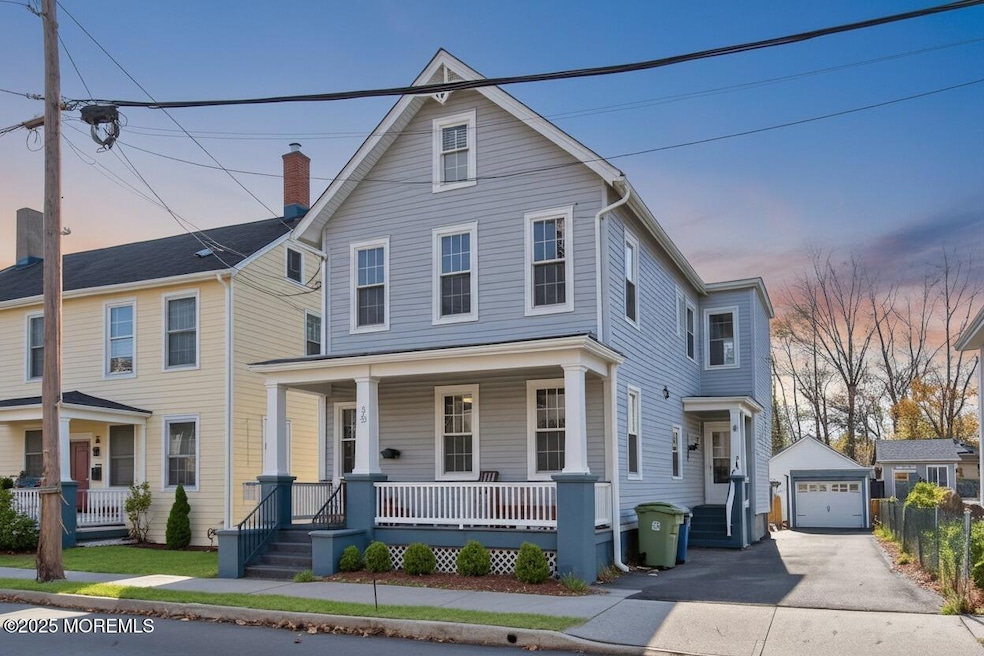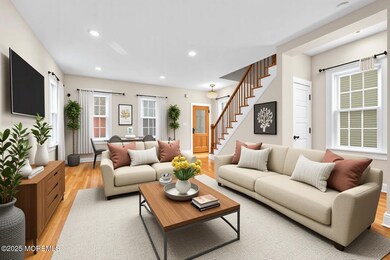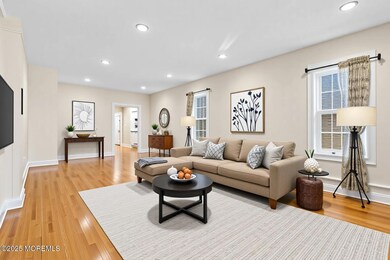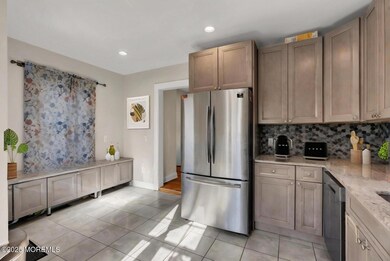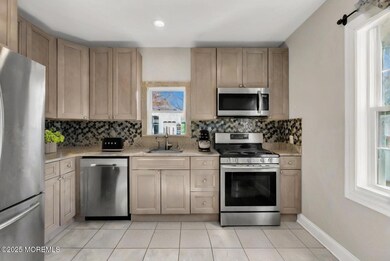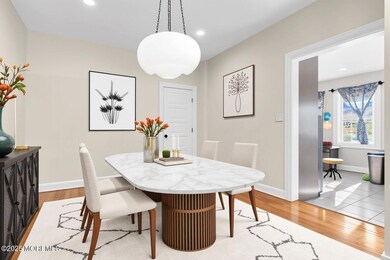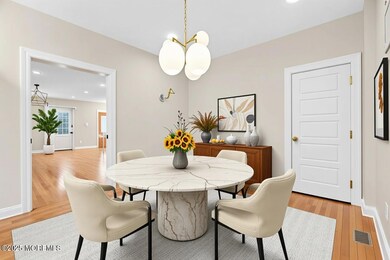128 Monmouth St Hightstown, NJ 08520
Estimated payment $3,746/month
Highlights
- Popular Property
- Wood Flooring
- No HOA
- Colonial Architecture
- Granite Countertops
- 4-minute walk to Hightstown Memorial Park
About This Home
Discover this ready-to-move-in, rejuvenated in-town Victorian Colonial that blends timeless charm with modern comfort. This beautifully updated home now offers 4 bedrooms and 2.5 baths, featuring real hardwood floors that welcome you from the front door. The main level impresses with nine-foot ceilings, a spacious eat-in kitchen with granite countertops, a dedicated dining room, and a convenient laundry room combined with a half bath. Upstairs, you'll find well-sized bedrooms, including two with walk-in closets, as well as two full bathrooms. The finished, carpeted walk-up attic provides a fantastic bonus space, perfect for a playroom, home office, or hobby area. Additional highlights include central heat and air conditioning, a basement for extra storage, an extra-large garage, and driveway parking for added convenience. Located within a 1-minute drive or an easy walk to downtown Hightstown, this charming Victorian Colonial offers comfort, character, and an ideal in-town lifestyle. Move-in ready and full of thoughtful updates, it's a home you'll truly enjoy.
Home Details
Home Type
- Single Family
Est. Annual Taxes
- $10,095
Year Built
- Built in 1900
Lot Details
- 3,920 Sq Ft Lot
- Lot Dimensions are 39 x 106
Parking
- 1 Car Detached Garage
- Driveway
Home Design
- Colonial Architecture
- Shingle Roof
- Vinyl Siding
Interior Spaces
- 1,864 Sq Ft Home
- 2-Story Property
- Living Room
- Dining Room
- Granite Countertops
- Laundry Room
- Basement
Flooring
- Wood
- Wall to Wall Carpet
- Ceramic Tile
Bedrooms and Bathrooms
- 4 Bedrooms
- Walk-In Closet
- Primary Bathroom Bathtub Only
Outdoor Features
- Covered Patio or Porch
- Shed
Utilities
- Forced Air Heating and Cooling System
- Electric Water Heater
Community Details
- No Home Owners Association
Listing and Financial Details
- Assessor Parcel Number 04-00026-0000-00002
Map
Home Values in the Area
Average Home Value in this Area
Tax History
| Year | Tax Paid | Tax Assessment Tax Assessment Total Assessment is a certain percentage of the fair market value that is determined by local assessors to be the total taxable value of land and additions on the property. | Land | Improvement |
|---|---|---|---|---|
| 2025 | $9,688 | $197,600 | $78,900 | $118,700 |
| 2024 | $9,590 | $197,600 | $78,900 | $118,700 |
| 2023 | $9,590 | $197,600 | $78,900 | $118,700 |
| 2022 | $8,456 | $180,500 | $78,900 | $101,600 |
| 2021 | $8,151 | $180,500 | $78,900 | $101,600 |
| 2020 | $7,965 | $180,500 | $78,900 | $101,600 |
| 2019 | $7,743 | $180,500 | $78,900 | $101,600 |
| 2018 | $7,518 | $180,500 | $78,900 | $101,600 |
| 2017 | $7,440 | $180,500 | $78,900 | $101,600 |
| 2016 | $7,375 | $180,500 | $78,900 | $101,600 |
| 2015 | $7,328 | $180,500 | $78,900 | $101,600 |
| 2014 | $7,375 | $180,500 | $78,900 | $101,600 |
Property History
| Date | Event | Price | List to Sale | Price per Sq Ft | Prior Sale |
|---|---|---|---|---|---|
| 11/24/2025 11/24/25 | For Sale | $550,000 | 0.0% | $295 / Sq Ft | |
| 11/22/2025 11/22/25 | Off Market | $550,000 | -- | -- | |
| 11/18/2025 11/18/25 | For Sale | $550,000 | +44.7% | $295 / Sq Ft | |
| 12/02/2021 12/02/21 | Sold | $380,000 | -1.3% | $173 / Sq Ft | View Prior Sale |
| 09/10/2021 09/10/21 | Pending | -- | -- | -- | |
| 06/12/2021 06/12/21 | For Sale | $385,000 | 0.0% | $175 / Sq Ft | |
| 04/16/2020 04/16/20 | Rented | $2,400 | 0.0% | -- | |
| 04/05/2020 04/05/20 | For Rent | $2,400 | 0.0% | -- | |
| 02/15/2019 02/15/19 | Sold | $146,000 | -5.2% | -- | View Prior Sale |
| 12/21/2018 12/21/18 | Pending | -- | -- | -- | |
| 12/12/2018 12/12/18 | For Sale | $154,000 | -- | -- |
Purchase History
| Date | Type | Sale Price | Title Company |
|---|---|---|---|
| Deed | $380,000 | Foundation Title | |
| Deed | $380,000 | Foundation Title | |
| Deed | -- | First American Title Ins Co | |
| Bargain Sale Deed | $146,000 | First American Title Ins Co | |
| Deed | -- | -- | |
| Deed | $136,990 | -- | |
| Deed | $60,000 | -- |
Mortgage History
| Date | Status | Loan Amount | Loan Type |
|---|---|---|---|
| Open | $362,598 | FHA | |
| Closed | $362,598 | FHA | |
| Previous Owner | $205,875 | Future Advance Clause Open End Mortgage | |
| Previous Owner | $135,890 | FHA |
Source: MOREMLS (Monmouth Ocean Regional REALTORS®)
MLS Number: 22534780
APN: 04-00026-0000-00002
- 344 Monmouth St
- 23 Barton Dr
- 4 Brakeman Ct
- 5 Mill Run W
- 164 Mill Run E Unit 141
- 219 Maxwell Ave
- 23 Powell Ct
- 1 Huber Ct
- 43 Norton Ave
- 126 Mill Run E
- 126 Mill Run E Unit 84
- 124 Mill Run E Unit 85
- 104 1st Ave
- 203 Hutchinson St
- 336 Monmouth St
- 309 Lincoln Ave
- 4 Sandstone Rd
- 302 S Main St
- 141 Lincoln Ave
- 15 Brownstone Rd
- 220 Stockton St Unit 222 B
- 23 Powell Ct
- 400 Stockton St
- B23 Garden View Terrace
- 43-19 Garden View Terrace
- 47 Garden View Terrace Unit 4
- 51 Garden View Terrace Unit 2
- 3 Keats Ct
- 11 Tennyson Rd
- 1 Schindler Dr
- 94 Teal Ct
- 73 Winchester Dr
- 3 D 3d Twin River Dr
- 174 One Mile Rd E
- 661 Abbington Dr
- 1914 Old Stone Mill Dr
- 152 Hickory Corner Rd
- 1231 Country Mill Dr
- 400 Dutch Neck Rd
- 100 Wyndmoor Dr
