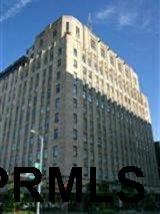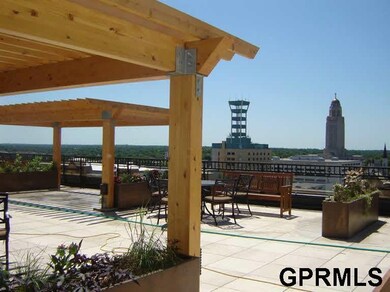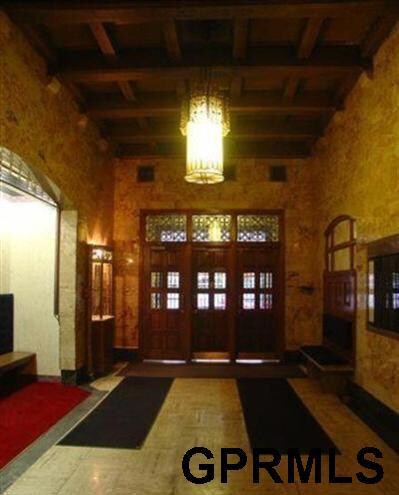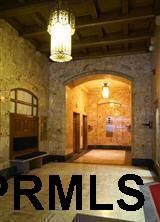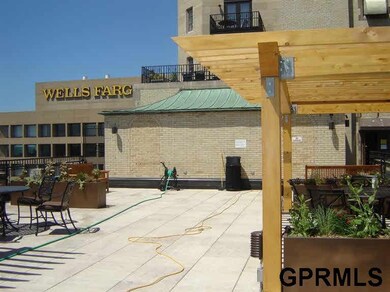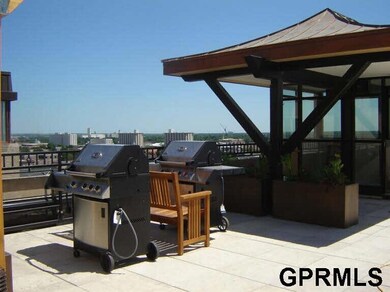
128 N 13th St Unit 1103 Lincoln, NE 68508
Downtown Lincoln NeighborhoodHighlights
- Ranch Style House
- Cooling Available
- Ceiling Fan
- 1 Car Attached Garage
- Home Security System
- 3-minute walk to Lincoln Community Tower Square Park
About This Home
As of October 2018Classic downtown condo in University Sky Suites in the heart of everything with dining, shopping, The Haymarket, Pinnacle Bank Arena, Memorial Stadium, seasonal Farmer's Market, entertainment, UNL and The Lied Center - all within walking distance. Lots of light pours into this open floor plan. Crown moulding adorn the 10 foot ceilings. Commercial gas range and stainless steel appliances are included. Bamboo floors and ceramic tile throughout. Rooftop terrace has 270 degree view of Lincoln's skyline with 2 gas grills for year round use. Office/den can easily be converted into 2nd bedroom.
Last Agent to Sell the Property
HOME Real Estate License #0970673 Listed on: 09/15/2013

Property Details
Home Type
- Condominium
Est. Annual Taxes
- $6,816
Year Built
- Built in 2006
HOA Fees
- $419 Monthly HOA Fees
Parking
- 1 Car Attached Garage
Home Design
- Ranch Style House
- Block Foundation
- Membrane Roofing
- Stone
Interior Spaces
- 1,055 Sq Ft Home
- Ceiling Fan
- Home Security System
Bedrooms and Bathrooms
- 1 Bedroom
Schools
- Mcphee Elementary School
- Park Middle School
- Lincoln High School
Utilities
- Cooling Available
- Heat Pump System
Community Details
- University Towers Condominium Associatio Association
Listing and Financial Details
- Assessor Parcel Number 1023433003092
Ownership History
Purchase Details
Home Financials for this Owner
Home Financials are based on the most recent Mortgage that was taken out on this home.Purchase Details
Purchase Details
Home Financials for this Owner
Home Financials are based on the most recent Mortgage that was taken out on this home.Similar Homes in Lincoln, NE
Home Values in the Area
Average Home Value in this Area
Purchase History
| Date | Type | Sale Price | Title Company |
|---|---|---|---|
| Trustee Deed | $368,000 | None Available | |
| Warranty Deed | -- | Title Services Of The Plains | |
| Corporate Deed | $295,000 | Ntc |
Mortgage History
| Date | Status | Loan Amount | Loan Type |
|---|---|---|---|
| Previous Owner | $199,000 | Unknown |
Property History
| Date | Event | Price | Change | Sq Ft Price |
|---|---|---|---|---|
| 10/05/2018 10/05/18 | Sold | $367,500 | -8.1% | $348 / Sq Ft |
| 09/28/2018 09/28/18 | Pending | -- | -- | -- |
| 08/01/2018 08/01/18 | For Sale | $400,000 | +27.0% | $379 / Sq Ft |
| 04/18/2014 04/18/14 | Sold | $315,000 | -7.4% | $299 / Sq Ft |
| 03/12/2014 03/12/14 | Pending | -- | -- | -- |
| 09/14/2013 09/14/13 | For Sale | $340,000 | -- | $322 / Sq Ft |
Tax History Compared to Growth
Tax History
| Year | Tax Paid | Tax Assessment Tax Assessment Total Assessment is a certain percentage of the fair market value that is determined by local assessors to be the total taxable value of land and additions on the property. | Land | Improvement |
|---|---|---|---|---|
| 2024 | $6,163 | $445,900 | $120,000 | $325,900 |
| 2023 | $7,473 | $445,900 | $120,000 | $325,900 |
| 2022 | $8,947 | $448,900 | $135,000 | $313,900 |
| 2021 | $8,464 | $448,900 | $135,000 | $313,900 |
| 2020 | $7,022 | $367,500 | $90,000 | $277,500 |
| 2019 | $7,023 | $367,500 | $90,000 | $277,500 |
| 2018 | $7,042 | $366,900 | $90,000 | $276,900 |
| 2017 | $7,107 | $366,900 | $90,000 | $276,900 |
| 2016 | $5,865 | $301,200 | $60,000 | $241,200 |
| 2015 | $5,825 | $301,200 | $60,000 | $241,200 |
| 2014 | -- | $349,900 | $60,000 | $289,900 |
| 2013 | -- | $349,900 | $60,000 | $289,900 |
Agents Affiliated with this Home
-
Connie Boender
C
Seller's Agent in 2018
Connie Boender
HOME Real Estate
(402) 440-4195
81 Total Sales
-
Kimberly Rempel

Buyer's Agent in 2018
Kimberly Rempel
HOME Real Estate
(402) 202-3754
1 in this area
311 Total Sales
-
Helen Russell

Seller's Agent in 2014
Helen Russell
HOME Real Estate
(402) 890-2523
16 in this area
30 Total Sales
Map
Source: Great Plains Regional MLS
MLS Number: L10109412
APN: 10-23-433-003-092
- 128 N 13th St Unit 304
- 100 N 12 St Unit 304
- 1100 O St Unit 401
- 1125 Q St Unit 1401
- 139 N 11th St Unit 905
- 1040 O St Unit 610
- 1040 O St Unit 620
- TBD L St
- 1001 O St Unit 306
- 1630 H St Unit C3
- 1630 H St Unit B6
- 810 S 12th St
- 1928 J St
- 828 S 12th St
- 833 S 13th St
- 1941 J St
- 342 N 22nd St
- 2228 Q St
- 1545 F St
- 902 F St
