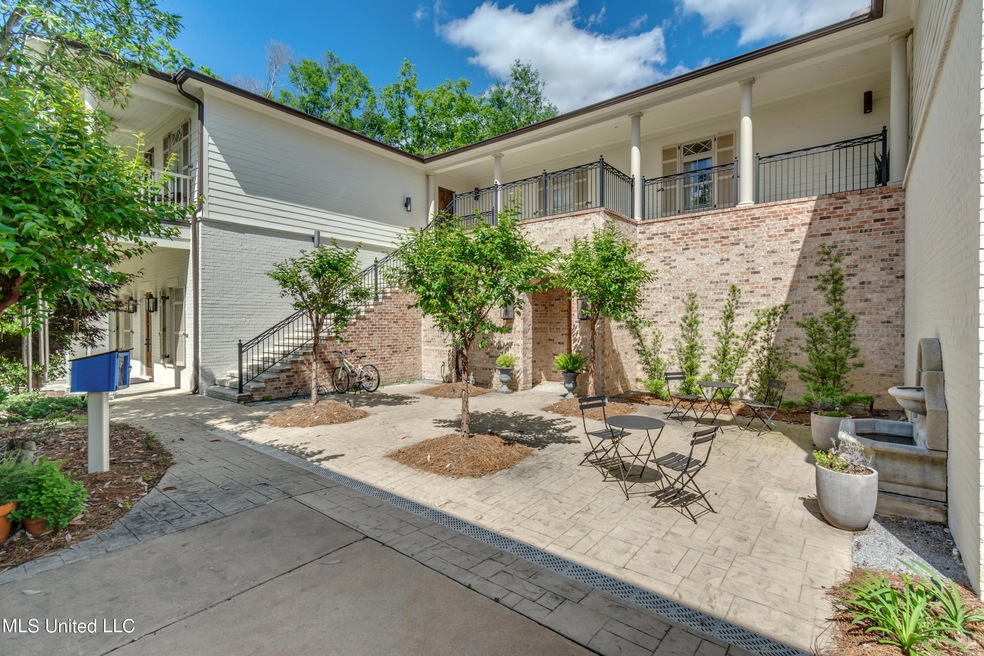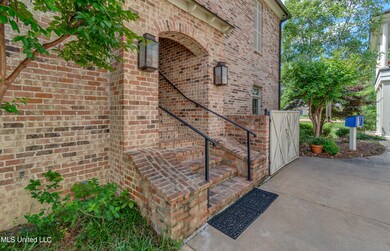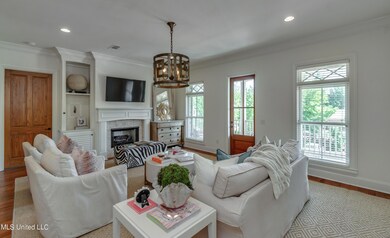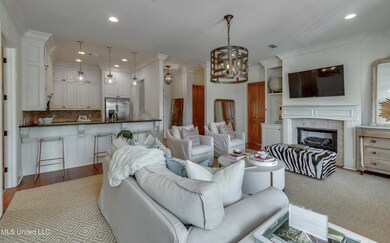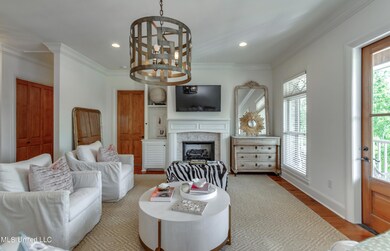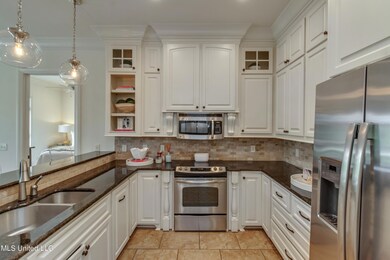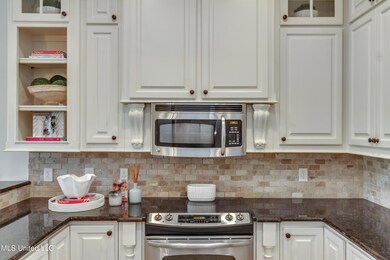
128 N Maple St Unit B Ridgeland, MS 39157
Estimated Value: $326,000 - $355,000
Highlights
- Open Floorplan
- Wood Flooring
- Balcony
- Ann Smith Elementary School Rated A-
- High Ceiling
- Porch
About This Home
As of June 2024Welcome to your new home sweet home in the heart of Ridgeland! This delightful 2 bedroom, 2 bathroom condo offers the perfect blend of comfort, convenience, and community living.
Relax and unwind in the generously sized living room, perfect for entertaining guests or enjoying cozy evenings in.
Prepare delicious meals in the sleek and stylish kitchen equipped with modern appliances, ample cabinet space, and a convenient breakfast bar.
Step outside to your own private patio, ideal for enjoying your morning coffee or hosting outdoor gatherings.
This condo enjoys easy access to a ton of amenities. From shopping and dining to parks and entertainment, everything you need is just moments away. Plus, with convenient access to major highways, commuting is a breeze!
Last Agent to Sell the Property
BHHS Gateway Real Estate License #B23394 Listed on: 05/01/2024

Property Details
Home Type
- Condominium
Est. Annual Taxes
- $2,690
Year Built
- Built in 2011
Lot Details
- 0.41
HOA Fees
- $359 Monthly HOA Fees
Home Design
- Brick Exterior Construction
- Slab Foundation
- Architectural Shingle Roof
Interior Spaces
- 1,244 Sq Ft Home
- 1-Story Property
- Open Floorplan
- Built-In Features
- High Ceiling
- Ceiling Fan
- Blinds
- Living Room with Fireplace
- Laundry closet
Kitchen
- Breakfast Bar
- Electric Range
- Microwave
- Disposal
Flooring
- Wood
- Carpet
Bedrooms and Bathrooms
- 2 Bedrooms
- 2 Full Bathrooms
- Walk-in Shower
Home Security
Outdoor Features
- Balcony
- Courtyard
- Porch
Schools
- Ann Smith Elementary School
- Olde Towne Middle School
- Ridgeland High School
Utilities
- Central Air
- Heating Available
- Water Heater
Listing and Financial Details
- Assessor Parcel Number 072d-19c-019-02-00
Community Details
Overview
- Association fees include ground maintenance, management
- The Maple Place Subdivision
- The community has rules related to covenants, conditions, and restrictions
Security
- Fire and Smoke Detector
Ownership History
Purchase Details
Home Financials for this Owner
Home Financials are based on the most recent Mortgage that was taken out on this home.Purchase Details
Purchase Details
Home Financials for this Owner
Home Financials are based on the most recent Mortgage that was taken out on this home.Similar Homes in Ridgeland, MS
Home Values in the Area
Average Home Value in this Area
Purchase History
| Date | Buyer | Sale Price | Title Company |
|---|---|---|---|
| Smith Beverly Keaton | -- | Luckett Land Title | |
| Rosson Chris C | -- | None Available | |
| Monsour Chris | -- | Luckett Land Title Inc |
Mortgage History
| Date | Status | Borrower | Loan Amount |
|---|---|---|---|
| Previous Owner | Monsour Christopher L | $19,000 | |
| Previous Owner | Monsour Christopher L | $174,865 | |
| Previous Owner | Monsour Chris | $172,915 | |
| Previous Owner | Monsour Chris | $178,940 |
Property History
| Date | Event | Price | Change | Sq Ft Price |
|---|---|---|---|---|
| 06/17/2024 06/17/24 | Sold | -- | -- | -- |
| 05/04/2024 05/04/24 | Pending | -- | -- | -- |
| 05/01/2024 05/01/24 | For Sale | $350,000 | -- | $281 / Sq Ft |
Tax History Compared to Growth
Tax History
| Year | Tax Paid | Tax Assessment Tax Assessment Total Assessment is a certain percentage of the fair market value that is determined by local assessors to be the total taxable value of land and additions on the property. | Land | Improvement |
|---|---|---|---|---|
| 2024 | $2,690 | $24,964 | $0 | $0 |
| 2023 | $2,690 | $24,964 | $0 | $0 |
| 2022 | $2,690 | $24,964 | $0 | $0 |
| 2021 | $2,578 | $23,926 | $0 | $0 |
| 2020 | $2,578 | $23,926 | $0 | $0 |
| 2019 | $2,578 | $23,926 | $0 | $0 |
| 2018 | $2,707 | $25,120 | $0 | $0 |
| 2017 | $2,910 | $27,000 | $0 | $0 |
| 2016 | -- | $27,000 | $0 | $0 |
| 2015 | $1,640 | $18,000 | $0 | $0 |
| 2014 | $1,640 | $18,000 | $0 | $0 |
Agents Affiliated with this Home
-
Tori Heard

Seller's Agent in 2024
Tori Heard
BHHS Gateway Real Estate
(601) 573-3754
6 in this area
80 Total Sales
-
Christi Chandler

Buyer's Agent in 2024
Christi Chandler
The Chandler Group LLC DBA The Chandler Group
(601) 201-4492
5 in this area
78 Total Sales
Map
Source: MLS United
MLS Number: 4078394
APN: 072D-19C-019-02-00
- 105 Broadfoot Cir
- 224 N Central Ave
- 0 W Washington St Unit 4107499
- 0 Highway 51 Unit 4084056
- 313 Colony Ridge Ct
- 555 Highway 51
- 236 E Moon St
- 0 Carr Meadow Dr Unit 4110917
- 213 Waverly Place
- 205 Woodrun Dr
- 313 Brookwoods Dr
- 425 Autumn Creek Dr
- 211 Boyd St
- 219 E Jackson St
- 102 Willow Cove
- 114 Timbercrest Dr
- 207 Aspen Ct
- 157 Trace Ridge Dr
- 402 Forest Ln
- 518 Heatherstone Ct
- 126 N Maple St Unit E
- 126 N Maple St Unit F
- 128 N Maple St
- 128 N Maple St Unit PHASE II
- 128 N Maple St Unit B
- 128 N Maple St Unit C
- 126 N Maple St
- 223 W Porter St
- 228 W Porter St
- 226 W Porter St
- 214 W Jackson St
- 208 W Jackson St Unit C
- 208 W Jackson St Unit B
- 208 W Jackson St
- 216 W Jackson St
- 130 N Maple St
- 115 N Central Ave
- 212 W Jackson St
- 232 W Porter St
- 222 W Porter St
