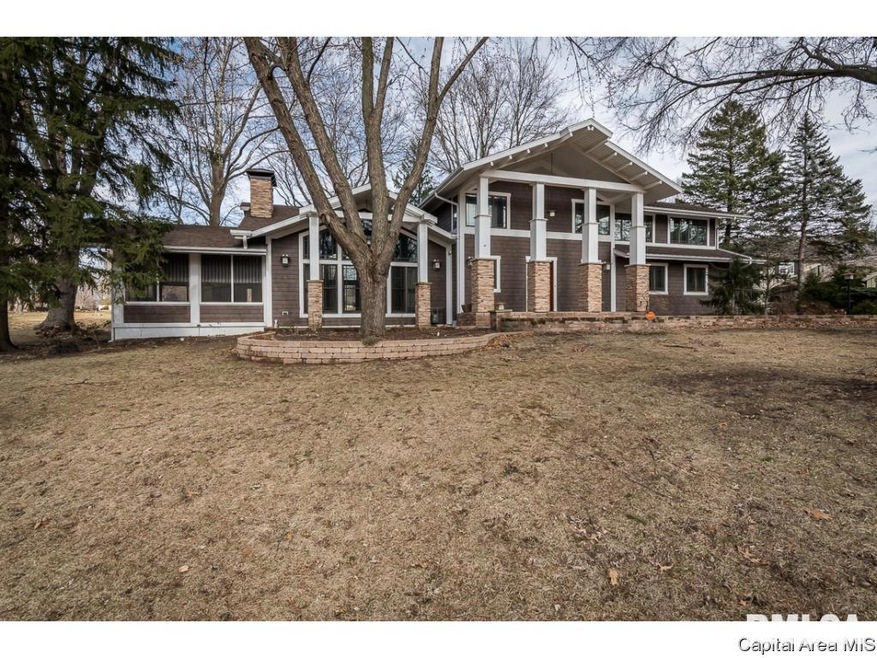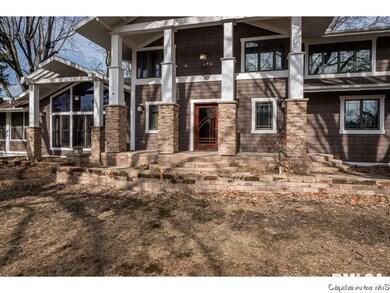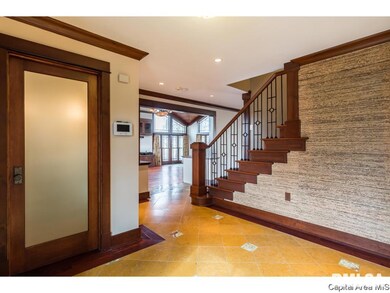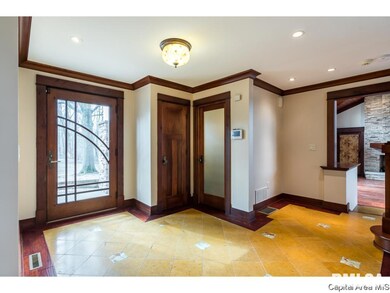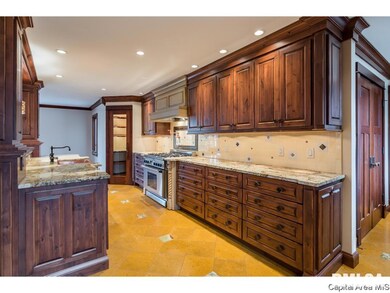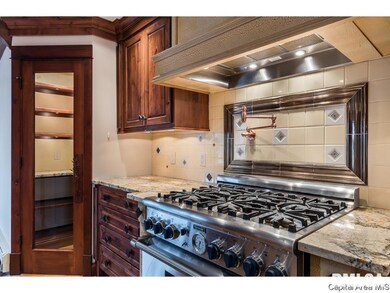
$339,900
- 3 Beds
- 3 Baths
- 2,826 Sq Ft
- 168 Seminole Dr
- Galesburg, IL
Raised Ranch Includes All the Comforts of Home designed for relaxed and comfortable living and perfectly arranged for entertaining friends and family! Light and bright entry provides plenty of space to greet arriving guests featuring vaulted ceiling and indirect lighting which leads into the warm and inviting living room perfect for casual conversation and gatherings in front of the fireplace.
Thomas Knapp RE/MAX Preferred Properties
