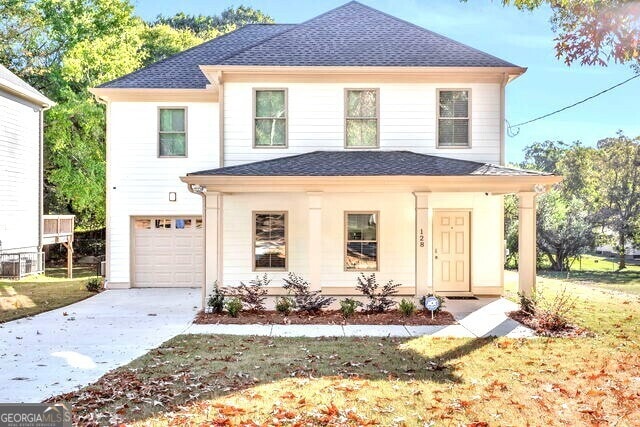Welcome to 128 Nathan Road SW - a beautifully appointed, move-in-ready 2022-built home located in sought-after Boulder Park in Southwest Atlanta. Thoughtfully designed with modern convenience, durable finishes, and an open-concept layout, this 4-bedroom residence delivers the comfort, efficiency, and style today's buyers want - all in a prime commuter-friendly location close to parks, dining, and major highways. Step inside to a bright and welcoming interior featuring luxury vinyl plank flooring throughout the main level, neutral paint tones, and large windows that fill the home with natural light. The open main living area offers an easy flow between the family room, dining space, and chef-inspired kitchen - perfect for both everyday living and effortless entertaining. The kitchen is a true highlight, showcasing quartz countertops, stainless steel appliances, a subway tile backsplash, pantry storage, and an oversized center island that provides additional prep space and seating. Whether grabbing a quick morning coffee or hosting guests, this space is made for gathering and enjoying. A convenient mud bench/drop zone is located just off the garage entry, adding function and style. Upstairs you'll find a spacious primary suite designed for relaxation, featuring a large walk-in closet and spa-style bath with double vanities, modern fixtures, and an oversized tiled walk-in shower. Three additional bedrooms allow flexibility for guest space, family, a home office, or fitness room. The upper-level laundry room adds convenience and efficiency to daily routines. Outside, the level backyard offers space for pets, gardening, and outdoor enjoyment - a blank canvas ready for a patio, play area, or peaceful retreat. With a newer build, you can enjoy the peace of mind of modern systems, energy efficiency, and minimal maintenance. Located minutes from I-20, I-285, Cascade Road, HE Holmes MARTA, and Lee + White District, this home offers quick and easy access to downtown Atlanta, the airport, and popular Westside destinations such as Cascade Nature Preserve, Lionel Hampton-Beecher Hills Trail, and Westview/BeltLine corridors. Zoned for Miles Elementary, Young Middle, and Mays High School. Key Features: * Built in 2022 - modern, efficient, low-maintenance * 4 bedrooms / 2.5 baths / flexible layout * Quartz kitchen countertops + subway tile backsplash * Stainless steel appliances + large island * Luxury vinyl plank flooring on main level * Drop-zone/mud bench at garage entry * Large primary suite w/ double-vanity bath & walk-in shower * Upper-level laundry room * Level backyard - great for outdoor living * Quick access to major highways, parks, and retail Special offer available: Ask about our lender-assisted interest rate buydown or closing cost credit with an acceptable offer - designed to help reduce your monthly payment and make homeownership even more affordable. Seller is motivated and open to working with strong buyers. FHA, VA, and conventional financing welcome. Move-in ready, stylish, and exceptionally located - this Boulder Park opportunity blends convenience, comfort, and value in one of Atlanta's most accessible and steadily developing communities. Welcome home to modern living in Southwest Atlanta. Schedule your tour today!







