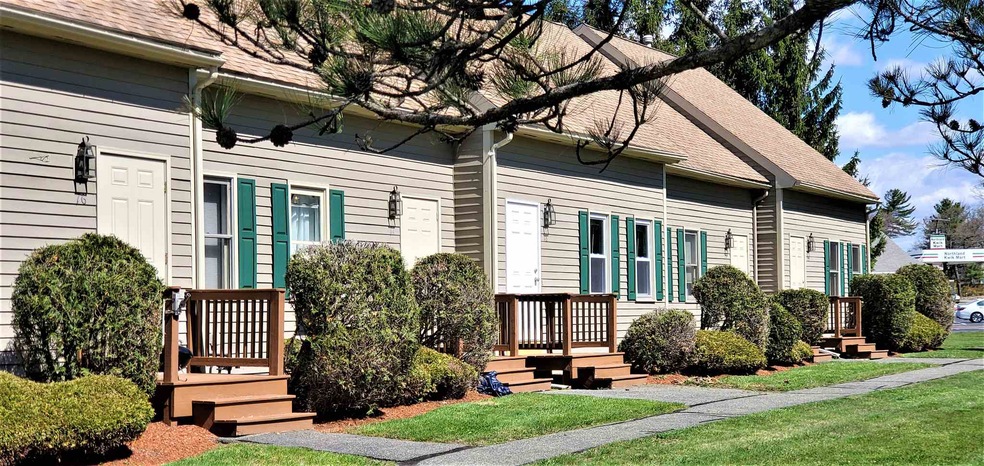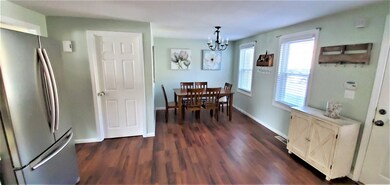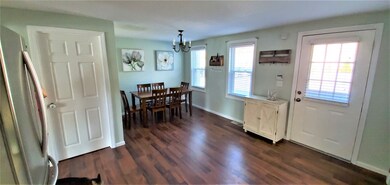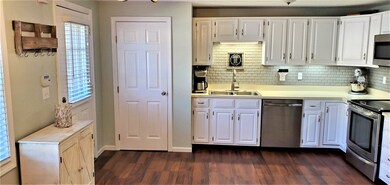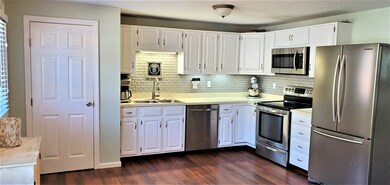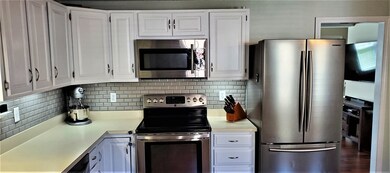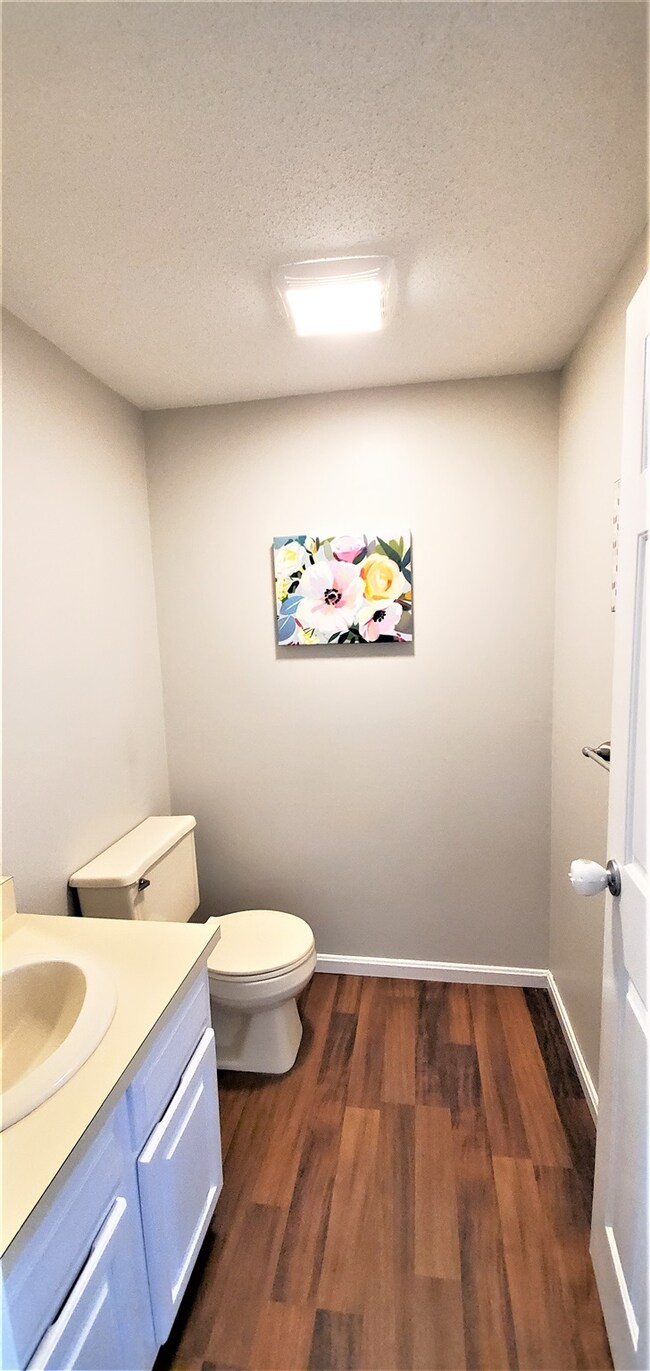128 Newton Rd Unit 18 Plaistow, NH 03865
Highlights
- Cathedral Ceiling
- Bathroom on Main Level
- Ceramic Tile Flooring
- Double Pane Windows
- Kitchen has a 60 inch turning radius
- Landscaped
About This Home
As of April 2024All packed and ready to move in? This perfect townhouse in Northland Court offers more than meets the eye. The seller has upgraded this home and continuously maintained it very well with new windows in 2019, new water heater & front door in 2020. A nice open kitchen with stainless steel appliances has a newer floor, ample cabinets for all your cooking gadgets, spices and favorite snacks. Grab a bowl of popcorn and settle in your family sized living room and watch a movie! Dinner time? Step right outside and grill something or get creative with a smoker. There is a convenient 1/2 bath on the first level too. Upstairs there is a large master bedroom, full bath, and a great loft space currently used as a bedroom. Two inch blinds throughout. There is finished bonus space in the lower level which could be a playroom, family room, entertainment area, and there’s space for an office. The lower level space is heated with a portable heater, cool in the summer, but it is not included in the finished SF. You’ll be excited to customize this space for your needs. Need some storage? There’s space for that too! Your cat is welcome, but sorry dogs are not allowed. Roof & siding is maintained by the HOA. A quick connection to 495 gives you access to a commute to all points north to NH and south into MA for shopping, entertainment and outdoor adventures. Assigned parking for 2 cars and convenient visitor parking. See it quick, these go fast! Contingent upon seller finding suitable housing.
Townhouse Details
Home Type
- Townhome
Est. Annual Taxes
- $4,160
Year Built
- Built in 1987
HOA Fees
- $265 Monthly HOA Fees
Home Design
- Poured Concrete
- Wood Frame Construction
- Shingle Roof
- Clap Board Siding
Interior Spaces
- 2-Story Property
- Cathedral Ceiling
- Double Pane Windows
- Blinds
Kitchen
- Electric Range
- Microwave
- Dishwasher
Flooring
- Carpet
- Laminate
- Ceramic Tile
Bedrooms and Bathrooms
- 1 Bedroom
- Bathroom on Main Level
Finished Basement
- Interior Basement Entry
- Basement Storage
Parking
- 2 Car Parking Spaces
- Shared Driveway
- Paved Parking
- Visitor Parking
- Assigned Parking
Utilities
- Forced Air Heating System
- Heating System Uses Natural Gas
- 100 Amp Service
- Separate Water Meter
- Natural Gas Water Heater
- Shared Septic
- Private Sewer
- High Speed Internet
- Cable TV Available
Additional Features
- Kitchen has a 60 inch turning radius
- Landscaped
Listing and Financial Details
- Legal Lot and Block 001-018 / 019
Community Details
Overview
- Master Insurance
- Northland Court Condos
Recreation
- Snow Removal
Ownership History
Purchase Details
Home Financials for this Owner
Home Financials are based on the most recent Mortgage that was taken out on this home.Purchase Details
Home Financials for this Owner
Home Financials are based on the most recent Mortgage that was taken out on this home.Purchase Details
Home Financials for this Owner
Home Financials are based on the most recent Mortgage that was taken out on this home.Purchase Details
Purchase Details
Home Financials for this Owner
Home Financials are based on the most recent Mortgage that was taken out on this home.Purchase Details
Home Financials for this Owner
Home Financials are based on the most recent Mortgage that was taken out on this home.Purchase Details
Map
Home Values in the Area
Average Home Value in this Area
Purchase History
| Date | Type | Sale Price | Title Company |
|---|---|---|---|
| Warranty Deed | $300,000 | None Available | |
| Warranty Deed | $300,000 | None Available | |
| Warranty Deed | $204,000 | None Available | |
| Warranty Deed | $204,000 | None Available | |
| Warranty Deed | $137,000 | -- | |
| Warranty Deed | $137,000 | -- | |
| Executors Deed | $130,000 | -- | |
| Executors Deed | $130,000 | -- | |
| Warranty Deed | $156,500 | -- | |
| Warranty Deed | $133,000 | -- | |
| Warranty Deed | $56,600 | -- |
Mortgage History
| Date | Status | Loan Amount | Loan Type |
|---|---|---|---|
| Open | $170,000 | Credit Line Revolving | |
| Open | $285,000 | Purchase Money Mortgage | |
| Closed | $285,000 | Purchase Money Mortgage | |
| Previous Owner | $193,800 | Purchase Money Mortgage | |
| Previous Owner | $130,160 | Purchase Money Mortgage | |
| Previous Owner | $75,000 | No Value Available | |
| Previous Owner | $106,400 | No Value Available |
Property History
| Date | Event | Price | Change | Sq Ft Price |
|---|---|---|---|---|
| 04/30/2024 04/30/24 | Sold | $300,000 | +15.4% | $211 / Sq Ft |
| 02/13/2024 02/13/24 | Pending | -- | -- | -- |
| 02/07/2024 02/07/24 | For Sale | $260,000 | +27.5% | $183 / Sq Ft |
| 07/06/2020 07/06/20 | Sold | $204,000 | +2.5% | $194 / Sq Ft |
| 05/09/2020 05/09/20 | Pending | -- | -- | -- |
| 05/07/2020 05/07/20 | For Sale | $199,000 | +45.3% | $190 / Sq Ft |
| 01/26/2016 01/26/16 | Sold | $137,000 | 0.0% | $130 / Sq Ft |
| 12/16/2015 12/16/15 | Pending | -- | -- | -- |
| 12/14/2015 12/14/15 | For Sale | $137,000 | 0.0% | $130 / Sq Ft |
| 09/18/2014 09/18/14 | Rented | $1,300 | 0.0% | -- |
| 09/18/2014 09/18/14 | For Rent | $1,300 | -- | -- |
Tax History
| Year | Tax Paid | Tax Assessment Tax Assessment Total Assessment is a certain percentage of the fair market value that is determined by local assessors to be the total taxable value of land and additions on the property. | Land | Improvement |
|---|---|---|---|---|
| 2024 | $4,005 | $193,300 | $0 | $193,300 |
| 2023 | $4,318 | $193,300 | $0 | $193,300 |
| 2022 | $3,675 | $193,300 | $0 | $193,300 |
| 2021 | $3,665 | $193,300 | $0 | $193,300 |
| 2020 | $4,226 | $195,200 | $60,000 | $135,200 |
| 2019 | $4,160 | $195,200 | $60,000 | $135,200 |
| 2018 | $3,300 | $134,200 | $30,000 | $104,200 |
| 2017 | $3,215 | $134,200 | $30,000 | $104,200 |
| 2016 | $3,020 | $134,200 | $30,000 | $104,200 |
| 2015 | $3,049 | $126,200 | $35,000 | $91,200 |
| 2014 | $2,887 | $114,900 | $35,000 | $79,900 |
| 2011 | $2,839 | $114,900 | $35,000 | $79,900 |
Source: PrimeMLS
MLS Number: 4804064
APN: PLSW-000070-000019-000001-000018
- 128 Newton Rd Unit 19
- 120 Newton Rd Unit 6D
- 11 Collins Ct
- 17 Horizon Way
- 108 Forrest St
- 8 Sequoia Ln
- 2 Mankill Brook Rd
- 2 Rolling Hill Ave
- 22 Heath Rd
- 27 Seaver Brook Ln
- 22 Corliss Hill Rd
- 169 Brandy Brow Rd
- 14 Corliss Hill Rd
- 11 Springview Terrace
- 8 Wildbrook Dr
- 44 Stephen C Savage Way Unit 10
- 44 Stephen C Savage Way Unit 12
- 44 Stephen C Savage Way Unit 14
- 10 Davis Park
- 8 Davis Park
