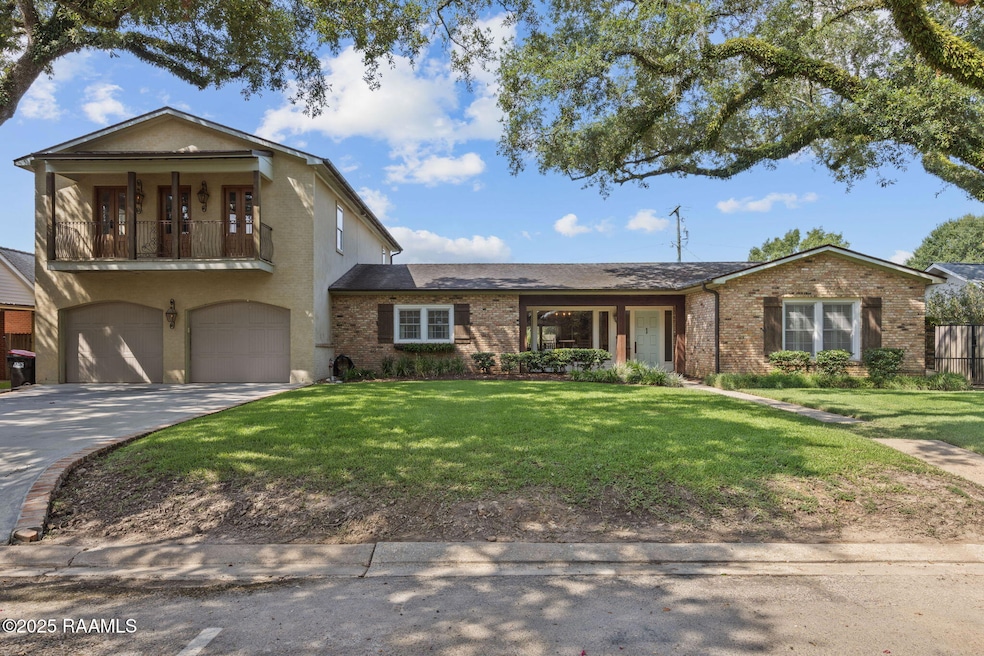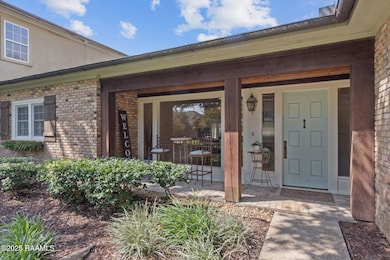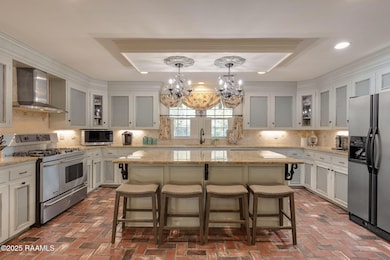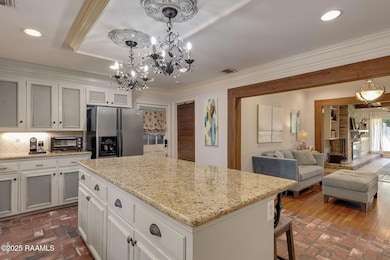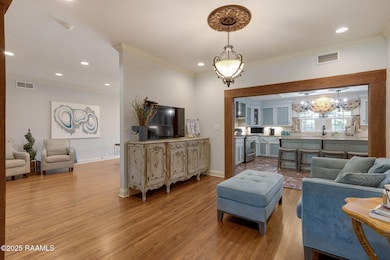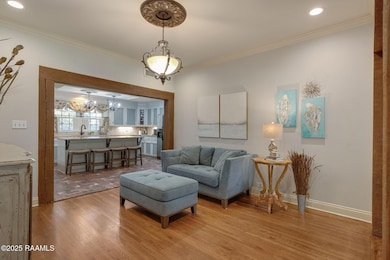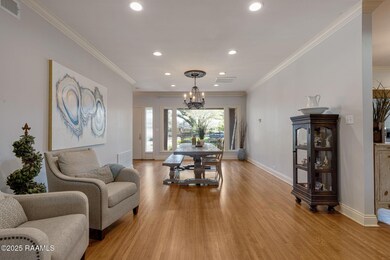128 Oakview Blvd Lafayette, LA 70503
Bendel Gardens NeighborhoodEstimated payment $4,985/month
Highlights
- 0.33 Acre Lot
- Freestanding Bathtub
- Wood Flooring
- Woodvale Elementary School Rated A-
- Traditional Architecture
- 2 Fireplaces
About This Home
Welcome to this beautifully maintained 5-bedroom, 4-bathroom home with 2 additional half baths, perfectly situated in one of southern Louisiana's most desirable neighborhoods. Located right next to Fatima School, your kids can enjoy the rare luxury of walking to and from school in just minutes.Step inside to find real hardwood floors throughout the main living areas, adding warmth and character to this spacious and inviting home. The updated private primary suite offers a serene retreat, complete with a modernized en-suite bathroom designed for comfort and style.Upstairs, a huge playroom provides endless possibilities--perfect for game nights, sleepovers, or a creative workspace for kids and teens.The home also includes a dedicated outdoor bathroom and gym, ideal for fitness enthusiasts or poolside convenience if you decide to add one later.This property checks all the boxes for families looking for space, convenience, and location. With its combination of thoughtful upgrades, unbeatable proximity to Fatima, and prime placement in a family-friendly area, this home has it all! Schedule your private tour today--your dream home awaits!
Home Details
Home Type
- Single Family
Est. Annual Taxes
- $3,594
Lot Details
- 0.33 Acre Lot
- Lot Dimensions are 100 x 135
- Privacy Fence
- Wood Fence
- Level Lot
Parking
- 2 Car Garage
- Open Parking
Home Design
- Traditional Architecture
- Brick Exterior Construction
- Slab Foundation
- Frame Construction
- Composition Roof
- Stucco
Interior Spaces
- 5,290 Sq Ft Home
- 2-Story Property
- Built-In Features
- Built-In Desk
- Bookcases
- Crown Molding
- Beamed Ceilings
- High Ceiling
- 2 Fireplaces
- Wood Burning Fireplace
- Gas Fireplace
Kitchen
- Microwave
- Dishwasher
- Kitchen Island
- Granite Countertops
- Disposal
Flooring
- Wood
- Brick
- Carpet
Bedrooms and Bathrooms
- 5 Bedrooms
- Walk-In Closet
- Double Vanity
- Freestanding Bathtub
- Separate Shower
Laundry
- Dryer
- Washer
Outdoor Features
- Outdoor Shower
- Covered Patio or Porch
- Exterior Lighting
- Outdoor Storage
Schools
- Woodvale Elementary School
- L J Alleman Middle School
- Lafayette High School
Utilities
- Zoned Heating and Cooling
Community Details
- Whittington Park Subdivision
Listing and Financial Details
- Tax Lot 8
Map
Home Values in the Area
Average Home Value in this Area
Tax History
| Year | Tax Paid | Tax Assessment Tax Assessment Total Assessment is a certain percentage of the fair market value that is determined by local assessors to be the total taxable value of land and additions on the property. | Land | Improvement |
|---|---|---|---|---|
| 2024 | $3,594 | $40,338 | $4,350 | $35,988 |
| 2023 | $3,594 | $38,623 | $4,350 | $34,273 |
| 2022 | $4,041 | $38,623 | $4,350 | $34,273 |
| 2021 | $4,145 | $39,477 | $4,350 | $35,127 |
| 2020 | $4,131 | $39,477 | $4,350 | $35,127 |
| 2019 | $2,636 | $39,477 | $4,350 | $35,127 |
| 2018 | $3,397 | $39,477 | $4,350 | $35,127 |
| 2017 | $3,393 | $39,477 | $4,350 | $35,127 |
| 2015 | $2,134 | $39,478 | $3,500 | $35,978 |
| 2013 | -- | $27,144 | $3,500 | $23,644 |
Property History
| Date | Event | Price | List to Sale | Price per Sq Ft |
|---|---|---|---|---|
| 11/17/2025 11/17/25 | Price Changed | $889,000 | -1.1% | $168 / Sq Ft |
| 10/23/2025 10/23/25 | Price Changed | $899,000 | -4.3% | $170 / Sq Ft |
| 09/22/2025 09/22/25 | Price Changed | $939,000 | -4.7% | $178 / Sq Ft |
| 09/01/2025 09/01/25 | Price Changed | $985,000 | -1.4% | $186 / Sq Ft |
| 08/04/2025 08/04/25 | For Sale | $999,000 | -- | $189 / Sq Ft |
Purchase History
| Date | Type | Sale Price | Title Company |
|---|---|---|---|
| Cash Sale Deed | $290,000 | None Available |
Source: REALTOR® Association of Acadiana
MLS Number: 2500001965
APN: 6015219
- 130 Twin Oaks Blvd
- 201 Edgewood Dr
- 2505 Johnston St
- 104 Whittington Dr Unit E
- 104 Whittington Dr Unit M
- 118 Wedgewood Dr
- 113 Amaryllis Dr
- 148 Catherine St
- 120 Oak Crest Dr
- 204 Park Ridge Ln
- 205 Park Ridge Ln
- 200 Park Ridge Ln
- 701 S College Rd Unit 109
- 701 S College Rd Unit 311
- 701 S College Rd Unit 118
- 701 S College Rd Unit 309
- 701 S College Rd Unit 106
- 701 S College Rd Unit 110
- 136 Fletcher Ln
- 174 Catherine St
- 104 Whittington Dr Unit E
- 200 Oakcrest Dr
- 710 S College Rd
- 810 S College Rd
- 107 Acadian Dr
- 908 Saint Landry St
- 915 S College Rd
- 105 Meaux Blvd Unit 7
- 110 W Bayou Pkwy Unit 401
- 330 Charlotte St
- 1301 St John St Unit 103
- 200 Theater St
- 617 Wilson St
- 121 Beverly Dr
- 119 Gayle Dr
- 129 Fernhill Ave
- 768 Saint Louis St
- 1011 Lee Ave
- 1000 Tulane Ave Unit 4
- 107 Antoinette St
