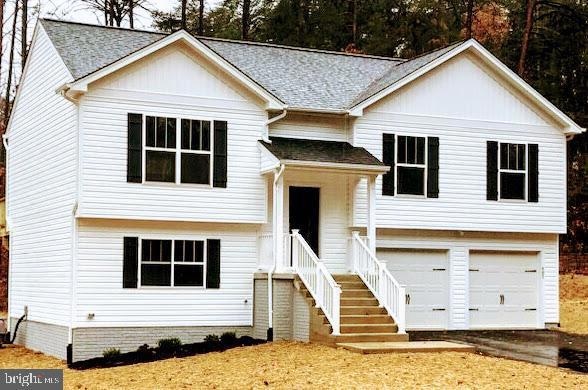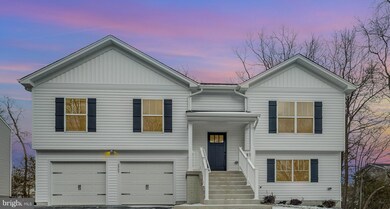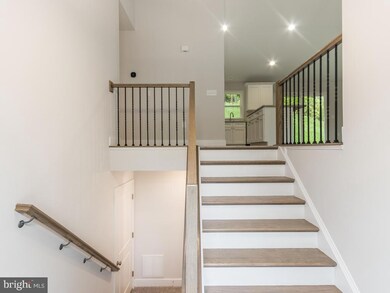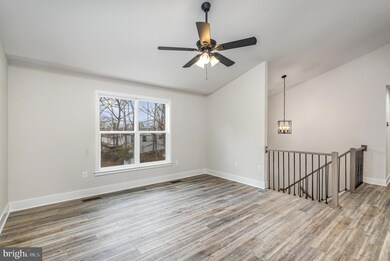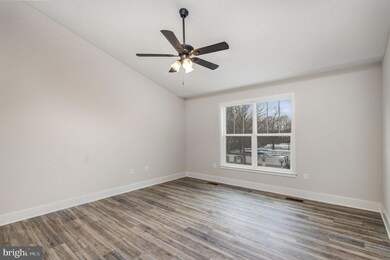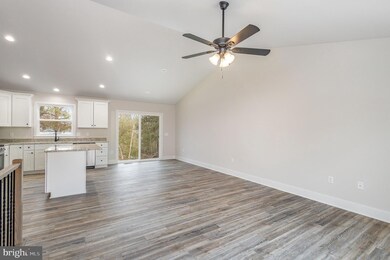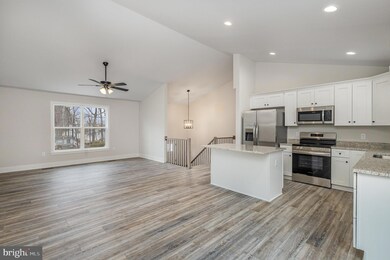
128 Patrick Henry Dr Ruther Glen, VA 22546
Estimated payment $2,323/month
Highlights
- Boat Ramp
- Home fronts navigable water
- Public Beach
- Beach
- Canoe or Kayak Water Access
- New Construction
About This Home
UNDER CONSTRUCTION - available late July. Casual open layout offering a spacious feel, The Belmont, by the award winning Foundation Homes. The upper level hosts an open concept kitchen/living/dining room, 3 bedrooms, 2 full baths, waterproof luxury vinyl plank throughout, and cozy carpet in the bedrooms. The family room boasts cathedral ceilings that open to the kitchen for ease of everyday living and entertaining. The kitchen has stainless appliances, quartz countertops, and a large island for gathering and prepping. The lower level offers a large flex space to be used as a recreation room or an additional master suite, (the 4th bedroom- NTC-septic ), complete with another full bath and walk in closet. The laundry room. a large storage closet, and the two car garage complete the lower level, which is built above ground-level to take full advantage of all the natural light.Lake Caroline offers the best of both worlds and has something for everyone, a gated lake community with convenient access to both US Route 1 and I-95. Residents enjoy a variety of amenities, including 24-hour security, a Clubhouse, swimming pool, basketball courts, tennis and pickleball courts, two beaches, several children’s playgrounds, picnic areas, and boat ramps throughout the community. Don't miss out on your opportunity to live in a brand new Belmont, in a fantastic neighborhood. Make this home yours today.
Last Listed By
MacDoc Property Mangement LLC License #0225249057 Listed on: 04/16/2025
Home Details
Home Type
- Single Family
Est. Annual Taxes
- $39
Year Built
- Built in 2025 | New Construction
Lot Details
- 0.44 Acre Lot
- Home fronts navigable water
- Public Beach
- Corner Lot
- Property is in excellent condition
- Property is zoned R1
HOA Fees
- $65 Monthly HOA Fees
Parking
- 2 Car Direct Access Garage
- Basement Garage
- Front Facing Garage
- Garage Door Opener
Home Design
- Split Foyer
- Split Level Home
- Architectural Shingle Roof
- Vinyl Siding
- Concrete Perimeter Foundation
- Stick Built Home
Interior Spaces
- 1,800 Sq Ft Home
- Property has 2 Levels
- Open Floorplan
- Vaulted Ceiling
- Ceiling Fan
- Entrance Foyer
- Family Room
- Dining Room
Kitchen
- Stove
- Built-In Microwave
- Dishwasher
- Stainless Steel Appliances
- Kitchen Island
- Upgraded Countertops
- Disposal
Flooring
- Carpet
- Luxury Vinyl Plank Tile
Bedrooms and Bathrooms
- En-Suite Primary Bedroom
- En-Suite Bathroom
- Walk-In Closet
- Bathtub with Shower
- Walk-in Shower
Laundry
- Laundry Room
- Laundry on lower level
- Washer and Dryer Hookup
Basement
- Heated Basement
- Walk-Out Basement
- Interior Basement Entry
- Garage Access
Outdoor Features
- Canoe or Kayak Water Access
- Public Water Access
- Property is near a lake
- Waterski or Wakeboard
- Limited Hours Of Personal Watercraft Operation
- Swimming Allowed
- Powered Boats Permitted
Utilities
- Central Air
- Back Up Electric Heat Pump System
- Electric Water Heater
- Septic Less Than The Number Of Bedrooms
Listing and Financial Details
- Tax Lot 663
- Assessor Parcel Number 67A2-1-663
Community Details
Overview
- Association fees include common area maintenance, pool(s), security gate
- Lake Caroline HOA
- Built by Foundation Homes
- Lake Caroline Subdivision, The Belmont Floorplan
- Community Lake
Amenities
- Common Area
- Clubhouse
Recreation
- Boat Ramp
- Beach
- Tennis Courts
- Community Basketball Court
- Community Playground
- Community Pool
- Fishing Allowed
- Jogging Path
Security
- Gated Community
Map
Home Values in the Area
Average Home Value in this Area
Tax History
| Year | Tax Paid | Tax Assessment Tax Assessment Total Assessment is a certain percentage of the fair market value that is determined by local assessors to be the total taxable value of land and additions on the property. | Land | Improvement |
|---|---|---|---|---|
| 2024 | $39 | $5,000 | $5,000 | $0 |
| 2023 | $39 | $5,000 | $5,000 | $0 |
| 2022 | $39 | $5,000 | $5,000 | $0 |
| 2021 | $39 | $5,000 | $5,000 | $0 |
| 2020 | $42 | $5,000 | $5,000 | $0 |
| 2019 | $42 | $5,000 | $5,000 | $0 |
| 2018 | $42 | $5,000 | $5,000 | $0 |
| 2017 | $42 | $5,000 | $5,000 | $0 |
| 2016 | $41 | $5,000 | $5,000 | $0 |
| 2015 | $36 | $5,000 | $5,000 | $0 |
| 2014 | $36 | $5,000 | $5,000 | $0 |
Property History
| Date | Event | Price | Change | Sq Ft Price |
|---|---|---|---|---|
| 04/16/2025 04/16/25 | Pending | -- | -- | -- |
| 04/16/2025 04/16/25 | For Sale | $424,900 | +6.3% | $236 / Sq Ft |
| 04/09/2025 04/09/25 | For Sale | $399,900 | +1111.8% | $222 / Sq Ft |
| 02/27/2024 02/27/24 | Sold | $33,000 | -34.0% | -- |
| 01/04/2024 01/04/24 | Pending | -- | -- | -- |
| 11/01/2023 11/01/23 | For Sale | $50,000 | -- | -- |
Purchase History
| Date | Type | Sale Price | Title Company |
|---|---|---|---|
| Deed | $33,000 | North American Title |
Similar Homes in Ruther Glen, VA
Source: Bright MLS
MLS Number: VACV2007908
APN: 67A2-1-663
- 249 Washington Dr
- 120 Patrick Henry Dr
- 5 Cornwallis Cove
- 104 Independence Dr
- 123 Yorktown Dr
- 106 Yorktown Dr
- 19086 Carlyle St
- 7107 Resolution Way
- 216 Admiral Dr
- 310 Powder Horn Dr
- 727 Lake Caroline Dr
- 226 Admiral Dr
- 418 Woodlyn Dr
- 7127 Braxton Ct
- 7107 Braxton Ct
- 7114 Braxton Ct
- 7118 Braxton Ct
- 7110 Braxton Ct
- 7111 Braxton Ct
