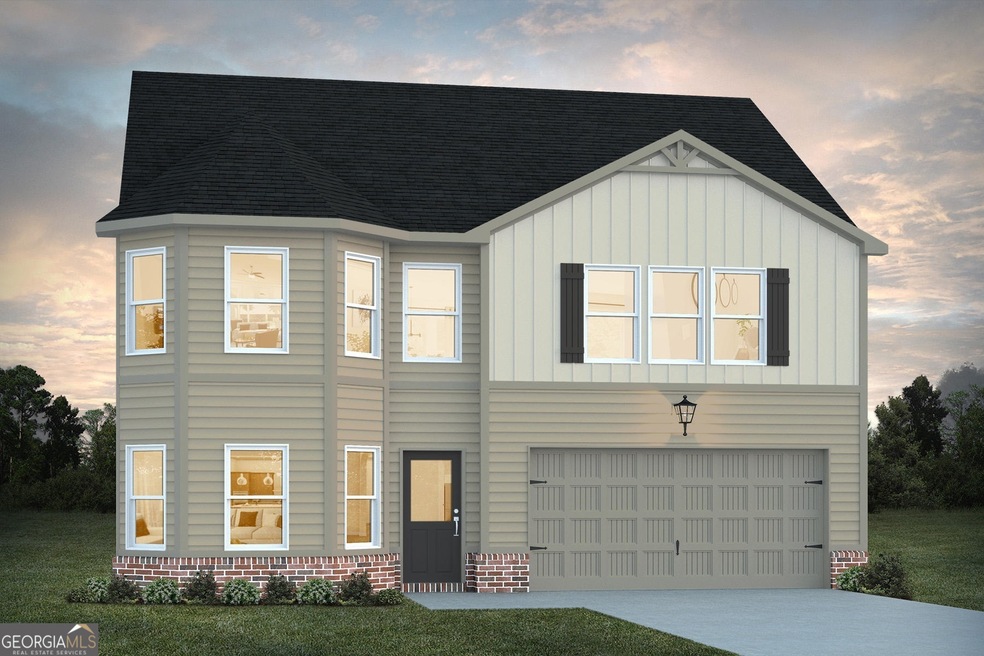NEW CONSTRUCTION
$10K PRICE DROP
128 Percheron Rd Unit 18 Hogansville, GA 30230
Estimated payment $2,120/month
Total Views
5,217
4
Beds
3
Baths
2,350
Sq Ft
$140
Price per Sq Ft
Highlights
- New Construction
- 1 Fireplace
- Soaking Tub
- Traditional Architecture
- Stainless Steel Appliances
- Double Vanity
About This Home
The modern, open concept design of the Jodeco 2 story bay allows families to easily spend time together or spread out. Upstairs are four bedrooms, a spacious owner's suite with a private bath, and a convenient upstairs laundry room. A flex room is located on the first floor and can be used as a bedroom, office, dining space and more. You'll love the thoughtfully arranged kitchen which offers a view to the dining and living area.
Home Details
Home Type
- Single Family
Year Built
- Built in 2025 | New Construction
Lot Details
- 7,405 Sq Ft Lot
- Level Lot
HOA Fees
- $50 Monthly HOA Fees
Parking
- Garage
Home Design
- Traditional Architecture
- Composition Roof
- Wood Siding
Interior Spaces
- 2,350 Sq Ft Home
- 2-Story Property
- 1 Fireplace
- Pull Down Stairs to Attic
Kitchen
- Oven or Range
- Microwave
- Dishwasher
- Stainless Steel Appliances
Flooring
- Carpet
- Vinyl
Bedrooms and Bathrooms
- 4 Bedrooms
- Walk-In Closet
- Double Vanity
- Soaking Tub
- Bathtub Includes Tile Surround
- Separate Shower
Laundry
- Laundry Room
- Laundry on upper level
Schools
- Hogansville Elementary School
- Callaway Middle School
- Callaway High School
Utilities
- Central Air
- Heating Available
- Underground Utilities
- Electric Water Heater
Listing and Financial Details
- Tax Lot 18
Community Details
Overview
- $600 Initiation Fee
- Association fees include ground maintenance, management fee
- Jones Crossing Subdivision
Recreation
- Community Playground
Map
Create a Home Valuation Report for This Property
The Home Valuation Report is an in-depth analysis detailing your home's value as well as a comparison with similar homes in the area
Home Values in the Area
Average Home Value in this Area
Property History
| Date | Event | Price | Change | Sq Ft Price |
|---|---|---|---|---|
| 09/08/2025 09/08/25 | Price Changed | $329,530 | 0.0% | $140 / Sq Ft |
| 07/10/2025 07/10/25 | Price Changed | $329,540 | -2.8% | $140 / Sq Ft |
| 06/05/2025 06/05/25 | For Sale | $339,040 | -- | $144 / Sq Ft |
Source: Georgia MLS
Source: Georgia MLS
MLS Number: 10537576
Nearby Homes
- 128 Percheron Rd
- 123 Percheron Rd Unit 100
- 124 Percheron Rd
- 129 Percheron Rd Unit 97
- 127 Percheron Rd
- 125 Percheron Rd
- 125 Percheron Rd Unit 99
- 115 Percheron Rd Unit 121
- 131 Percheron Rd Unit 96
- 605 Haflinger Rd Unit 21
- 133 Percheron Rd Unit 95
- 108 Percheron Rd
- 603 Haflinger Rd Unit 22
- 109 Percheron Rd
- 106 Percheron Rd Unit LOT 10
- 605 Percheron Rd
- 605 Halflinger Rd
- 104 Percheron Rd Unit 9
- 107 Percheron Rd Unit 125
- 102 Percheron Rd Unit 8
- 707 E Boyd Rd
- 171 Lincoln St Unit B
- 329 Duck Walk Way
- 100 International St
- 232 Fox Chase Way
- 232 Fox Chase Way
- 236 Fox Chase Way
- 629 W Main St
- 72 Canterbury Dr
- 309 Lagrange St
- 11 Chelsea Ln
- 3900 Greenville Rd
- 140 N Davis Rd
- 1515 Hogansville Rd
- 151 S Davis Rd
- 42 Wooding Place
- 1283 Hogansville Rd
- 150 Mill Creek Pkwy
- 1235 Hogansville Rd
- 225 Andrews Mill Rd







