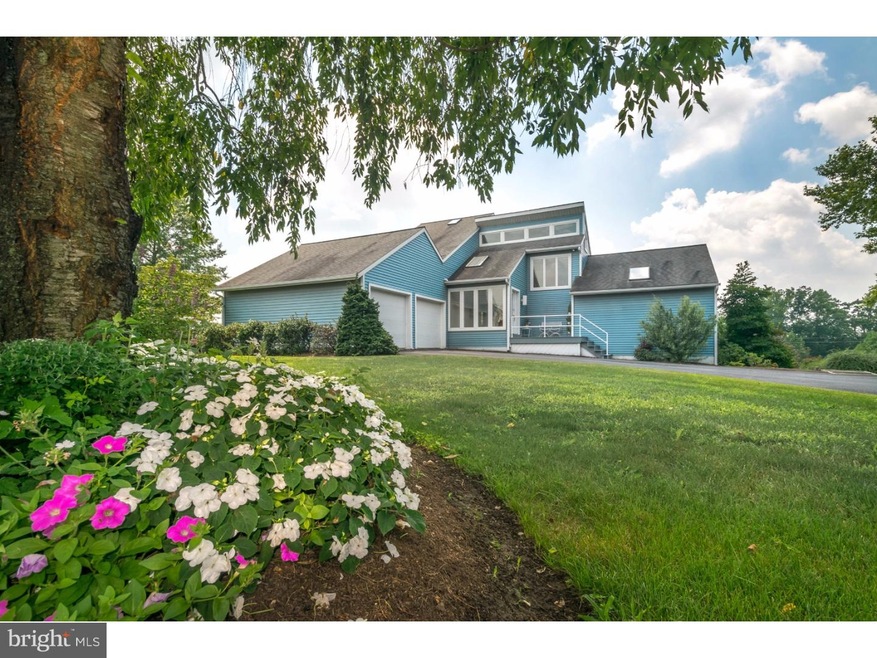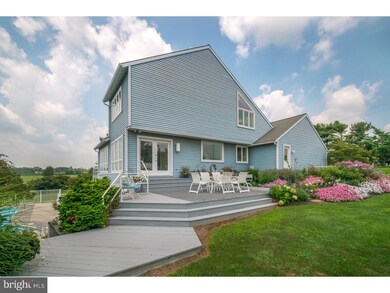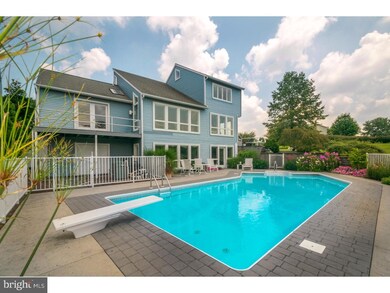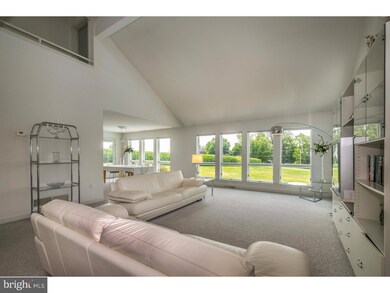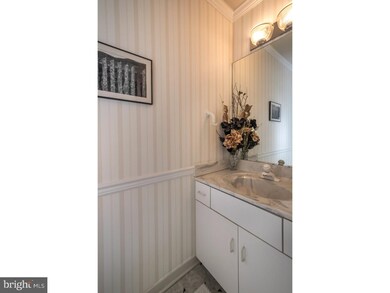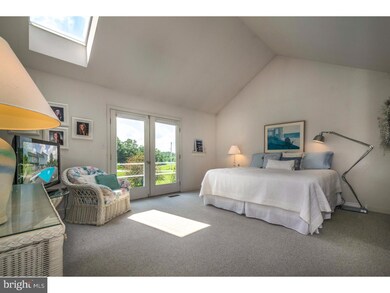
128 Pusey Mill Rd Cochranville, PA 19330
Estimated Value: $530,000 - $641,000
Highlights
- In Ground Pool
- Deck
- No HOA
- 3.7 Acre Lot
- Contemporary Architecture
- In-Law or Guest Suite
About This Home
As of July 2016A gorgeous custom contemporary on 3.7 acres of lovingly manicured landscape. Pride in ownership shines as the original owners have continued to care for this home. Open floor plan with many windows allows for lots of natural light. The daylight basement opens to a fantastic in-ground pool,just one of many highlights. Attached over-sized 2 car garage.
Last Agent to Sell the Property
Matthew King
Beiler-Campbell Realtors-Quarryville Listed on: 04/12/2016
Home Details
Home Type
- Single Family
Est. Annual Taxes
- $6,858
Year Built
- Built in 1993
Lot Details
- 3.7 Acre Lot
- Open Lot
- Property is in good condition
- Property is zoned R1
Home Design
- Contemporary Architecture
- Shingle Roof
- Vinyl Siding
- Concrete Perimeter Foundation
Interior Spaces
- Property has 1.5 Levels
- Central Vacuum
- Family Room
- Living Room
- Dining Room
- Finished Basement
- Basement Fills Entire Space Under The House
- Kitchen Island
- Laundry on main level
Flooring
- Wall to Wall Carpet
- Vinyl
Bedrooms and Bathrooms
- 4 Bedrooms
- En-Suite Primary Bedroom
- In-Law or Guest Suite
Parking
- 2 Parking Spaces
- Driveway
Outdoor Features
- In Ground Pool
- Deck
- Patio
- Exterior Lighting
Schools
- Oxford Area High School
Utilities
- Central Air
- Cooling System Utilizes Bottled Gas
- Heating System Uses Propane
- 200+ Amp Service
- Well
- Electric Water Heater
- On Site Septic
Community Details
- No Home Owners Association
Listing and Financial Details
- Tax Lot 0103.0800
- Assessor Parcel Number 57-04 -0103.0800
Ownership History
Purchase Details
Home Financials for this Owner
Home Financials are based on the most recent Mortgage that was taken out on this home.Purchase Details
Similar Homes in Cochranville, PA
Home Values in the Area
Average Home Value in this Area
Purchase History
| Date | Buyer | Sale Price | Title Company |
|---|---|---|---|
| Randolph Robert | $349,900 | Attorney | |
| King Nathan G | $63,000 | -- |
Mortgage History
| Date | Status | Borrower | Loan Amount |
|---|---|---|---|
| Open | Randolph Robert | $23,488 | |
| Closed | Randolph Robert | $10,182 | |
| Closed | Randolph Robert | $34,377 | |
| Open | Randolph Robert | $343,561 | |
| Previous Owner | King Nathan G | $65,000 |
Property History
| Date | Event | Price | Change | Sq Ft Price |
|---|---|---|---|---|
| 07/14/2016 07/14/16 | Sold | $349,900 | 0.0% | $93 / Sq Ft |
| 04/25/2016 04/25/16 | Pending | -- | -- | -- |
| 04/12/2016 04/12/16 | For Sale | $349,900 | -- | $93 / Sq Ft |
Tax History Compared to Growth
Tax History
| Year | Tax Paid | Tax Assessment Tax Assessment Total Assessment is a certain percentage of the fair market value that is determined by local assessors to be the total taxable value of land and additions on the property. | Land | Improvement |
|---|---|---|---|---|
| 2024 | $7,941 | $193,160 | $26,420 | $166,740 |
| 2023 | $7,667 | $193,160 | $26,420 | $166,740 |
| 2022 | $7,418 | $193,160 | $26,420 | $166,740 |
| 2021 | $7,159 | $193,160 | $26,420 | $166,740 |
| 2020 | $7,017 | $193,160 | $26,420 | $166,740 |
| 2019 | $6,957 | $193,160 | $26,420 | $166,740 |
| 2018 | $6,957 | $193,160 | $26,420 | $166,740 |
| 2017 | $6,898 | $193,160 | $26,420 | $166,740 |
| 2016 | $6,201 | $193,160 | $26,420 | $166,740 |
| 2015 | $6,201 | $193,160 | $26,420 | $166,740 |
| 2014 | $6,201 | $193,160 | $26,420 | $166,740 |
Agents Affiliated with this Home
-
M
Seller's Agent in 2016
Matthew King
Beiler-Campbell Realtors-Quarryville
-
Becky Burnham

Buyer's Agent in 2016
Becky Burnham
RE/MAX
(484) 643-2405
22 Total Sales
Map
Source: Bright MLS
MLS Number: 1002412538
APN: 57-004-0103.0800
- 176 Pusey Mill Rd
- 172 Old Limestone Rd
- 428 Pusey Mill Rd
- 225 Pusey Mill Rd
- 1731 Limestone Rd
- 208 Penns Grove Rd
- 379 Street Rd
- 175 Leaman Rd
- 66 Light Farm Dr
- 128 Elkdale Rd
- 15 Wood Valley Ln
- 166 Hood Farm Dr
- 000 Greenwood Dr Unit D (FRASER)
- 711 Thomas Penn Dr
- 0 Greenwood Drive #A (Juniper)
- Greenwood Drive #F (Norway)
- Greenwood Drive #B (Hemlock)
- 324 Greenwood Dr
- 139 Hood Farm Dr
- 143 Hood Farm Dr
- 128 Pusey Mill Rd
- 129 Pusey Mill Rd
- 138 Pusey Mill Rd
- 139 Pusey Mill Rd
- 152 Pusey Mill Rd
- 155 Pusey Mill Rd
- 166 Pusey Mill Rd
- 145 Pusey Mill Rd
- 3254 Newark Rd
- 163 Pusey Mill Rd
- 3555 Newark Rd
- 179 Pusey Mill Rd
- 3565 Newark Rd
- 186 Pusey Mill Rd
- 3575 Newark Rd
- 3585 Newark Rd
- 198 Pusey Mill Rd
- 120 Newark Rd
- 49 Pusey Mill Rd
- 125 University Rd
