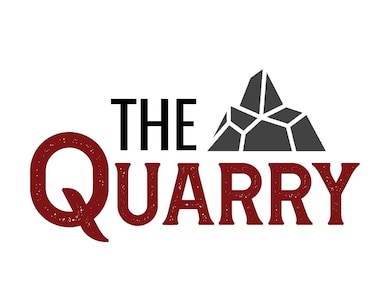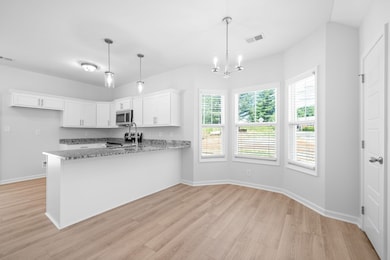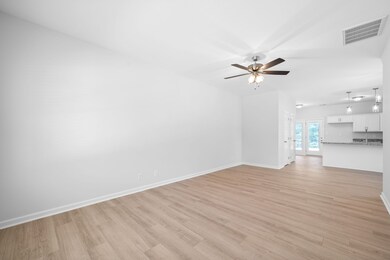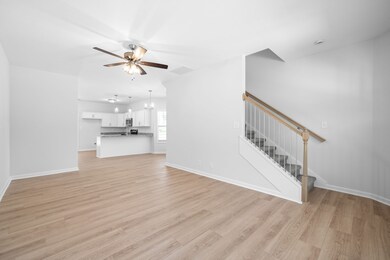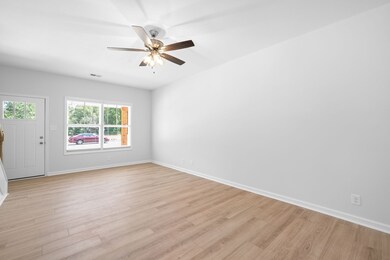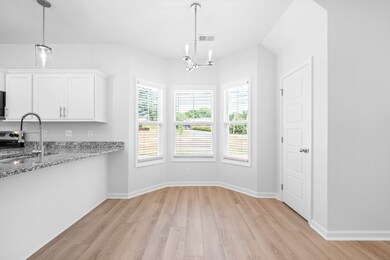
128 Quarry Point Dr Clarksville, TN 37043
Estimated payment $1,475/month
Highlights
- Separate Formal Living Room
- Porch
- Cooling Available
- St. Bethlehem Elementary School Rated A-
- Walk-In Closet
- Patio
About This Home
INTRODUCING The Quarry Townhomes, a NEW DEVELOPMENT near Dunbar Cave and Downtown Clarksville in the Heart of St. B - Minutes Away from Austin Peay University, Rossview School District & Exit 8 off I-24 - Check Out This Amazing New Construction Townhome with Stainless Steel Kitchen Appliances to include Matching Stainless Steel Kitchen Appliances to include Side by Side Refrigerator, Stove, Dishwasher & Range Microwave - Eat In Kitchen Plus Separate Dining Space with Pantry & Large Under the Stair Closet? - Two Bedrooms with En Suite Bathrooms - Upgraded Interiors with Granite Counters Throughout, Tall Ceilings & Laminate Floors Installed on Main Level - Covered Front Porch & Back Patio with Tree Line View - Maintenance Free Exterior - HOA includes CDE Lightband Internet. Trash Valet Service, Lawncare & Landscaping, Exterior Building Maintenance & Insurance!
Last Listed By
Tennessee's Elite at BHHS PenFed Realty Brokerage Phone: 9314361546 License #213460,312715 Listed on: 05/28/2025

Property Details
Home Type
- Multi-Family
Est. Annual Taxes
- $1,639
Year Built
- Built in 2025
HOA Fees
- $135 Monthly HOA Fees
Parking
- Parking Lot
Home Design
- Property Attached
- Slab Foundation
- Shingle Roof
- Vinyl Siding
Interior Spaces
- 1,224 Sq Ft Home
- Property has 2 Levels
- Ceiling Fan
- Separate Formal Living Room
- Interior Storage Closet
- Fire and Smoke Detector
Kitchen
- Microwave
- Dishwasher
Flooring
- Carpet
- Laminate
Bedrooms and Bathrooms
- 2 Bedrooms
- Walk-In Closet
Outdoor Features
- Patio
- Porch
Schools
- Rossview Elementary School
- Rossview Middle School
- Rossview High School
Utilities
- Cooling Available
- Central Heating
- High Speed Internet
- Satellite Dish
- Cable TV Available
Community Details
- $300 One-Time Secondary Association Fee
- Association fees include internet, trash
- Quarry Subdivision
Map
Home Values in the Area
Average Home Value in this Area
Property History
| Date | Event | Price | Change | Sq Ft Price |
|---|---|---|---|---|
| 05/28/2025 05/28/25 | For Sale | $215,000 | -- | $176 / Sq Ft |
Similar Homes in Clarksville, TN
Source: Realtracs
MLS Number: 2897127
- 300 Grassland Dr
- 409 Bluff Dr
- 786 Limestone Way
- 420 Bluff Dr
- 354 Grassland Dr
- 1571 Barrett Dr
- 55 the Quarry
- 1564 Barrett Dr
- 434 Bluff Dr
- 436 Bluff Dr
- 441 Bluff Dr
- 1729 Heritage Dr
- 130 Quarry Point Dr
- 140 Quarry Point Dr
- 122 Quarry Point Dr
- 120 Quarry Point Dr
- 118 Quarry Point Dr
- 114 Quarry Point Dr
- 112 Quarry Point Dr
- 108 Quarry Point Dr

