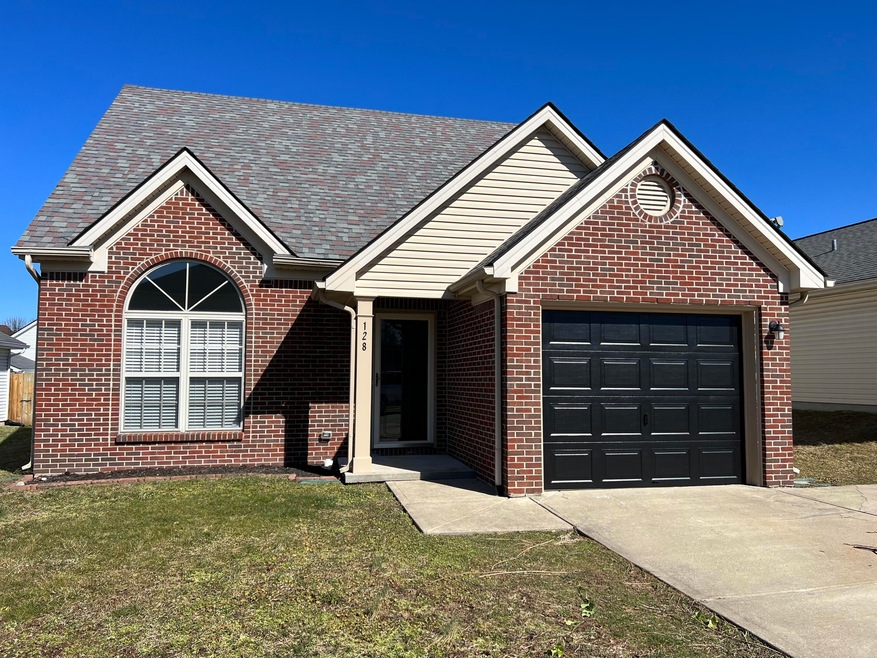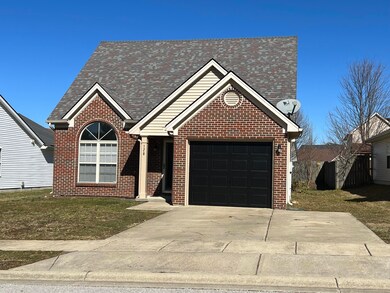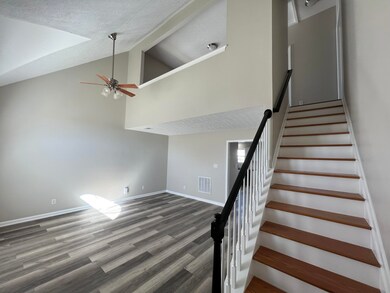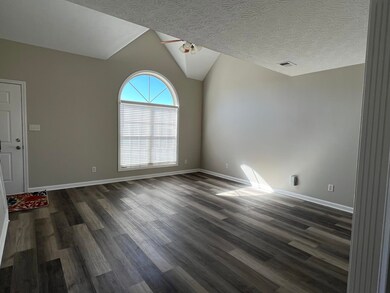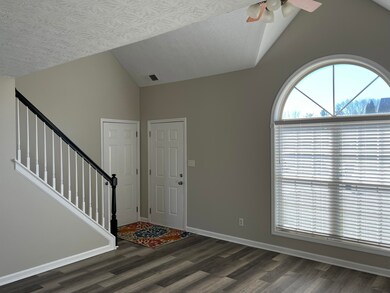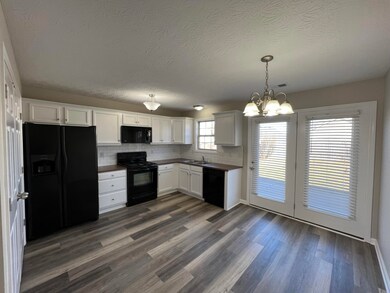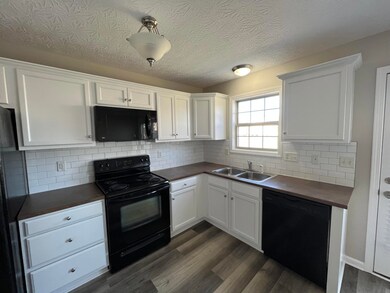
128 Ransom Trace Georgetown, KY 40324
Bradford Place NeighborhoodHighlights
- Main Floor Primary Bedroom
- Bonus Room
- Porch
- Attic
- Great Room
- 1 Car Attached Garage
About This Home
As of March 2022UPDATED Gem in Bradford Place. Brand NEW HVAC Trane System with 10-year warranty * NEW LVP Floors throughout First Floor * NEW Carpet Upstairs * NEW Paint including Walls, Ceilings, Trim, Doors, Front Door & Garage Door * NEWLY Painted Kitchen Cabinets & Bathroom Vanities * Subway Tile Backsplash * NEW Cabinet Hardware * NEW Bathroom Faucets, Toilets & Vanity Lights. This home also features 1st Floor Master * First Floor Laundry * Great Room with Vaulted Ceiling * Floor plan is a 2 Bedroom, plus Loft with Closet than can convert easily to 3rd Bedroom or is a Perfect Office, Gaming Area, Exercise Space, etc * Walk-In Attic Storage * Flat Front Yard and Backyard with Firepit. Owner/Agent
Last Agent to Sell the Property
Four Seasons Realty License #211245 Listed on: 02/02/2022
Last Buyer's Agent
Christal Browning
RE/MAX Premier
Home Details
Home Type
- Single Family
Est. Annual Taxes
- $2,068
Year Built
- Built in 2006
Lot Details
- 4,957 Sq Ft Lot
- Partially Fenced Property
- Wood Fence
- Wire Fence
Parking
- 1 Car Attached Garage
- Driveway
Home Design
- Brick Veneer
- Slab Foundation
- Dimensional Roof
- Shingle Roof
- Vinyl Siding
Interior Spaces
- 1,304 Sq Ft Home
- 1.5-Story Property
- Ceiling Fan
- Blinds
- Great Room
- Dining Area
- Bonus Room
- Utility Room
- Storm Doors
- Attic
Kitchen
- Oven or Range
- Microwave
- Dishwasher
Flooring
- Carpet
- Laminate
- Vinyl
Bedrooms and Bathrooms
- 3 Bedrooms
- Primary Bedroom on Main
- Walk-In Closet
- 2 Full Bathrooms
Laundry
- Laundry on main level
- Washer and Electric Dryer Hookup
Outdoor Features
- Patio
- Porch
Schools
- Southern Elementary School
- Georgetown Middle School
- Not Applicable Middle School
- Great Crossing High School
Utilities
- Cooling Available
- Heat Pump System
- Electric Water Heater
Community Details
- Property has a Home Owners Association
- Bradford Place Subdivision
Listing and Financial Details
- Assessor Parcel Number 141-20145.00
Ownership History
Purchase Details
Home Financials for this Owner
Home Financials are based on the most recent Mortgage that was taken out on this home.Purchase Details
Home Financials for this Owner
Home Financials are based on the most recent Mortgage that was taken out on this home.Purchase Details
Home Financials for this Owner
Home Financials are based on the most recent Mortgage that was taken out on this home.Purchase Details
Home Financials for this Owner
Home Financials are based on the most recent Mortgage that was taken out on this home.Purchase Details
Home Financials for this Owner
Home Financials are based on the most recent Mortgage that was taken out on this home.Similar Homes in Georgetown, KY
Home Values in the Area
Average Home Value in this Area
Purchase History
| Date | Type | Sale Price | Title Company |
|---|---|---|---|
| Deed | $220,000 | Foundation Title | |
| Deed | $180,000 | Foundation Title | |
| Deed | $136,900 | Attorney | |
| Deed | $115,000 | None Available | |
| Warranty Deed | $120,920 | None Available |
Mortgage History
| Date | Status | Loan Amount | Loan Type |
|---|---|---|---|
| Open | $225,060 | VA | |
| Previous Owner | $137,821 | New Conventional | |
| Previous Owner | $100,000 | Construction | |
| Previous Owner | $124,489 | New Conventional |
Property History
| Date | Event | Price | Change | Sq Ft Price |
|---|---|---|---|---|
| 03/03/2022 03/03/22 | Sold | $220,000 | +900.0% | $169 / Sq Ft |
| 02/02/2022 02/02/22 | Pending | -- | -- | -- |
| 02/02/2022 02/02/22 | For Sale | $22,000 | -87.8% | $17 / Sq Ft |
| 12/06/2021 12/06/21 | Sold | $180,000 | -10.0% | $138 / Sq Ft |
| 11/13/2021 11/13/21 | Pending | -- | -- | -- |
| 11/12/2021 11/12/21 | For Sale | $200,000 | +52.7% | $153 / Sq Ft |
| 06/19/2015 06/19/15 | Sold | $131,000 | 0.0% | $98 / Sq Ft |
| 04/30/2015 04/30/15 | Pending | -- | -- | -- |
| 04/20/2015 04/20/15 | For Sale | $131,000 | -- | $98 / Sq Ft |
Tax History Compared to Growth
Tax History
| Year | Tax Paid | Tax Assessment Tax Assessment Total Assessment is a certain percentage of the fair market value that is determined by local assessors to be the total taxable value of land and additions on the property. | Land | Improvement |
|---|---|---|---|---|
| 2024 | $2,068 | $230,000 | $0 | $0 |
| 2023 | $1,995 | $220,000 | $35,000 | $185,000 |
| 2022 | $1,530 | $180,000 | $30,000 | $150,000 |
| 2021 | $1,421 | $150,800 | $30,000 | $120,800 |
| 2020 | $1,194 | $139,000 | $30,000 | $109,000 |
| 2019 | $1,195 | $136,900 | $0 | $0 |
| 2018 | $1,188 | $136,900 | $0 | $0 |
| 2017 | $1,194 | $136,900 | $0 | $0 |
| 2016 | $1,055 | $131,000 | $0 | $0 |
| 2015 | $957 | $119,600 | $0 | $0 |
| 2014 | $992 | $119,600 | $0 | $0 |
| 2011 | $75 | $120,920 | $0 | $0 |
Agents Affiliated with this Home
-
Christal Browning

Seller's Agent in 2022
Christal Browning
Four Seasons Realty
(859) 227-2183
2 in this area
278 Total Sales
-
Roger Browning

Buyer Co-Listing Agent in 2022
Roger Browning
Four Seasons Realty
(859) 396-7295
2 in this area
248 Total Sales
-
C
Seller's Agent in 2015
Corey Brown
HomeSelect Realty
-
Paula Lynn Heflin Yost

Buyer's Agent in 2015
Paula Lynn Heflin Yost
Rector Hayden Realtors
(859) 533-7874
8 in this area
107 Total Sales
Map
Source: ImagineMLS (Bluegrass REALTORS®)
MLS Number: 22001762
APN: 141-20-145.000
- 103 Tallis Ct
- 185 Ransom Trace
- 217 Atwood Dr
- 103 Chamberlain Dr
- 302 Redding Rd
- 115 W Chopin Way
- 235 Ransom Trace
- The Laurel Square Plan at South Crossing - Trend Collection
- The Sycamore Bend Plan at South Crossing - Trend Collection
- The Newbury Cross Plan at South Crossing - Trend Collection
- The Haywood Park Plan at South Crossing - Trend Collection
- The Sutton Bay Plan at South Crossing - Trend Collection
- The Bayberry Lane Plan at South Crossing - Trend Collection
- The Barclay Point Plan at South Crossing - Trend Collection
- The Dover Glen Plan at South Crossing - Trend Collection
- The Bedford Hill Plan at South Crossing - Trend Collection
- The Oak Bluff Plan at South Crossing - Trend Collection
- The Gaines Mill Plan at South Crossing - Trend Collection
- 102 Dickinson Ct
- 1215 Seminole Trail
