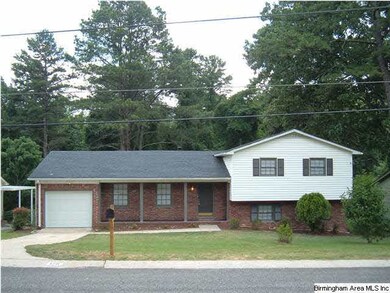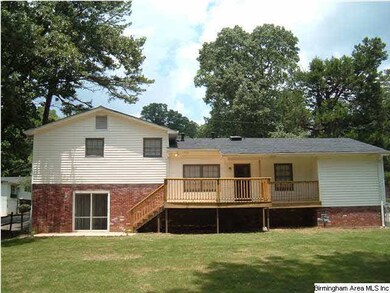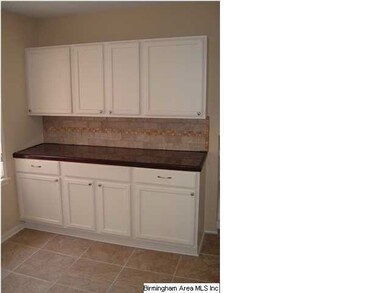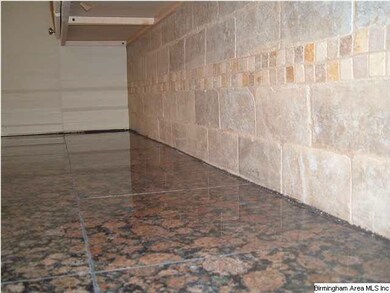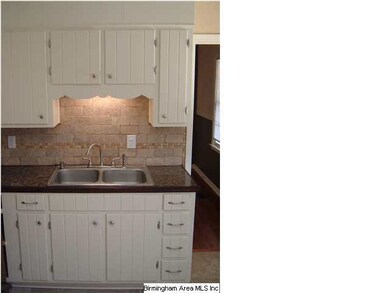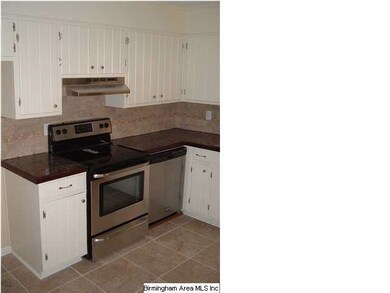
128 Redstone Way Birmingham, AL 35215
Killough Springs NeighborhoodEstimated Value: $132,000 - $184,000
Highlights
- Wood Flooring
- Stainless Steel Appliances
- Laundry Room
- Den
- 1 Car Attached Garage
- Central Heating and Cooling System
About This Home
As of October 2012Totally renovated - Low maintenance vinyl siding, new shutters, roof less than 5 years old, new deck for entertaining, granite countertops in kitchen and bathrooms, tile back splash with accents in kitchen and bathrooms, all new plumbing and light fixtures, stainless steel appliances, new kitchen cabinets, new kitchen knobs and handles, new doors throughout with all new knobs, hinges & hardware, new tile floor in kitchen and bathrooms, new hardwood floors in family room and dining room, new carpet in bedrooms and downstairs den, fresh designer color paint scheme with accent wall and chair rails, 7 new ceiling fans throughout house, new blinds throughout house, new custom iron railings inside, to many high end features to mention. Call for a showing today!
Home Details
Home Type
- Single Family
Est. Annual Taxes
- $2,451
Year Built
- 1968
Lot Details
- 0.26
Parking
- 1 Car Attached Garage
- Garage on Main Level
Home Design
- Split Level Home
- Vinyl Siding
Interior Spaces
- Dining Room
- Den
- Laundry Room
Kitchen
- Electric Oven
- Electric Cooktop
- Stove
- Dishwasher
- Stainless Steel Appliances
Flooring
- Wood
- Carpet
- Tile
Bedrooms and Bathrooms
- 4 Bedrooms
- Primary Bedroom Upstairs
- 2 Full Bathrooms
- Bathtub and Shower Combination in Primary Bathroom
- Separate Shower
Finished Basement
- Bedroom in Basement
- Recreation or Family Area in Basement
- Crawl Space
- Natural lighting in basement
Utilities
- Central Heating and Cooling System
- Heating System Uses Gas
Community Details
- $10 Other Monthly Fees
Listing and Financial Details
- Assessor Parcel Number 13-26-4-008-009.000
Ownership History
Purchase Details
Purchase Details
Purchase Details
Purchase Details
Home Financials for this Owner
Home Financials are based on the most recent Mortgage that was taken out on this home.Purchase Details
Home Financials for this Owner
Home Financials are based on the most recent Mortgage that was taken out on this home.Similar Homes in Birmingham, AL
Home Values in the Area
Average Home Value in this Area
Purchase History
| Date | Buyer | Sale Price | Title Company |
|---|---|---|---|
| Blackwell Properties Llc | $2,151,800 | -- | |
| Willowcrest Llc | $125,000 | -- | |
| Boulton Properties Llc | $134,000 | -- | |
| Parker James H | $89,700 | -- | |
| Alavest Llc | $25,000 | -- |
Mortgage History
| Date | Status | Borrower | Loan Amount |
|---|---|---|---|
| Previous Owner | Parker James H | $91,628 | |
| Previous Owner | Jolicoeur Linda Norris | $90,000 |
Property History
| Date | Event | Price | Change | Sq Ft Price |
|---|---|---|---|---|
| 10/19/2012 10/19/12 | Sold | $89,700 | -14.5% | $60 / Sq Ft |
| 09/08/2012 09/08/12 | Pending | -- | -- | -- |
| 06/13/2012 06/13/12 | For Sale | $104,900 | +319.6% | $70 / Sq Ft |
| 04/30/2012 04/30/12 | Sold | $25,000 | +13.6% | $19 / Sq Ft |
| 04/09/2012 04/09/12 | Pending | -- | -- | -- |
| 03/21/2012 03/21/12 | For Sale | $22,000 | -- | $17 / Sq Ft |
Tax History Compared to Growth
Tax History
| Year | Tax Paid | Tax Assessment Tax Assessment Total Assessment is a certain percentage of the fair market value that is determined by local assessors to be the total taxable value of land and additions on the property. | Land | Improvement |
|---|---|---|---|---|
| 2024 | $2,451 | $33,800 | -- | -- |
| 2022 | $2,172 | $29,960 | $4,000 | $25,960 |
| 2021 | $1,913 | $13,190 | $2,000 | $11,190 |
| 2020 | $1,681 | $11,590 | $2,000 | $9,590 |
| 2019 | $1,681 | $23,180 | $0 | $0 |
| 2018 | $1,449 | $19,980 | $0 | $0 |
| 2017 | $1,449 | $19,980 | $0 | $0 |
| 2016 | $1,449 | $19,980 | $0 | $0 |
| 2015 | $1,449 | $19,980 | $0 | $0 |
| 2014 | $1,310 | $18,460 | $0 | $0 |
| 2013 | $1,310 | $18,460 | $0 | $0 |
Agents Affiliated with this Home
-
Jeff Tatum
J
Seller's Agent in 2012
Jeff Tatum
Impact Realty Advisors
(205) 582-2015
2 in this area
44 Total Sales
-
Madrene Pardue
M
Seller's Agent in 2012
Madrene Pardue
Five Star Real Estate, LLC
(205) 914-6854
3 in this area
98 Total Sales
-
Therita Lawler

Buyer's Agent in 2012
Therita Lawler
Lawler-Jones Real Estate & Dev
(205) 587-6423
1 in this area
44 Total Sales
Map
Source: Greater Alabama MLS
MLS Number: 534596
APN: 13-00-26-4-008-009.000
- 176 Redstone Way
- 129 von Dale Dr
- 125 Remington Rd
- 1114 Suncrest Ln
- 945 Meg Dr
- 237 Sam Pate Dr
- 256 Mccormick Ave
- 204 Killough Springs Rd
- 560 Valley Crest Dr Unit 13
- 550 Valley Crest Dr Unit 14
- 501 Valley Crest Dr Unit 9
- 421 Valley Crest Dr Unit 421
- 454 Lawson Rd
- 208 Boxwood Cir
- 200 Boxwood Cir
- 1025 Stoudemire Ave
- 100 Hann Dr
- 340 Eastview Blvd Unit 1
- 1109 Eastbrook Ln Unit 18
- 1105 Eastbrook Ln Unit 19
- 128 Redstone Way
- 132 Redstone Way
- 124 Redstone Way
- 136 Redstone Way
- 120 Redstone Way
- 133 Redstone Way
- 101 von Dale Dr
- 140 Redstone Way
- 137 Redstone Way
- 118 Redstone Way
- 141 Redstone Way
- 121 Redstone Way
- 144 Redstone Way
- 102 von Dale Dr
- 145 Redstone Way
- 103 von Dale Dr
- 105 von Dale Dr
- 117 Redstone Way
- 148 Redstone Way
- 104 von Dale Dr

