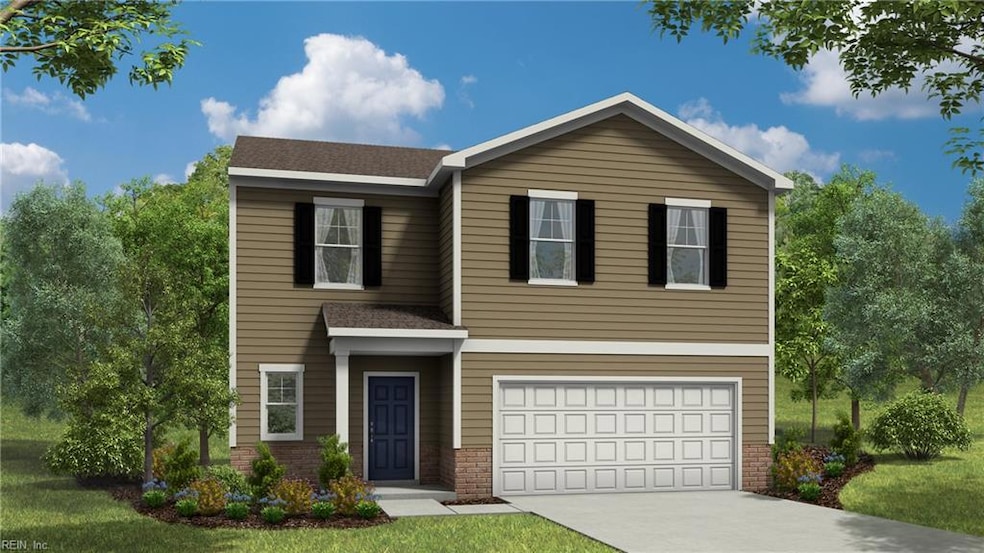
PENDING
NEW CONSTRUCTION
128 Riparian Dr Suffolk, VA 23434
Holy Neck NeighborhoodEstimated payment $2,737/month
Total Views
66
3
Beds
2.5
Baths
1,742
Sq Ft
$242
Price per Sq Ft
Highlights
- New Construction
- Attic
- Breakfast Area or Nook
- Traditional Architecture
- Loft
- Walk-In Closet
About This Home
HOME IS NOT YET BUILT. List price reflects structural and design options. Edgewater is located in the heart of Hampton Roads, with close proximity to the Great Dismal Swamp National Wildlife Refuge to local boutiques and breweries. Plus, upon completion, Edgewater will have almost 2 miles of community paths. (HOME IS NOT YET BUILT - Photos and visual tours are from the builder's library and shown as examples only. Options will vary).
Home Details
Home Type
- Single Family
Est. Annual Taxes
- $4,516
Year Built
- Built in 2025 | New Construction
HOA Fees
- $50 Monthly HOA Fees
Home Design
- Traditional Architecture
- Slab Foundation
- Asphalt Shingled Roof
Interior Spaces
- 1,742 Sq Ft Home
- 2-Story Property
- Entrance Foyer
- Loft
- Utility Room
- Washer and Dryer Hookup
- Pull Down Stairs to Attic
Kitchen
- Breakfast Area or Nook
- Electric Range
- Microwave
- Dishwasher
Flooring
- Carpet
- Laminate
- Vinyl
Bedrooms and Bathrooms
- 3 Bedrooms
- En-Suite Primary Bedroom
- Walk-In Closet
- Dual Vanity Sinks in Primary Bathroom
Parking
- 2 Car Attached Garage
- Driveway
Eco-Friendly Details
- Mechanical Fresh Air
Schools
- Hillpoint Elementary School
- King`S Fork Middle School
- Kings Fork High School
Utilities
- Central Air
- Heat Pump System
- Heating System Uses Natural Gas
- Programmable Thermostat
- Gas Water Heater
- Cable TV Available
Community Details
Overview
- Edgewater 251 Subdivision
- On-Site Maintenance
Recreation
- Community Playground
Map
Create a Home Valuation Report for This Property
The Home Valuation Report is an in-depth analysis detailing your home's value as well as a comparison with similar homes in the area
Home Values in the Area
Average Home Value in this Area
Property History
| Date | Event | Price | Change | Sq Ft Price |
|---|---|---|---|---|
| 04/29/2025 04/29/25 | Pending | -- | -- | -- |
Source: Real Estate Information Network (REIN)
Similar Homes in Suffolk, VA
Source: Real Estate Information Network (REIN)
MLS Number: 10580774
Nearby Homes
- 318 Tarn Ct
- 317 Tarn Ct
- 126 Riparian Dr
- 312 Tarn Ct
- 313 Tarn Ct
- 314 Tarn Ct
- 4045 Brians Ln
- 4043 Brians Ln
- 4041 Brians Ln
- 4048 Brians Ln
- 4042 Brians Ln
- 4040 Brians Ln
- GALEN Plan at Brewers Meadows South
- HAYDEN Plan at Brewers Meadows South
- SALEM Plan at Brewers Meadows South
- PENWELL Plan at Brewers Meadows South
- HANOVER Plan at Brewers Meadows South
- 4044 Brians Ln
- Quinn Plan at Edgewater - Smart Living
- Curie Plan at Edgewater - Smart Living
