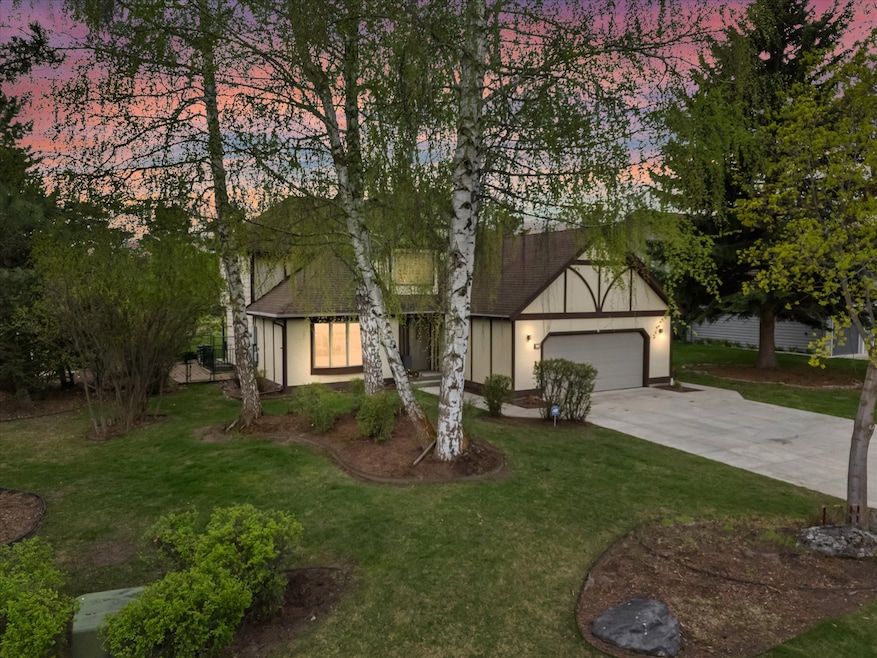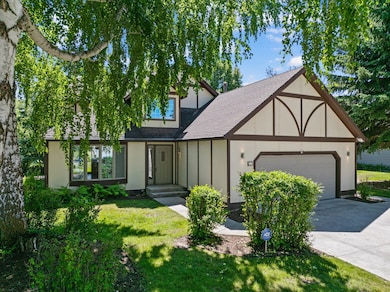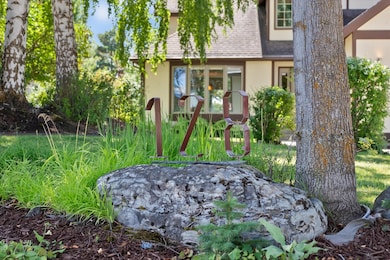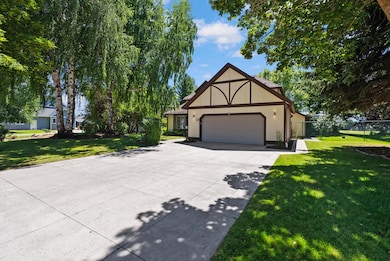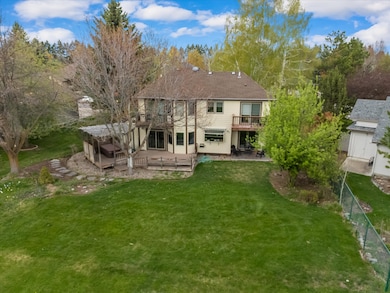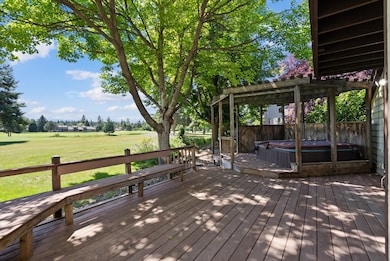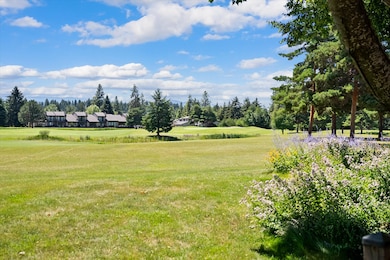128 River View Dr Kalispell, MT 59901
Estimated payment $4,576/month
Highlights
- On Golf Course
- Deck
- Walk-In Closet
- Spa
- Vaulted Ceiling
- Forced Air Heating and Cooling System
About This Home
Custom built, 4 bedroom, 3.5 bathroom home located in River View Greens, one of the most sought after, coveted neighborhoods in the heart of Kalispell, MT. Sitting just off the 8th fairway of Buffalo Hill Golf course, this home features just over 2,500 sq.ft. of living space with vaulted ceilings, granite countertops, two bedroom balconies overlooking the golf course, and a spacious finished basement. Large back deck perfect for entertaining. Exclusive, private golf course access to Buffalo Hill. Separate golf cart/storage with exterior access off of garage. Great location within walking distance to Edgerton school.
Home Details
Home Type
- Single Family
Est. Annual Taxes
- $5,669
Year Built
- Built in 1989
Lot Details
- 0.26 Acre Lot
- On Golf Course
HOA Fees
- $29 Monthly HOA Fees
Parking
- 2 Car Garage
Property Views
- Golf Course
- Mountain
Home Design
- Poured Concrete
- Wood Frame Construction
- Composition Roof
Interior Spaces
- 2,568 Sq Ft Home
- Vaulted Ceiling
- Finished Basement
Kitchen
- Oven or Range
- Microwave
- Dishwasher
Bedrooms and Bathrooms
- 4 Bedrooms
- Walk-In Closet
Laundry
- Dryer
- Washer
Outdoor Features
- Spa
- Deck
Utilities
- Forced Air Heating and Cooling System
- Heating System Uses Gas
- Natural Gas Connected
- Water Softener
- High Speed Internet
- Phone Available
- Cable TV Available
Community Details
- Association fees include common area maintenance
- River View Greens HOA
Listing and Financial Details
- Assessor Parcel Number 07396606108130000
Map
Home Values in the Area
Average Home Value in this Area
Tax History
| Year | Tax Paid | Tax Assessment Tax Assessment Total Assessment is a certain percentage of the fair market value that is determined by local assessors to be the total taxable value of land and additions on the property. | Land | Improvement |
|---|---|---|---|---|
| 2025 | $4,025 | $699,300 | $0 | $0 |
| 2024 | $4,407 | $565,900 | $0 | $0 |
| 2023 | $5,054 | $565,900 | $0 | $0 |
| 2022 | $4,429 | $440,923 | $0 | $0 |
| 2021 | $3,967 | $368,600 | $0 | $0 |
| 2020 | $4,299 | $335,300 | $0 | $0 |
| 2019 | $4,304 | $335,300 | $0 | $0 |
| 2018 | $4,567 | $345,000 | $0 | $0 |
| 2017 | $3,616 | $345,000 | $0 | $0 |
| 2016 | $4,237 | $349,700 | $0 | $0 |
| 2015 | $4,235 | $349,700 | $0 | $0 |
| 2014 | $4,046 | $199,492 | $0 | $0 |
Property History
| Date | Event | Price | List to Sale | Price per Sq Ft | Prior Sale |
|---|---|---|---|---|---|
| 07/14/2025 07/14/25 | Price Changed | $774,000 | -3.1% | $301 / Sq Ft | |
| 05/02/2025 05/02/25 | For Sale | $799,000 | +65.8% | $311 / Sq Ft | |
| 03/18/2021 03/18/21 | Sold | -- | -- | -- | View Prior Sale |
| 02/08/2021 02/08/21 | For Sale | $482,000 | +46.5% | $182 / Sq Ft | |
| 06/30/2015 06/30/15 | Sold | -- | -- | -- | View Prior Sale |
| 05/01/2015 05/01/15 | Price Changed | $329,000 | -5.9% | $124 / Sq Ft | |
| 03/02/2015 03/02/15 | For Sale | $349,750 | -- | $132 / Sq Ft |
Purchase History
| Date | Type | Sale Price | Title Company |
|---|---|---|---|
| Warranty Deed | -- | First American Title Co | |
| Warranty Deed | -- | Insured Titles |
Mortgage History
| Date | Status | Loan Amount | Loan Type |
|---|---|---|---|
| Open | $309,000 | New Conventional | |
| Previous Owner | $127,000 | Seller Take Back |
Source: Montana Regional MLS
MLS Number: 30047790
APN: 07-3966-06-1-08-13-0000
- 112 River View Dr
- 141 Pheasant Run
- 102 Buffalo Square Ct
- 36 Winchester St
- 152 Buffalo Stage
- 22 Bruyer Way
- 1110 Whitefish Stage
- 116 Trevino Dr
- 302 Ponderosa St
- NHN Grandview
- 105 Trevino Dr
- 314 Ponderosa St
- 114 W Nicklaus Ave
- 376 Ponderosa St
- 237 Commons Way
- 154 Ritzman Ln
- 219 Commons Way
- 11 White Bark
- 45 Glacier Cir
- 43 Glacier Cir
- 166 Fairway Blvd
- 165 Fairway Blvd
- 134 Juniper Bend Dr
- 125 Sherry Ln
- 190 Glenwood Dr
- 820 E Idaho St
- 227 W Montana St
- 1282 U S Hwy 2 E
- 1041 Savannah Rd
- 45 8th Ave W
- 604 Holstein Way
- 645 2nd St W
- 715 Timberwolf Pkwy
- 49 Appleway Dr Unit 49-2
- 51 Appleway Dr Unit 51-4
- 50 Meridian Ct
- 116 W View Dr
- 608 7th Ave W Unit Victorian in Kalispell
- 830 8th St W
- 708 11th Ave W
