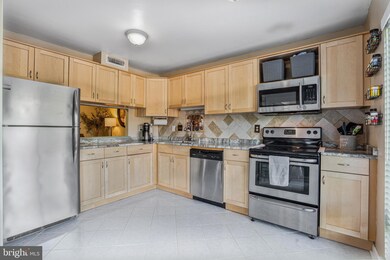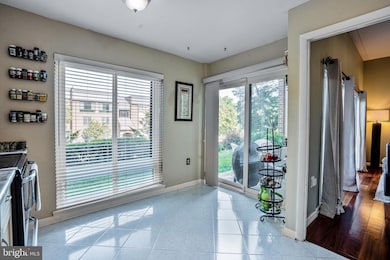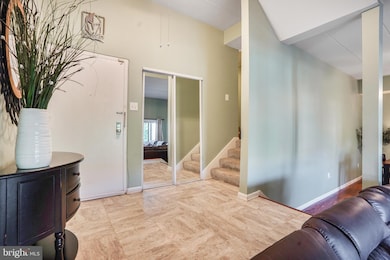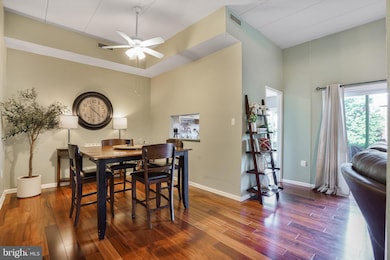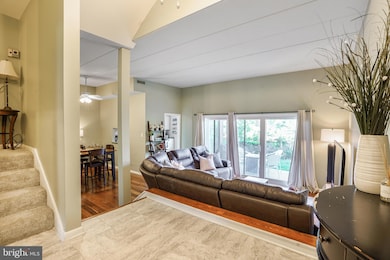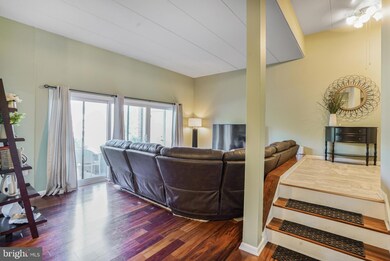
128 Roberts Ln Unit 100 Alexandria, VA 22314
Taylor Run NeighborhoodHighlights
- Colonial Architecture
- Wood Flooring
- Community Pool
- Clubhouse
- Garden View
- Stainless Steel Appliances
About This Home
As of August 2025Exceedingly high vaulted ceilings and an expansive layout greet you here in this large (nearly 1200sf!) and bright, window-laden unit in sought-after Fort Ellsworth. Want the feel of a large townhouse or home without the exhaustive and costly maintenance? We have you covered! With the generously inclusive condo fee (everything except electric/cable included!) and a short 1 mile distance (15min walk) to old town AND the metro, this is the perfect unit for those who want to experience all the city's offerings just steps outside their door. This unit truly is a hidden gem, which even has a pool (and tons of other community amenities), just in time for the famous Mid- Atlantic summer heat, so don’t wait!
Property Details
Home Type
- Condominium
Est. Annual Taxes
- $3,943
Year Built
- Built in 1974 | Remodeled in 2010
Lot Details
- 1 Common Wall
- Property is in very good condition
HOA Fees
- $621 Monthly HOA Fees
Home Design
- Colonial Architecture
- Brick Exterior Construction
Interior Spaces
- 1,110 Sq Ft Home
- Property has 2 Levels
- Ceiling height of 9 feet or more
- Ceiling Fan
- Entrance Foyer
- Living Room
- Dining Room
- Garden Views
- Non-Monitored Security
Kitchen
- Electric Oven or Range
- Stove
- Built-In Microwave
- Ice Maker
- Dishwasher
- Stainless Steel Appliances
- Disposal
Flooring
- Wood
- Partially Carpeted
- Vinyl
Bedrooms and Bathrooms
- 2 Bedrooms
- 1 Full Bathroom
Laundry
- Laundry on upper level
- Dryer
- Front Loading Washer
Parking
- Assigned parking located at #143
- Private Parking
- Paved Parking
- Parking Lot
- Parking Permit Included
- Parking Space Conveys
- 1 Assigned Parking Space
- Secure Parking
Utilities
- Forced Air Heating and Cooling System
- Hot Water Heating System
- Phone Available
- Cable TV Available
Additional Features
- Energy-Efficient Windows
- Patio
Listing and Financial Details
- Assessor Parcel Number 17064420
Community Details
Overview
- Association fees include lawn care front, lawn care rear, lawn maintenance, management, recreation facility, pool(s), trash, water, heat, air conditioning, a/c unit(s), all ground fee, common area maintenance, exterior building maintenance, insurance, lawn care side, pest control, reserve funds, road maintenance, sewer, snow removal
- Low-Rise Condominium
- Fort Ellsworth Condos
- Fort Ellsworth Community
- Fort Ellsworth Subdivision
Amenities
- Picnic Area
- Common Area
- Clubhouse
- Community Center
- Meeting Room
- Party Room
- Recreation Room
Recreation
- Tennis Courts
- Community Pool
Pet Policy
- Dogs and Cats Allowed
Security
- Fire and Smoke Detector
Ownership History
Purchase Details
Home Financials for this Owner
Home Financials are based on the most recent Mortgage that was taken out on this home.Purchase Details
Home Financials for this Owner
Home Financials are based on the most recent Mortgage that was taken out on this home.Purchase Details
Home Financials for this Owner
Home Financials are based on the most recent Mortgage that was taken out on this home.Purchase Details
Home Financials for this Owner
Home Financials are based on the most recent Mortgage that was taken out on this home.Purchase Details
Home Financials for this Owner
Home Financials are based on the most recent Mortgage that was taken out on this home.Similar Homes in Alexandria, VA
Home Values in the Area
Average Home Value in this Area
Purchase History
| Date | Type | Sale Price | Title Company |
|---|---|---|---|
| Deed | $385,000 | First American Title Insurance | |
| Deed | $376,000 | First American Title | |
| Warranty Deed | $332,000 | Mbh Settlement Group Lc | |
| Warranty Deed | $288,000 | -- | |
| Deed | $214,900 | -- |
Mortgage History
| Date | Status | Loan Amount | Loan Type |
|---|---|---|---|
| Previous Owner | $357,200 | New Conventional | |
| Previous Owner | $284,250 | New Conventional | |
| Previous Owner | $298,800 | New Conventional | |
| Previous Owner | $259,200 | New Conventional | |
| Previous Owner | $227,850 | Adjustable Rate Mortgage/ARM | |
| Previous Owner | $66,000 | Stand Alone Second | |
| Previous Owner | $171,900 | New Conventional |
Property History
| Date | Event | Price | Change | Sq Ft Price |
|---|---|---|---|---|
| 08/04/2025 08/04/25 | Sold | $385,000 | -1.3% | $347 / Sq Ft |
| 07/24/2025 07/24/25 | Pending | -- | -- | -- |
| 07/17/2025 07/17/25 | Price Changed | $390,000 | -2.3% | $351 / Sq Ft |
| 05/28/2025 05/28/25 | For Sale | $399,000 | +6.1% | $359 / Sq Ft |
| 08/01/2022 08/01/22 | Sold | $376,000 | -1.1% | $339 / Sq Ft |
| 07/01/2022 07/01/22 | Pending | -- | -- | -- |
| 06/16/2022 06/16/22 | For Sale | $380,000 | +14.5% | $342 / Sq Ft |
| 12/14/2015 12/14/15 | Sold | $332,000 | +0.8% | $299 / Sq Ft |
| 11/04/2015 11/04/15 | Pending | -- | -- | -- |
| 10/20/2015 10/20/15 | Price Changed | $329,500 | -1.6% | $297 / Sq Ft |
| 09/10/2015 09/10/15 | Price Changed | $334,900 | -1.2% | $302 / Sq Ft |
| 07/09/2015 07/09/15 | For Sale | $339,000 | -- | $305 / Sq Ft |
Tax History Compared to Growth
Tax History
| Year | Tax Paid | Tax Assessment Tax Assessment Total Assessment is a certain percentage of the fair market value that is determined by local assessors to be the total taxable value of land and additions on the property. | Land | Improvement |
|---|---|---|---|---|
| 2025 | $4,032 | $385,132 | $140,706 | $244,426 |
| 2024 | $4,032 | $347,471 | $126,947 | $220,524 |
| 2023 | $3,857 | $347,471 | $126,947 | $220,524 |
| 2022 | $4,070 | $366,647 | $126,947 | $239,700 |
| 2021 | $3,990 | $359,458 | $124,458 | $235,000 |
| 2020 | $3,800 | $345,633 | $119,671 | $225,962 |
| 2019 | $3,616 | $320,030 | $110,806 | $209,224 |
| 2018 | $3,511 | $310,709 | $107,579 | $203,130 |
| 2017 | $3,409 | $301,659 | $104,445 | $197,214 |
| 2016 | $3,489 | $325,123 | $104,445 | $220,678 |
| 2015 | $3,305 | $316,840 | $104,445 | $212,395 |
| 2014 | $3,204 | $307,230 | $99,000 | $208,230 |
Agents Affiliated with this Home
-
Ashley Alperin

Seller's Agent in 2025
Ashley Alperin
KW Metro Center
(617) 852-2475
3 in this area
42 Total Sales
-
Nick Strunk

Buyer's Agent in 2025
Nick Strunk
KW Metro Center
(571) 686-1148
1 in this area
2 Total Sales
-
Dawn Gurganus

Seller's Agent in 2022
Dawn Gurganus
Serhant
(571) 237-6151
1 in this area
56 Total Sales
-
Hunter Lang

Seller Co-Listing Agent in 2022
Hunter Lang
Serhant
(904) 982-8544
1 in this area
61 Total Sales
-
Lauren Riner

Seller's Agent in 2015
Lauren Riner
Century 21 Redwood Realty
(703) 606-3860
67 Total Sales
Map
Source: Bright MLS
MLS Number: VAAX2045766
APN: 062.04-0A-4B100
- 132 Roberts Ln Unit 303
- 126 Roberts Ln Unit 101
- 131 E Taylor Run Pkwy
- 133 E Taylor Run Pkwy
- 605 Hilltop Terrace
- 53 Skyhill Rd Unit 204
- 51 Skyhill Rd Unit 202
- 49 Skyhill Rd Unit 201
- 206 N View Terrace
- 2151 Jamieson Ave Unit 809
- 507 Janneys Ln
- 2121 Jamieson Ave Unit 1208
- 2121 Jamieson Ave Unit 607
- 2121 Jamieson Ave Unit 508
- 2121 Jamieson Ave Unit 710
- 2050 Jamieson Ave Unit 1409
- 14 W Rosemont Ave
- 304 Summers Dr
- 2700 Bryan Place
- 2907 Dartmouth Rd

