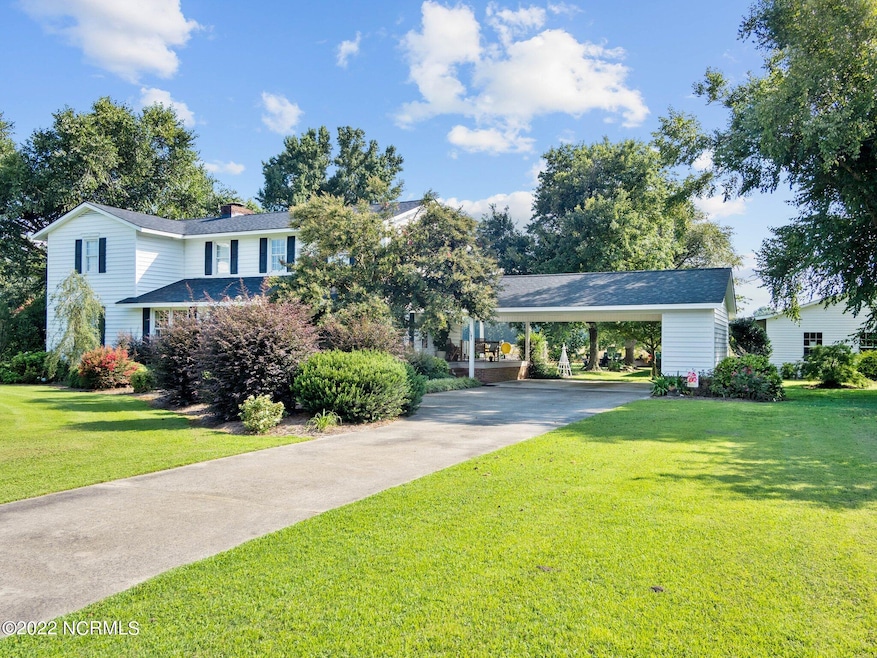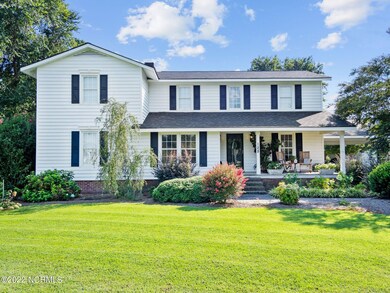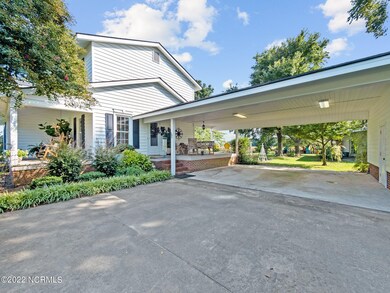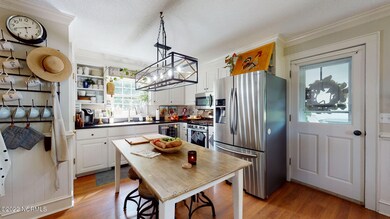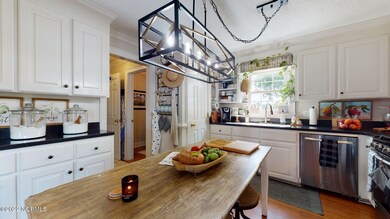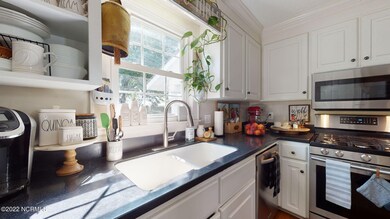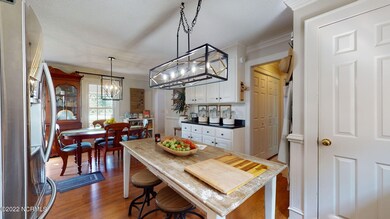
128 Roland Batchelor Rd Beulaville, NC 28518
Estimated Value: $383,000 - $493,000
Highlights
- 1.38 Acre Lot
- Wood Flooring
- No HOA
- Deck
- Main Floor Primary Bedroom
- Covered patio or porch
About This Home
As of April 2022Are you looking for a unique, custom built home on 1.38 acres? Look no further! This cozy home is beautifully maintained and conveniently located just outside of Beulaville, which means no city taxes. This home has a master suite with private bath on the first floor. You will also find a half bath, kitchen/dinning area, pantry, den and bonus room large enough for a grand piano. This makes a perfect place for family gatherings. You will love sitting by the cozy fireplace this winter. The kitchen also has a gas range! Upstairs you will find a full bath, two bedrooms and each bedroom has a large sitting area in front. There is another large bonus room upstairs as well. You will also find another area currently being used for a reading area. Outside you will find a covered front porch perfect for sitting out and enjoying the peacefulness of country living. Around back you will see a deck perfect for grilling/entertaining. You can't forget the side deck as you go from the 2 car carport into the house. As you walk outback you will a detached garage/shop/kitchen perfect for so many things. This building has its very own kitchen with stove, sink, cabinets, etc. and even a half bath. This space is perfect for family events, entertaining, workshop, or just hanging out with friends. You must see this property to fully appreciate the upgraded features and all that it has to offer.
Last Agent to Sell the Property
Glenda Thigpen
Coldwell Banker Sea Coast Advantage License #295634 Listed on: 01/20/2022
Home Details
Home Type
- Single Family
Est. Annual Taxes
- $1,262
Year Built
- Built in 1984
Lot Details
- 1.38 Acre Lot
- Open Lot
Home Design
- Architectural Shingle Roof
- Vinyl Siding
- Stick Built Home
Interior Spaces
- 2,500 Sq Ft Home
- 2-Story Property
- Ceiling Fan
- Gas Log Fireplace
- Thermal Windows
- Combination Dining and Living Room
- Workshop
- Crawl Space
- Laundry in Hall
Kitchen
- Gas Oven
- Range Hood
- Ice Maker
- Dishwasher
Flooring
- Wood
- Vinyl Plank
Bedrooms and Bathrooms
- 3 Bedrooms
- Primary Bedroom on Main
Attic
- Pull Down Stairs to Attic
- Partially Finished Attic
Home Security
- Storm Doors
- Fire and Smoke Detector
Parking
- 2 Attached Carport Spaces
- Driveway
- Paved Parking
- Off-Street Parking
Outdoor Features
- Deck
- Covered patio or porch
- Separate Outdoor Workshop
Utilities
- Forced Air Heating and Cooling System
- Heating System Uses Gas
- Gas Tank Leased
- Propane
- Well
- Electric Water Heater
- Fuel Tank
- On Site Septic
- Septic Tank
Community Details
- No Home Owners Association
Listing and Financial Details
- Assessor Parcel Number 072615
Ownership History
Purchase Details
Purchase Details
Home Financials for this Owner
Home Financials are based on the most recent Mortgage that was taken out on this home.Similar Homes in Beulaville, NC
Home Values in the Area
Average Home Value in this Area
Purchase History
| Date | Buyer | Sale Price | Title Company |
|---|---|---|---|
| Maready Gurman D | -- | None Listed On Document | |
| Maready Gurman D | $3,000 | None Listed On Document | |
| Weekley Jeffrey Wade | $404,000 | Barber Law Firm |
Mortgage History
| Date | Status | Borrower | Loan Amount |
|---|---|---|---|
| Previous Owner | Price Michael Shea | $104,670 |
Property History
| Date | Event | Price | Change | Sq Ft Price |
|---|---|---|---|---|
| 04/20/2022 04/20/22 | Sold | $404,000 | +1.3% | $162 / Sq Ft |
| 01/28/2022 01/28/22 | Pending | -- | -- | -- |
| 01/20/2022 01/20/22 | For Sale | $399,000 | -- | $160 / Sq Ft |
Tax History Compared to Growth
Tax History
| Year | Tax Paid | Tax Assessment Tax Assessment Total Assessment is a certain percentage of the fair market value that is determined by local assessors to be the total taxable value of land and additions on the property. | Land | Improvement |
|---|---|---|---|---|
| 2024 | $1,334 | $156,800 | $17,100 | $139,700 |
| 2023 | $1,334 | $156,800 | $17,100 | $139,700 |
| 2022 | $1,308 | $156,800 | $17,100 | $139,700 |
| 2021 | $1,314 | $156,800 | $17,100 | $139,700 |
| 2020 | $1,314 | $156,800 | $17,100 | $139,700 |
| 2019 | $1,293 | $156,800 | $17,100 | $139,700 |
| 2018 | $1,293 | $156,800 | $17,100 | $139,700 |
| 2016 | $1,155 | $135,800 | $14,900 | $120,900 |
| 2013 | $1,230 | $135,800 | $14,900 | $120,900 |
Agents Affiliated with this Home
-
G
Seller's Agent in 2022
Glenda Thigpen
Coldwell Banker Sea Coast Advantage
-
Jenee Stankus

Buyer's Agent in 2022
Jenee Stankus
Coldwell Banker Sea Coast Adv EI
(910) 750-6235
3 in this area
74 Total Sales
-
J
Buyer's Agent in 2022
Jenee Armstrong
eXp Realty
Map
Source: Hive MLS
MLS Number: 100308642
APN: 07-2615
- 103 Arabian Cir
- 510 Orchard Creek Dr
- 608 E Stanford St
- 162 Deer Run Ln
- 109 Grace Park
- 476 Sandlin Rd
- 3867 E Nc 24 Hwy
- 886 Lyman Rd
- 1701 S Nc 41 and 111 Hwy
- 188 Johnny Whaley Rd
- 1281 Old Chinquapin Rd
- 223 Wagon Ford Rd
- 582 Durwood Evans Rd
- 285 Lester Houston Rd
- 125 Plina Ln
- 139 Floyd Kennedy Rd
- 0 Durwood Evans Rd Unit 100446031
- 4148 N Carolina 24
- 123 Jackson Store Rd
- 213 Mutt Griffin Rd
- 128 Roland Batchelor Rd
- 118 Roland Batchelor Rd
- 138 Roland Batchelor Rd
- 127 Roland Batchelor Rd
- 133 Roland Batchelor Rd
- 115 Roland Batchelor Rd
- 141 Roland Batchelor Rd
- 105 Old Chinquapin Rd
- 105 Roland Batchelor Rd
- 105 Arabian Cir
- 107 Arabian Cir
- 111 Arabian Cir
- 388 Old Chinquapin Rd
- 165 Roland Batchelor Rd
- 102 Arabian Cir
- 140 Brandon Rd
- 115 Arabian Cir
- 175 Roland Batchelor Rd
- 175 Roland Batchlor Rd
- 119 Arabian Cir
