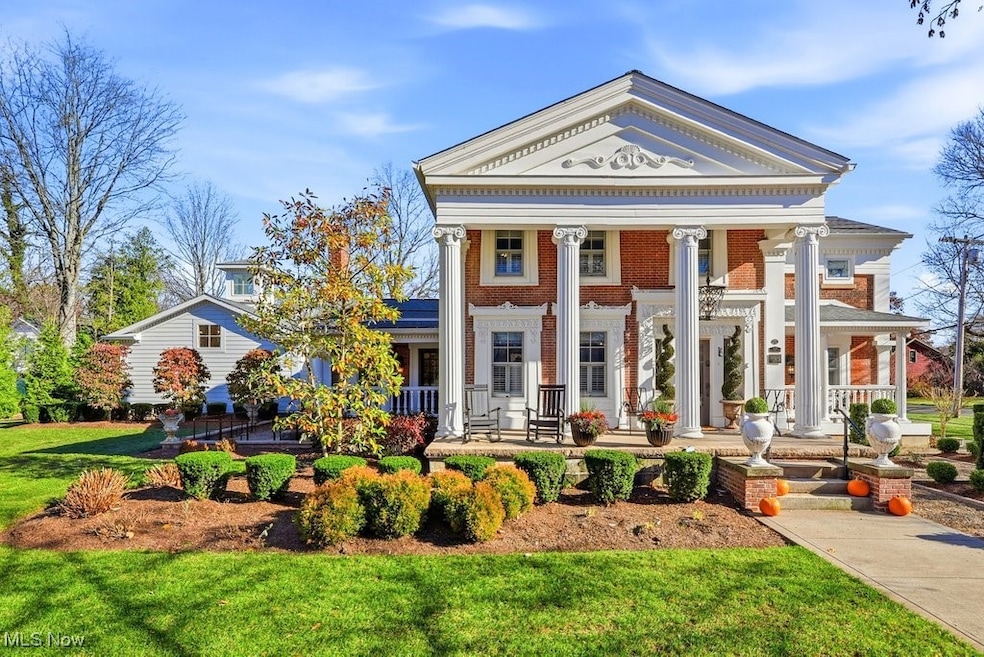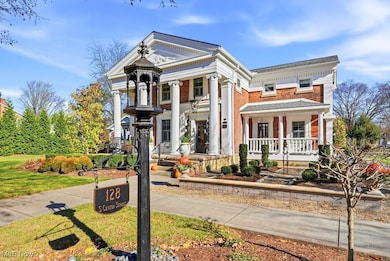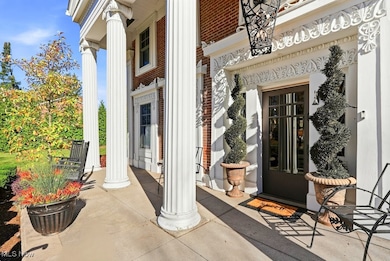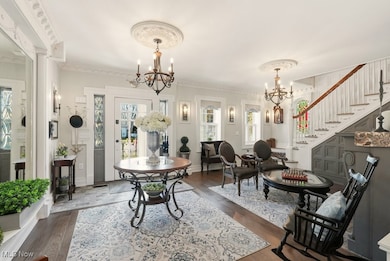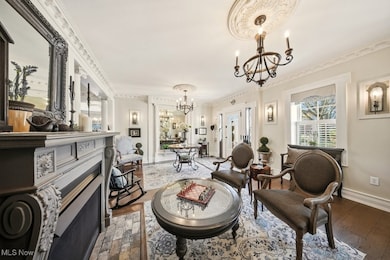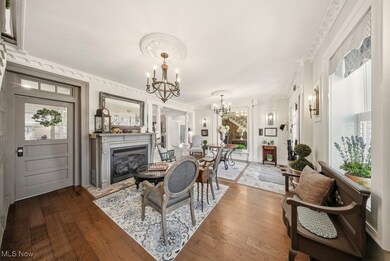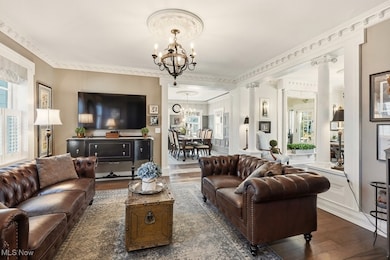Estimated payment $5,280/month
Highlights
- Open Floorplan
- Freestanding Bathtub
- Corner Lot
- Deck
- 3 Fireplaces
- Stone Countertops
About This Home
Step into the grandeur of The Mitchell Turner House, an iconic mid-1800s Greek Revival masterpiece proudly listed on the National Historic Registry and situated in quaint Milan Village. Once a thriving B&B, this extraordinary estate has been meticulously renovated from top to bottom. Every detail reflects the current owners’ passion for authenticity, with countless original materials carefully salvaged & seamlessly integrated into the restoration. No stone was left unturned in the thoughtfully designed landscaping, which enhances the estate’s timeless beauty and exceptional curb appeal. Anchored by its signature Ionic columns, the home’s historic façade is complemented by Andersen 400 Series & preserved original leaded glass windows—an exquisite blend of heritage & modern durability. A breathtaking Primary Suite addition offers a luxurious retreat featuring an impressive WIC, a spectacular spa-like wet room w/heated floors & 72" Monarch clawfoot tub + it’s own private deck. The 3-car garage w/a substantial unfinished loft was designed to echo the historic Carriage Barn that once stood on Judson Street. A charming colonnade connects it to the main home & creates an inviting space for soaking in views of the lush backyard. The heart of the home is the stunning kitchen w/quartz countertops, custom cabinetry & SS appliances. It connects to the powder/laundry room & the elegant formal dining room, which flows into the main living area & front sitting room w/fireplace. The office, w/its own fireplace + a dedicated haven for your canine friends, leads to the Primary Suite. Upstairs, a cozy loft w/wet bar + two beds w/ensuite baths provide comfort & privacy for family or guests. Whole-home Generac generator & 14x20 outbuilding included. Perfectly blending historical significance, architectural elegance, and modern luxury, this home is a rare opportunity to own a piece of preserved American history—restored with unmatched craftsmanship and ready to inspire its next stewards.
Listing Agent
The Agency Cleveland Northcoast Brokerage Email: amanda.carter@theagencyre.com, 330-990-8405 License #2017003189 Listed on: 11/20/2025

Home Details
Home Type
- Single Family
Est. Annual Taxes
- $7,902
Year Built
- Built in 1848 | Remodeled
Lot Details
- 0.57 Acre Lot
- Corner Lot
Parking
- 3 Car Detached Garage
- Garage Door Opener
- Driveway
Home Design
- Brick Exterior Construction
- Fiberglass Roof
- Asphalt Roof
- Concrete Siding
Interior Spaces
- 3,775 Sq Ft Home
- 2-Story Property
- Open Floorplan
- Wet Bar
- Built-In Features
- Bookcases
- Crown Molding
- Recessed Lighting
- Chandelier
- 3 Fireplaces
- Storage
Kitchen
- Range
- Microwave
- Dishwasher
- Kitchen Island
- Stone Countertops
- Disposal
Bedrooms and Bathrooms
- 3 Bedrooms | 1 Main Level Bedroom
- Walk-In Closet
- In-Law or Guest Suite
- 3.5 Bathrooms
- Double Vanity
- Freestanding Bathtub
- Soaking Tub
Laundry
- Laundry Room
- Dryer
- Washer
Outdoor Features
- Deck
- Covered Patio or Porch
Utilities
- Forced Air Heating and Cooling System
- Heating System Uses Gas
Community Details
- No Home Owners Association
Listing and Financial Details
- Assessor Parcel Number 53-00205.000
Map
Home Values in the Area
Average Home Value in this Area
Tax History
| Year | Tax Paid | Tax Assessment Tax Assessment Total Assessment is a certain percentage of the fair market value that is determined by local assessors to be the total taxable value of land and additions on the property. | Land | Improvement |
|---|---|---|---|---|
| 2024 | $7,903 | $197,837 | $19,680 | $178,157 |
| 2023 | $7,903 | $144,539 | $16,401 | $128,138 |
| 2022 | $6,357 | $144,571 | $16,401 | $128,170 |
| 2021 | $6,739 | $144,570 | $16,400 | $128,170 |
| 2020 | $6,322 | $131,790 | $16,400 | $115,390 |
| 2019 | $7,524 | $147,940 | $16,400 | $131,540 |
| 2018 | $2,341 | $44,040 | $16,400 | $27,640 |
| 2017 | $2,806 | $51,780 | $18,740 | $33,040 |
| 2016 | $3,776 | $70,160 | $18,740 | $51,420 |
| 2015 | $3,728 | $70,160 | $18,740 | $51,420 |
| 2014 | $3,548 | $66,040 | $18,740 | $47,300 |
| 2013 | $3,508 | $66,040 | $18,740 | $47,300 |
Property History
| Date | Event | Price | List to Sale | Price per Sq Ft |
|---|---|---|---|---|
| 11/20/2025 11/20/25 | For Sale | $875,000 | -- | $232 / Sq Ft |
Purchase History
| Date | Type | Sale Price | Title Company |
|---|---|---|---|
| Warranty Deed | $141,000 | Hartung Title | |
| Quit Claim Deed | -- | None Available |
Source: MLS Now
MLS Number: 5173257
APN: 53-00205-000
- 93 Elm St
- 0 S Center St
- 0 Millwood Lots 1 & 2 Unit 20253437
- 13808 Riley Rd
- 12714 US Highway 250 N
- 520 Milan Ave
- 520 Milan Ave Unit 21
- 520 Milan Ave Unit 154
- 4925 Old State Rd N
- 5054 State Route 601
- 0 Stower Ln
- 32 Stower Ln
- 500 State Route 61
- 17 Sara Dr
- 107 Gallup Ave
- 43 Gallup Ave
- 154 Gallup Ave
- 0 Milan Ave
- 6 Blossom Dr Unit B
- 98 Eastwood Dr
- 230 Stower Ln
- 55 North St
- 230 Whittlesey Ave Unit 11
- 230 Whittlesey Ave Unit 37
- 41 E Washington St
- 120 N Pleasant St
- 12 Pine St
- 4290 Oh-601
- 40 Norwood Ave Unit A
- 408 Old State Rd S
- 1375 Cleveland Rd
- 201 Rye Beach Rd
- 117 Woodside Ave
- 3912 Coventry Ln
- 122 Overlook Rd Unit ID1061029P
- 820 Martha Dr
- 1196 Walt Lake Trail Unit Lake Point 3 Condos
- 1305 S Lake Wilmer Dr Unit 102A
- 1600 Pelton Park Dr
- 100 Brook Blvd
