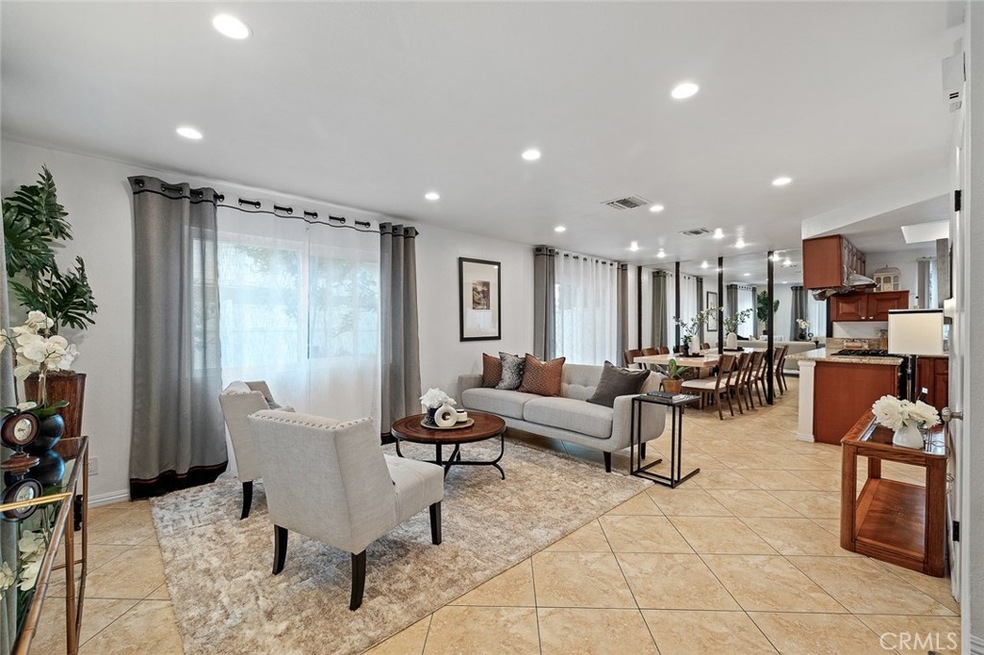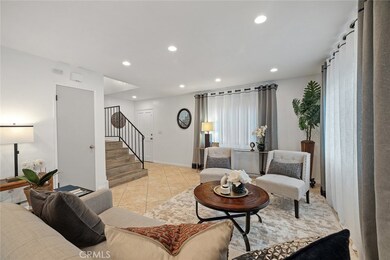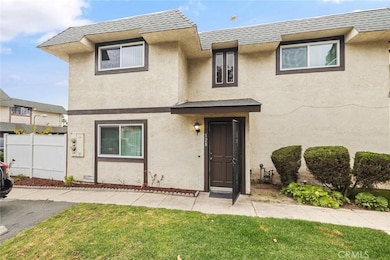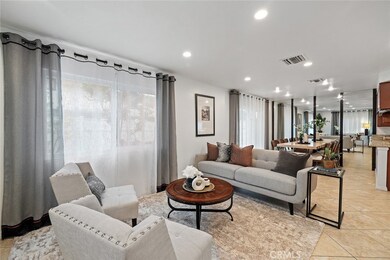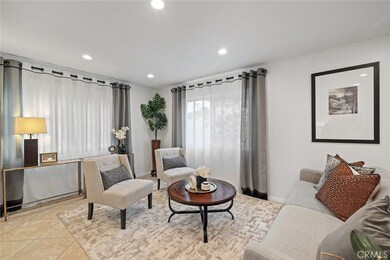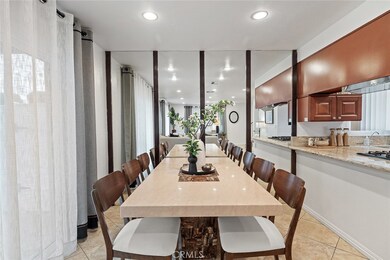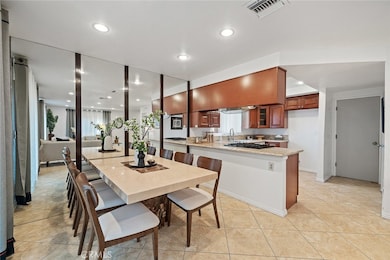
128 S Fairview St Unit 1 Santa Ana, CA 92704
Windsor Village NeighborhoodEstimated payment $4,548/month
Highlights
- Private Pool
- Custom Home
- 2.27 Acre Lot
- Primary Bedroom Suite
- Updated Kitchen
- Open Floorplan
About This Home
Rarely on the market! This Fairview Townhome boasts of 3 bedrooms, 2 and a half baths, feels like a Single Family Home, only one common wall to the garage! Boasting of a fantastic Open floor plan that allows an easy transition from the living room to the dining room and a functional upgraded kitchen. Kitchen has been remodeled with Granite countertops. rich wood cabinetry and a Brand New Dishwasher. Tastefully remodeled and meticulously maintained, this home features Brand New Windows and Sliding Door, Central Air and heat, Luxury vinyl flooring on the 2nd level, Scraped Ceilings, Recessed Lights, upgraded bathrooms, remodeled walk-in shower, freshly painted interior and exterior framing and trim. On the second level you will find 3 sizable bedrooms and 2 remodeled bathrooms. The Primary bedroom is extra large, bright and spacious, boasting of an En-Suite Bathroom and a Walk-in Closet. Relax in the spacious backyard with a nice Pergola style covered patio, a lovely garden with a Guava tree and an extra special Cherimoya tree. Laundry is conveniently located in the attached 2 car garage. This home also has a reserved parking right in front of the unit. Guest parking is available by the entrance, close to the pool and several areas within the community. Enjoy the Pool and greenbelt and LOW HOA. Close to schools, shops, and restaurants. Easy access to the freeway, Centrally located, short drive to Little Saigon, Orange, Tustin and Irvine! Truly one of the best homes with the Best Value in Orange County today! Welcome to 128 S Fairview and Welcome Home!
Listing Agent
T.N.G. Real Estate Consultants Brokerage Phone: 562-895-0973 License #02003122 Listed on: 05/13/2025

Townhouse Details
Home Type
- Townhome
Est. Annual Taxes
- $4,827
Year Built
- Built in 1977
Lot Details
- 1 Common Wall
- Vinyl Fence
- Lawn
- Garden
- Back Yard
HOA Fees
- $400 Monthly HOA Fees
Parking
- 2 Car Attached Garage
- 1 Open Parking Space
- Parking Available
- Parking Lot
Home Design
- Custom Home
- Turnkey
- Shingle Roof
Interior Spaces
- 1,353 Sq Ft Home
- 2-Story Property
- Open Floorplan
- Double Pane Windows
- Sliding Doors
- Family Room Off Kitchen
- Living Room
- Dining Room
- Neighborhood Views
Kitchen
- Updated Kitchen
- Open to Family Room
- Breakfast Bar
- Free-Standing Range
- Range Hood
- Dishwasher
- Granite Countertops
Flooring
- Tile
- Vinyl
Bedrooms and Bathrooms
- 3 Bedrooms
- All Upper Level Bedrooms
- Primary Bedroom Suite
- Walk-In Closet
- Remodeled Bathroom
- Granite Bathroom Countertops
- Bathtub with Shower
- Walk-in Shower
- Exhaust Fan In Bathroom
Laundry
- Laundry Room
- Laundry in Garage
Home Security
Outdoor Features
- Private Pool
- Covered patio or porch
- Exterior Lighting
Utilities
- Central Heating and Cooling System
- Natural Gas Connected
- Water Heater
Additional Features
- More Than Two Accessible Exits
- Suburban Location
Listing and Financial Details
- Tax Lot 1
- Tax Tract Number 9715
- Assessor Parcel Number 93528001
- $385 per year additional tax assessments
Community Details
Overview
- Front Yard Maintenance
- 22 Units
- Fairview Townhomes HOA, Phone Number (949) 363-7255
- Api Property Management HOA
- Maintained Community
- Greenbelt
Recreation
- Community Pool
Security
- Carbon Monoxide Detectors
- Fire and Smoke Detector
Map
Home Values in the Area
Average Home Value in this Area
Tax History
| Year | Tax Paid | Tax Assessment Tax Assessment Total Assessment is a certain percentage of the fair market value that is determined by local assessors to be the total taxable value of land and additions on the property. | Land | Improvement |
|---|---|---|---|---|
| 2024 | $4,827 | $399,180 | $292,973 | $106,207 |
| 2023 | $4,708 | $391,353 | $287,228 | $104,125 |
| 2022 | $4,658 | $383,680 | $281,596 | $102,084 |
| 2021 | $4,550 | $376,157 | $276,074 | $100,083 |
| 2020 | $4,559 | $372,300 | $273,243 | $99,057 |
| 2019 | $4,470 | $365,000 | $267,885 | $97,115 |
| 2018 | $2,510 | $202,741 | $102,898 | $99,843 |
| 2017 | $2,487 | $198,766 | $100,880 | $97,886 |
| 2016 | $2,438 | $194,869 | $98,902 | $95,967 |
| 2015 | $2,405 | $191,942 | $97,416 | $94,526 |
| 2014 | $2,362 | $188,183 | $95,508 | $92,675 |
Property History
| Date | Event | Price | Change | Sq Ft Price |
|---|---|---|---|---|
| 06/11/2025 06/11/25 | Pending | -- | -- | -- |
| 05/13/2025 05/13/25 | For Sale | $675,000 | -- | $499 / Sq Ft |
Purchase History
| Date | Type | Sale Price | Title Company |
|---|---|---|---|
| Interfamily Deed Transfer | -- | None Available | |
| Interfamily Deed Transfer | -- | None Available |
Similar Homes in Santa Ana, CA
Source: California Regional Multiple Listing Service (CRMLS)
MLS Number: PW25097029
APN: 935-280-01
- 128 S Fairview St Unit 1
- 2767 W 1st St Unit 14
- 2767 W 1st St Unit 35
- 207 Nice Dr Unit 243
- 221 Cologne Dr
- 200 Sequoia Way
- 154 S Fairview St Unit 11
- 2804 W 1st St Unit 102 - 214 Vienna
- 2804 W 1st St Unit 72 - 8 Vienna
- 211 Duke Ln Unit 81
- 105 Prince Ln
- 201 Queen Ln Unit 108
- 3028 Mary Common
- 201 N Susan St
- 3126 W 1st St Unit 32
- 310 Prince Ln
- 624 S Sullivan St Unit 8A
- 631 S Fairview St Unit 4F
- 2414 W 6th St
- 3317 W Camille St
