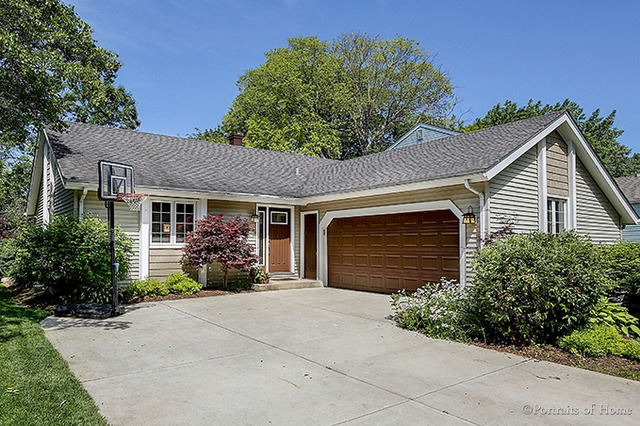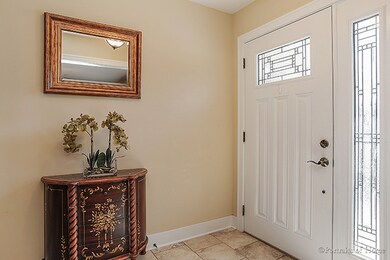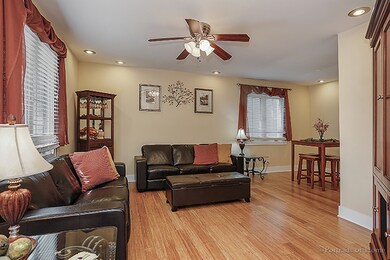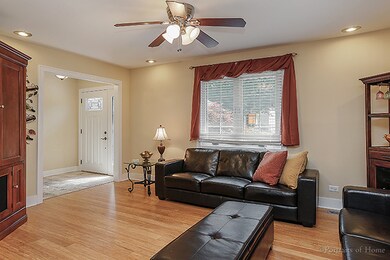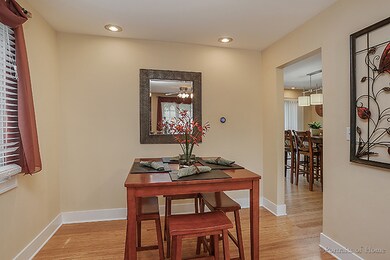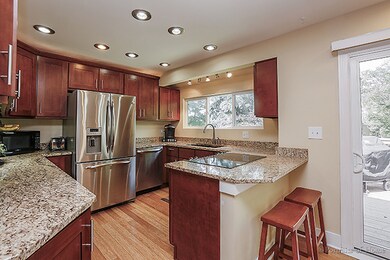
128 S Parkside Ave Glen Ellyn, IL 60137
Highlights
- On Golf Course
- Deck
- Pond
- Park View Elementary School Rated A
- Property is near a park
- 4-minute walk to Co-Op Park
About This Home
As of April 2022The epitome of elegant style and meticulous maintenance, 128 South Parkside Avenue offers unparalleled quality in design and workmanship set in a welcoming and quiet neighborhood. The extensive list of updates offers the quintessential "move in ready" experience for the most discriminating buyer. The main floor features gracious room sizes and effortless single-floor living. The eat-in kitchen includes a wet bar with beverage refrigerator, convenient to the large deck and yard beyond. The two full baths have been renovated with rich finishes to serve the three bedrooms and living areas. Extend your living space to the impressive lower level with recreation room, office and generous storage. The picturesque outdoor areas envelop you with natural beauty and offer open space for recreation and entertainment. Avid golfers will relish the short trip to the Village Links Golf Course and everyone will enjoy this tranquil neighborhood convenient to all area amenities, train and expressways.
Last Agent to Sell the Property
Matt McCollum
eXp Realty License #475141178 Listed on: 06/03/2016
Home Details
Home Type
- Single Family
Est. Annual Taxes
- $9,541
Year Built
- 1979
Parking
- Attached Garage
- Garage Transmitter
- Garage Door Opener
- Driveway
- Garage Is Owned
Home Design
- Ranch Style House
- Slab Foundation
- Frame Construction
- Asphalt Shingled Roof
Interior Spaces
- Breakfast Room
- Home Office
- Recreation Room
- Wood Flooring
- Finished Basement
- Basement Fills Entire Space Under The House
Kitchen
- Oven or Range
- Dishwasher
- Stainless Steel Appliances
Bedrooms and Bathrooms
- Primary Bathroom is a Full Bathroom
- Bathroom on Main Level
Outdoor Features
- Pond
- Deck
Utilities
- Forced Air Heating and Cooling System
- Heating System Uses Gas
- Lake Michigan Water
Additional Features
- On Golf Course
- Property is near a park
Listing and Financial Details
- Homeowner Tax Exemptions
Ownership History
Purchase Details
Home Financials for this Owner
Home Financials are based on the most recent Mortgage that was taken out on this home.Purchase Details
Home Financials for this Owner
Home Financials are based on the most recent Mortgage that was taken out on this home.Similar Homes in Glen Ellyn, IL
Home Values in the Area
Average Home Value in this Area
Purchase History
| Date | Type | Sale Price | Title Company |
|---|---|---|---|
| Warranty Deed | $380,000 | Midwest Title & Appraisal Sv | |
| Warranty Deed | $313,000 | Midwest Title Services Llc |
Mortgage History
| Date | Status | Loan Amount | Loan Type |
|---|---|---|---|
| Open | $304,000 | New Conventional | |
| Previous Owner | $236,000 | New Conventional | |
| Previous Owner | $246,500 | New Conventional | |
| Previous Owner | $250,400 | Purchase Money Mortgage | |
| Previous Owner | $78,000 | Unknown |
Property History
| Date | Event | Price | Change | Sq Ft Price |
|---|---|---|---|---|
| 04/14/2022 04/14/22 | Sold | $425,000 | +5.2% | $340 / Sq Ft |
| 03/27/2022 03/27/22 | Pending | -- | -- | -- |
| 03/23/2022 03/23/22 | For Sale | $403,850 | +6.3% | $323 / Sq Ft |
| 07/22/2016 07/22/16 | Sold | $380,000 | +1.3% | $311 / Sq Ft |
| 06/12/2016 06/12/16 | Pending | -- | -- | -- |
| 06/03/2016 06/03/16 | For Sale | $375,000 | -- | $307 / Sq Ft |
Tax History Compared to Growth
Tax History
| Year | Tax Paid | Tax Assessment Tax Assessment Total Assessment is a certain percentage of the fair market value that is determined by local assessors to be the total taxable value of land and additions on the property. | Land | Improvement |
|---|---|---|---|---|
| 2023 | $9,541 | $132,190 | $25,520 | $106,670 |
| 2022 | $9,098 | $124,930 | $24,120 | $100,810 |
| 2021 | $8,802 | $121,970 | $23,550 | $98,420 |
| 2020 | $8,831 | $120,830 | $23,330 | $97,500 |
| 2019 | $8,612 | $117,640 | $22,710 | $94,930 |
| 2018 | $7,042 | $96,500 | $21,390 | $75,110 |
| 2017 | $6,517 | $92,940 | $20,600 | $72,340 |
| 2016 | $6,113 | $84,540 | $19,780 | $64,760 |
| 2015 | $6,083 | $80,650 | $18,870 | $61,780 |
| 2014 | $6,174 | $80,270 | $18,660 | $61,610 |
| 2013 | $5,978 | $80,510 | $18,720 | $61,790 |
Agents Affiliated with this Home
-

Seller's Agent in 2022
Graham Allen
@ Properties
(312) 771-7475
-

Seller Co-Listing Agent in 2022
Joseph Adamson
@ Properties
(630) 606-3247
-
Michael Thornton

Buyer's Agent in 2022
Michael Thornton
Keller Williams Premiere Properties
(630) 532-9246
30 in this area
315 Total Sales
-

Seller's Agent in 2016
Matt McCollum
eXp Realty, LLC
-
Chris Lukins

Seller Co-Listing Agent in 2016
Chris Lukins
Compass
(630) 956-4646
74 in this area
185 Total Sales
-
Christina White
C
Buyer's Agent in 2016
Christina White
Baird Warner
(630) 363-0594
22 in this area
45 Total Sales
Map
Source: Midwest Real Estate Data (MRED)
MLS Number: MRD09246450
APN: 05-23-122-035
- 121 S Parkside Ave
- 559 Coolidge Ave
- 121 N. Parkside Ave
- 570 Wilson Ave
- 40 S Main St Unit 2D
- 43 N Main St Unit 12
- 33 Sunset Ave
- 427 Dorset Place
- 716 Kingsbrook Glen
- 478 Raintree Ct Unit 1D
- 45 Exmoor Ave
- 581 Summerdale Ave
- 129 Harding Ct
- 131 Harding Ct
- 470 Fawell Blvd Unit 320
- 361 Sandhurst Cir Unit 6
- 396 Sandhurst Cir Unit 3
- 453 Raintree Dr Unit 2E
- 270 S Lambert Rd
- 22W046 Mccormick Ave
