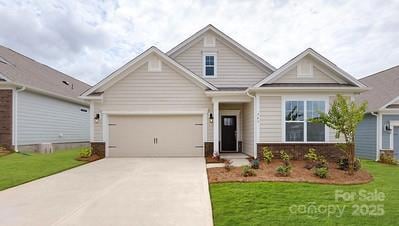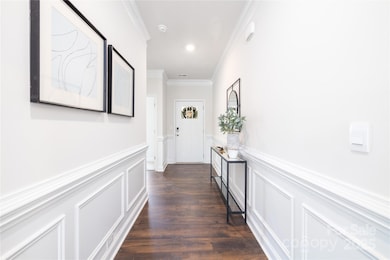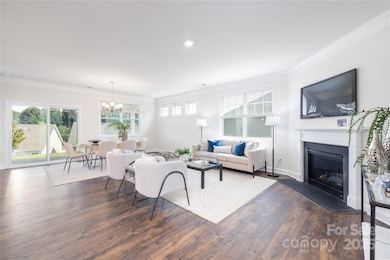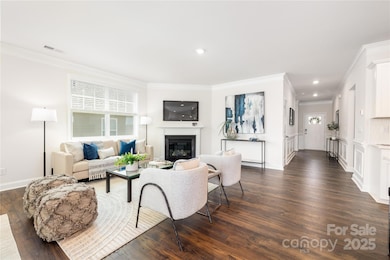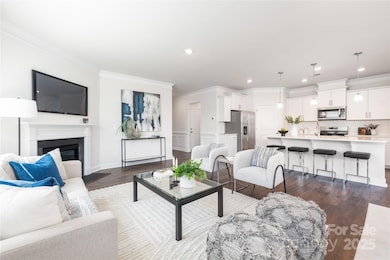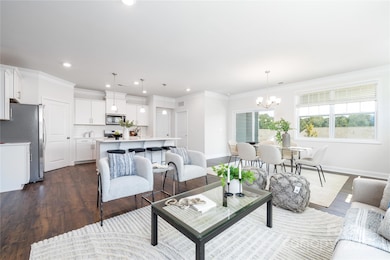
128 S Shayna Rd Troutman, NC 28166
Estimated payment $2,534/month
Highlights
- Under Construction
- Covered Patio or Porch
- Walk-In Closet
- Open Floorplan
- 2 Car Attached Garage
- Laundry Room
About This Home
This spacious ranch with first floor living. All the conveniences are located on the first floor including a great room which is open to the kitchen and dining. A split floor plan features a guest room in the front of the home along with a secondary bedroom The home has lots of character including two piece crown molding, wainscotting, quartz countertops, tile backsplashes and more. Primary suite has a large walk in shower with built in bench and large dual walk in closets! You won't want to miss this unique opportunity to have a ranch home in Brookside - Schedule a visit today.
Listing Agent
DR Horton Inc Brokerage Email: mcwilhelm@drhorton.com License #314240 Listed on: 05/19/2025

Co-Listing Agent
DR Horton Inc Brokerage Email: mcwilhelm@drhorton.com License #311441
Home Details
Home Type
- Single Family
Year Built
- Built in 2025 | Under Construction
Lot Details
- Cleared Lot
- Property is zoned R-T
HOA Fees
- $90 Monthly HOA Fees
Parking
- 2 Car Attached Garage
- Driveway
Home Design
- Home is estimated to be completed on 10/20/25
- Slab Foundation
- Stone Veneer
Interior Spaces
- 1-Story Property
- Open Floorplan
- Gas Fireplace
- Entrance Foyer
- Great Room with Fireplace
Kitchen
- Gas Range
- Microwave
- Plumbed For Ice Maker
- Dishwasher
- Kitchen Island
- Disposal
Flooring
- Tile
- Vinyl
Bedrooms and Bathrooms
- 3 Main Level Bedrooms
- Walk-In Closet
- 2 Full Bathrooms
Laundry
- Laundry Room
- Electric Dryer Hookup
Outdoor Features
- Covered Patio or Porch
Schools
- Troutman Elementary And Middle School
- South Iredell High School
Utilities
- Vented Exhaust Fan
- Heat Pump System
- Tankless Water Heater
- Gas Water Heater
Listing and Financial Details
- Assessor Parcel Number 4731623394
Community Details
Overview
- Built by D.R. Horton
- Brookside Subdivision, Clifton/A2 Floorplan
- Mandatory home owners association
Recreation
- Dog Park
Map
Home Values in the Area
Average Home Value in this Area
Property History
| Date | Event | Price | Change | Sq Ft Price |
|---|---|---|---|---|
| 08/12/2025 08/12/25 | Price Changed | $379,000 | -1.6% | $211 / Sq Ft |
| 05/19/2025 05/19/25 | For Sale | $385,190 | -- | $214 / Sq Ft |
Similar Homes in the area
Source: Canopy MLS (Canopy Realtor® Association)
MLS Number: 4260348
- 123 S Shayna Rd
- 121 S Shayna Rd
- 674 Georgie St
- 124 S Shayna Rd
- 130 S Shayna Rd
- 114 S Shayna Rd
- 104 Noah Ln
- 106 Noah Ln
- 112 S Shayna Rd
- 110 S Shayna Rd
- 121 Sari St
- 115 Noah Ln
- 502 York Rd
- 125 Noah Ln
- Bristol Plan at Brookside
- Arlington Plan at Brookside
- Clifton Plan at Brookside
- Claiborne Plan at Brookside
- Azalea Plan at Brookside
- 117 Ari Ave
- 421 West Ave W
- 376 Talley St
- 179 Tanner Lp
- 294 Spicewood Cir
- 154 Ruffin Loop
- 160 Tanner Lp
- 126 Valley Glen Dr
- 207 Susannah St
- 158 Wembury Ln
- 110 Port Bow Dr
- 194 Tackle Box Dr
- 191 Tackle Box Dr
- 107 Perry Rd
- 119 Aberdeen Dr
- 109 Aberdeen Dr
- 177 Goodman Rd Unit A
- 187 Falls Cove Dr
- 117 Dorian Place
- 115 Dorian Place
- 200 Falls Cove Dr
