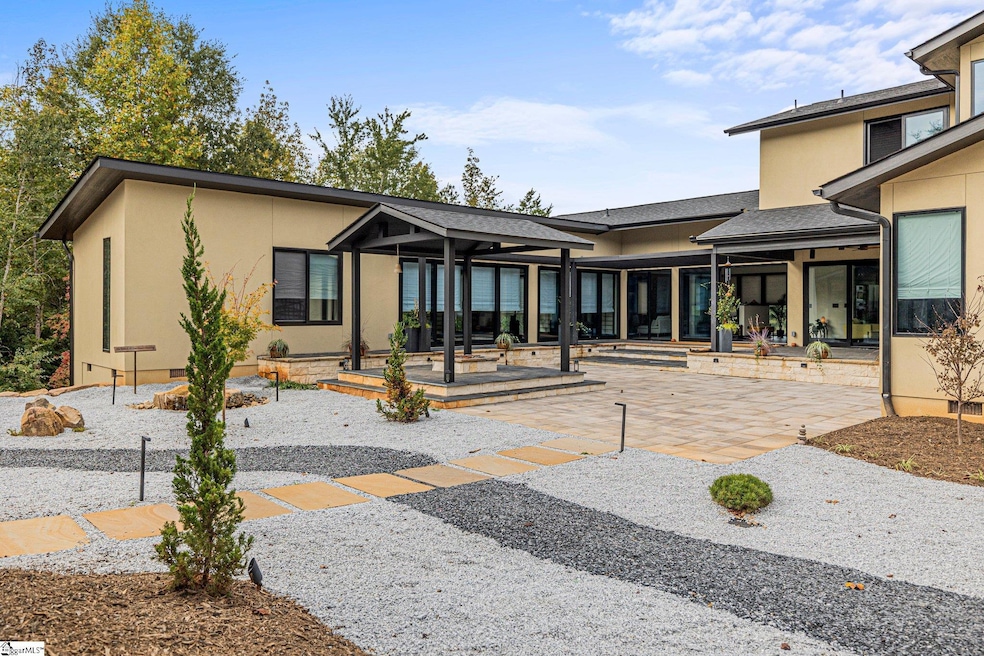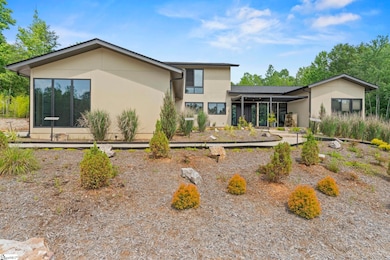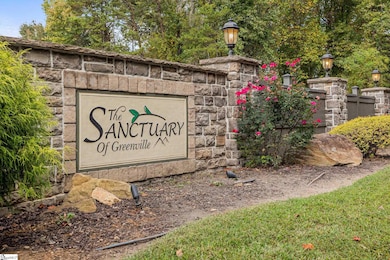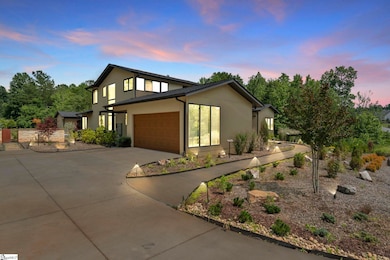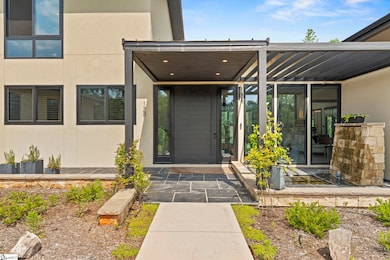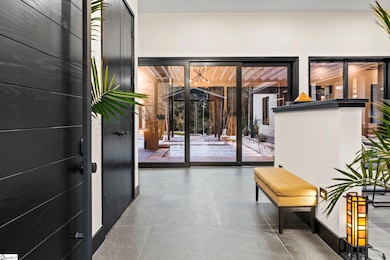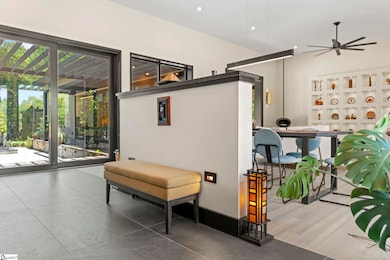128 Sanctuary Ln Taylors, SC 29687
Estimated payment $7,230/month
Highlights
- Home Theater
- Sauna
- Contemporary Architecture
- Tigerville Elementary School Rated A
- Open Floorplan
- Creek On Lot
About This Home
Welcome to 128 Sanctuary Lane, an extraordinary custom-designed residence nestled within the prestigious Sanctuary of Greenville in Taylors, South Carolina. This architecturally crafted, one-of-a-kind modern home, completed in 2023, blends refined luxury with natural serenity across 4,088 square feet of thoughtfully designed living space. The main residence features four bedrooms and four and a half bathrooms, complemented by a beautifully finished one-bedroom, one-bath detached guest house—perfect for hosting guests, creating a private retreat, or offering as an Airbnb-ready income opportunity. Positioned on a meticulously landscaped 1.08-acre lot, the home is surrounded by mature trees and tranquil gardens. A peaceful walking path winds through the wooded portion of the property, leading to a natural stream tucked away for quiet reflection. The meditative walking path and labyrinth create a serene environment ideal for yoga, mindfulness, or a wellness experience in nature. At the heart of the residence lies a stunning central courtyard with an outdoor fireplace, creating a seamless connection between indoor and outdoor living. Multiple gathering spaces, both inside and out, provide the perfect setting for intimate get-togethers or larger events of up to 50 guests. The collaborative kitchen and outdoor dining area open beautifully through the patio doors, offering a natural flow for entertaining and culinary experiences. The open-concept floor plan is bathed in natural light from expansive picture windows that capture the home’s east-west orientation and full southern exposure. The gourmet kitchen is a showpiece, featuring a massive central island, granite countertops, walk-in pantry, and top-of-the-line stainless steel appliances by Bosch and Electrolux. Elegant fixtures throughout the home include premium selections from Toto, Grohe, and Legrand, ensuring every detail feels elevated and intentional. The patio off the kitchen can easily be screened to create an inviting extension of the kitchen’s sitting area—ideal for relaxed mornings or evening gatherings. The primary suite, located on the main level, serves as a luxurious sanctuary with custom closets and a spa-inspired bath, offering expansive views of the courtyard. A standout feature of the home is the truly unique Japanese tea room—a custom-designed, intimate space that evokes peace, tradition, and elegance. This beautiful tea room can also be converted to extend the main living area or reimagined for multiple uses such as an artist studio, yoga or meditation room, additional family room, study, or creative workspace. Just steps away, a Japanese-style healing and meditation suite awaits, complete with a steam room, sauna, shower, and private bath—designed to restore and rejuvenate both body and mind. The detached guest house mirrors the craftsmanship and finish of the main home and includes its own private bedroom, bathroom, and entrance. It is fully furnished and thoughtfully designed, ready for guests or use as a short-term rental or AirBnb. Every inch of this residence has been curated with attention to detail—from custom closets and built-in shelving to wall art niches and abundant storage solutions. Flooring throughout the home includes warm bamboo wood, wool berber carpet, and natural slate, adding texture and timeless character. Outside, the grounds are a sanctuary in their own right. Professionally landscaped with a Japanese rock garden, meditative labyrinth, and soothing water features in both the front and back yards, the setting feels grounded and inspirational. Solar and electric landscape lighting enhance the ambiance, while a designer garage door and underground irrigation system add function to the beauty. Whether you envision hosting family retreats or creative workshops, this residence offers flexibility to accommodate up to ten guests with fully equipped spa facilities, This fully furnished home, includes all designer-selected furniture and artwork.
Home Details
Home Type
- Single Family
Est. Annual Taxes
- $4,653
Year Built
- Built in 2023
Lot Details
- 1.08 Acre Lot
- Level Lot
- Irrigation
- Wooded Lot
- Few Trees
HOA Fees
- $29 Monthly HOA Fees
Parking
- 2 Car Attached Garage
Home Design
- Contemporary Architecture
- Architectural Shingle Roof
- Masonry
Interior Spaces
- 4,000-4,199 Sq Ft Home
- 2-Story Property
- Open Floorplan
- Bookcases
- Smooth Ceilings
- Ceiling height of 9 feet or more
- Ceiling Fan
- Skylights
- Free Standing Fireplace
- Ventless Fireplace
- Insulated Windows
- Window Treatments
- Great Room
- Living Room
- Dining Room
- Home Theater
- Home Office
- Sauna
- Crawl Space
- Pull Down Stairs to Attic
- Fire and Smoke Detector
Kitchen
- Breakfast Room
- Walk-In Pantry
- Built-In Self-Cleaning Convection Oven
- Electric Oven
- Electric Cooktop
- Down Draft Cooktop
- Built-In Microwave
- Bosch Dishwasher
- Dishwasher
- Granite Countertops
- Disposal
Flooring
- Bamboo
- Carpet
- Slate Flooring
- Ceramic Tile
Bedrooms and Bathrooms
- 5 Bedrooms | 2 Main Level Bedrooms
- Walk-In Closet
- In-Law or Guest Suite
- 5.5 Bathrooms
Laundry
- Laundry Room
- Laundry on main level
- Dryer
- Washer
Outdoor Features
- Creek On Lot
- Patio
- Outdoor Water Feature
Schools
- Tigerville Elementary School
- Blue Ridge Middle School
- Blue Ridge High School
Utilities
- Multiple cooling system units
- Multiple Heating Units
- Tankless Water Heater
- Septic Tank
Community Details
- The Sanctuary At Greenville 864 430 4364 HOA
- Built by Cobblestone Homes
- Sanctuary Of Greenville Subdivision
- Mandatory home owners association
Listing and Financial Details
- Assessor Parcel Number 0651.05-01-049.00
Map
Home Values in the Area
Average Home Value in this Area
Tax History
| Year | Tax Paid | Tax Assessment Tax Assessment Total Assessment is a certain percentage of the fair market value that is determined by local assessors to be the total taxable value of land and additions on the property. | Land | Improvement |
|---|---|---|---|---|
| 2024 | $4,653 | $29,960 | $2,400 | $27,560 |
| 2023 | $4,653 | $3,600 | $3,600 | $0 |
| 2022 | $1,115 | $3,600 | $3,600 | $0 |
| 2021 | $131 | $360 | $360 | $0 |
| 2020 | $146 | $360 | $360 | $0 |
Property History
| Date | Event | Price | List to Sale | Price per Sq Ft |
|---|---|---|---|---|
| 11/04/2025 11/04/25 | Price Changed | $1,290,000 | -0.8% | $323 / Sq Ft |
| 09/05/2025 09/05/25 | Price Changed | $1,300,000 | -8.8% | $325 / Sq Ft |
| 08/05/2025 08/05/25 | Price Changed | $1,425,000 | -4.4% | $356 / Sq Ft |
| 07/14/2025 07/14/25 | Price Changed | $1,490,000 | -6.3% | $373 / Sq Ft |
| 06/05/2025 06/05/25 | For Sale | $1,590,000 | -- | $398 / Sq Ft |
Purchase History
| Date | Type | Sale Price | Title Company |
|---|---|---|---|
| Deed | $55,000 | None Available | |
| Quit Claim Deed | -- | None Available |
Mortgage History
| Date | Status | Loan Amount | Loan Type |
|---|---|---|---|
| Open | $954,000 | Construction |
Source: Greater Greenville Association of REALTORS®
MLS Number: 1559544
APN: 0651.05-01-049.00
- 116 Sanctuary Ln
- 204 Lord Byron Ln
- 200 Lord Byron Ln
- 1411 Bailey Mill Rd
- 23B Big Jake Pass
- 16 Belk Rd
- 108 Ryder Cup Dr
- 308 Wedge Way
- 10 Laurelcrest Ln
- 8875 N Tigerville Rd
- 08 Tolox Malaga Spain
- 17 Tee Box Ln
- 2 Signature Dr
- 23 Belk Rd
- 305 Meadow Tree Ct
- 28 Laurelcrest Ln
- 10 Laurel Valley Way
- 15 Falling Leaf Dr
- 00 S Packs Mountain Rd
- 2 N Highway 101
- 2743 E Tyger Bridge Rd
- 4841 Jordan Rd
- 3965 N Highway 101
- 213 Meritage St
- 507b W McElhaney Rd
- 11 Shager Place
- 45 Carriage Dr
- 145 State Rd S-42-7055
- 218 Forest Dr
- 214 Forest Dr
- 2291 N Highway 101
- 35 Tiny Time Ln
- 2 Tiny Home Cir
- 125 Pinestone Dr
- 201 Clarus Crk Way
- 1 Solis Ct
- 207 Clarus Crk Way
- 401 Albus Dr
- 129 Midwood Rd
- 1671 Hogback Mountain Rd
