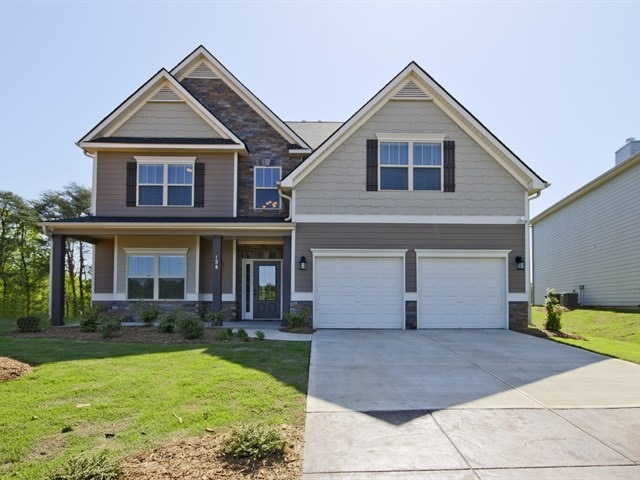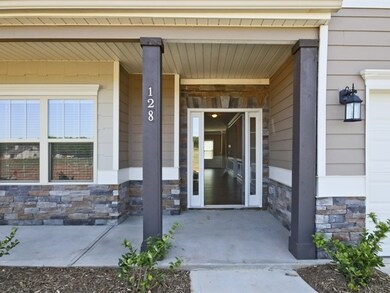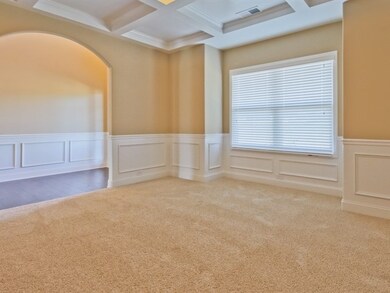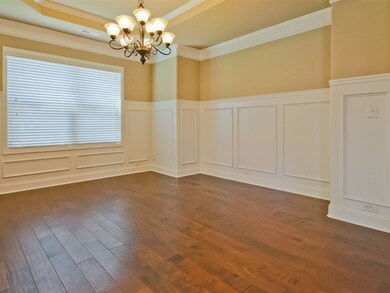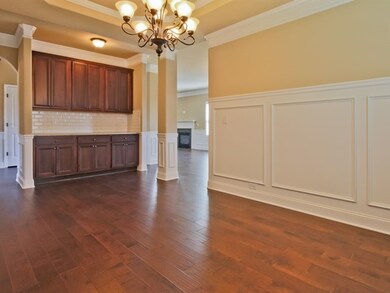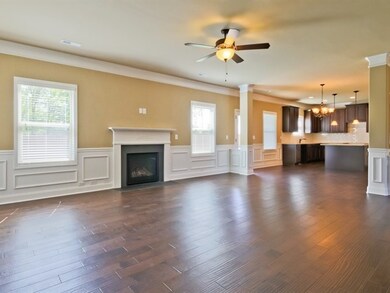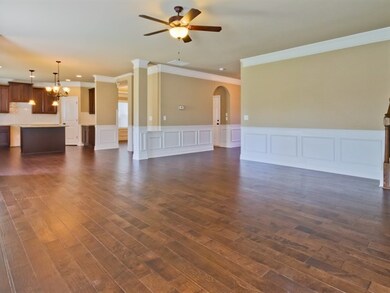
Highlights
- Traditional Architecture
- Cathedral Ceiling
- Solid Surface Countertops
- Abner Creek Academy Rated A-
- Wood Flooring
- Community Pool
About This Home
As of August 2023Brand new construction ready now! Avondale S ECD: Complete. Move In Ready!! This home offers a beautiful exterior of stone and shakes. Inside features a spacious open floor plan with amazing 5” hand scraped hardwoods throughout most of the main floor. Gourmet kitchen offers an island with overhead pendant lighting, maple cabinetry, granite countertops and an upgraded tile backsplash. Kitchen opens to family room, a butler’s pantry located near the dining room, and a covered patio off the back of home will make entertaining for the holidays in this home a breeze. Plenty of space upstairs. The master bedroom is a retreat featuring a large sitting area and a beautifully tiled master bathroom. Price reflects all current discounts and seller incentives. Seller to pay up to $ 2500 in Buyers CC with preferred lender
Last Agent to Sell the Property
PAMELA FULMER
OTHER License #10615 Listed on: 01/10/2015
Last Buyer's Agent
PAMELA FULMER
OTHER License #10615 Listed on: 01/10/2015
Home Details
Home Type
- Single Family
Est. Annual Taxes
- $12,624
Year Built
- Built in 2014
Lot Details
- 7,841 Sq Ft Lot
- Level Lot
HOA Fees
- $29 Monthly HOA Fees
Home Design
- Traditional Architecture
- Slab Foundation
- Architectural Shingle Roof
- Concrete Siding
- Stone Exterior Construction
Interior Spaces
- 3,238 Sq Ft Home
- 2-Story Property
- Tray Ceiling
- Smooth Ceilings
- Cathedral Ceiling
- Ceiling Fan
- Fireplace
- Tilt-In Windows
- Window Treatments
- Entrance Foyer
- Fire and Smoke Detector
Kitchen
- Breakfast Area or Nook
- Gas Cooktop
- Free-Standing Range
- Microwave
- Dishwasher
- Solid Surface Countertops
Flooring
- Wood
- Carpet
- Ceramic Tile
Bedrooms and Bathrooms
- 4 Bedrooms
- Primary bedroom located on second floor
- Walk-In Closet
- Primary Bathroom is a Full Bathroom
- Double Vanity
- Garden Bath
- Separate Shower
Attic
- Storage In Attic
- Pull Down Stairs to Attic
Parking
- 2 Car Garage
- Driveway
Outdoor Features
- Patio
Schools
- Abner Creek Elementary School
- Florence Chapel Middle School
- Byrnes High School
Utilities
- Multiple cooling system units
- Forced Air Heating and Cooling System
- Heating System Uses Natural Gas
- Electric Water Heater
- Municipal Trash
- Cable TV Available
Community Details
Overview
- Association fees include common area, pool, street lights
- Built by Meritage Homes/ Legendary
- The Manor At Abner Creek Subdivision
Recreation
- Community Pool
Ownership History
Purchase Details
Home Financials for this Owner
Home Financials are based on the most recent Mortgage that was taken out on this home.Purchase Details
Home Financials for this Owner
Home Financials are based on the most recent Mortgage that was taken out on this home.Purchase Details
Home Financials for this Owner
Home Financials are based on the most recent Mortgage that was taken out on this home.Similar Homes in Greer, SC
Home Values in the Area
Average Home Value in this Area
Purchase History
| Date | Type | Sale Price | Title Company |
|---|---|---|---|
| Deed | $495,000 | None Listed On Document | |
| Deed | $291,000 | None Available | |
| Special Warranty Deed | $270,000 | None Available |
Mortgage History
| Date | Status | Loan Amount | Loan Type |
|---|---|---|---|
| Open | $247,500 | New Conventional | |
| Previous Owner | $172,000 | New Conventional | |
| Previous Owner | $276,450 | New Conventional | |
| Previous Owner | $256,500 | New Conventional |
Property History
| Date | Event | Price | Change | Sq Ft Price |
|---|---|---|---|---|
| 08/07/2023 08/07/23 | Sold | $495,000 | -2.8% | $155 / Sq Ft |
| 06/22/2023 06/22/23 | For Sale | $509,000 | +74.9% | $159 / Sq Ft |
| 10/06/2017 10/06/17 | Sold | $291,000 | -3.0% | $91 / Sq Ft |
| 08/05/2017 08/05/17 | For Sale | $299,950 | +11.1% | $94 / Sq Ft |
| 01/12/2016 01/12/16 | Sold | $270,000 | -9.2% | $83 / Sq Ft |
| 11/25/2015 11/25/15 | Pending | -- | -- | -- |
| 01/10/2015 01/10/15 | For Sale | $297,197 | -- | $92 / Sq Ft |
Tax History Compared to Growth
Tax History
| Year | Tax Paid | Tax Assessment Tax Assessment Total Assessment is a certain percentage of the fair market value that is determined by local assessors to be the total taxable value of land and additions on the property. | Land | Improvement |
|---|---|---|---|---|
| 2024 | $12,624 | $29,700 | $3,150 | $26,550 |
| 2023 | $12,624 | $13,386 | $1,560 | $11,826 |
| 2022 | $2,653 | $11,640 | $2,100 | $9,540 |
| 2021 | $2,622 | $11,640 | $2,100 | $9,540 |
| 2020 | $2,572 | $11,640 | $2,100 | $9,540 |
| 2019 | $2,566 | $11,640 | $2,100 | $9,540 |
| 2018 | $2,502 | $11,640 | $2,100 | $9,540 |
| 2017 | $2,294 | $10,836 | $2,100 | $8,736 |
| 2016 | $2,240 | $10,836 | $2,100 | $8,736 |
| 2015 | $1,394 | $3,150 | $3,150 | $0 |
| 2014 | $414 | $780 | $780 | $0 |
Agents Affiliated with this Home
-
Allison Grell
A
Seller's Agent in 2023
Allison Grell
Bluefield Realty Group
(731) 363-4686
54 Total Sales
-
N
Buyer's Agent in 2023
NON MLS MEMBER
Non MLS
-
K
Seller's Agent in 2017
Kathie Gajda
The Real Estate Corner
-
A
Buyer's Agent in 2017
Amanda Rountree
BHHS C Dan Joyner Midtown B
-
P
Seller's Agent in 2016
PAMELA FULMER
OTHER
Map
Source: Multiple Listing Service of Spartanburg
MLS Number: SPN224179
APN: 5-29-00-090.25
- 126 Mayfield Crossing Ln
- 238 Braselton St
- 171 Ralston Rd
- 418 Edenvale Dr
- 1074 Nadine Way
- 1057 Nadine Way
- 1313 Algeddis Dr
- 1317 Algeddis Dr
- 1309 Algeddis Dr
- 1321 Algeddis Dr
- 1325 Algeddis Dr
- 1045 Nadine Way
- 705 Prime Way
- 704 Prime Way
- 401 State Road S-42-653
- 0 Leonard Rd Unit 2518500
- 0 Leonard Rd Unit 1564811
- 711 Hatwood Ct
- 2396 Abner Creek Rd
- 202 Princeton Dr
