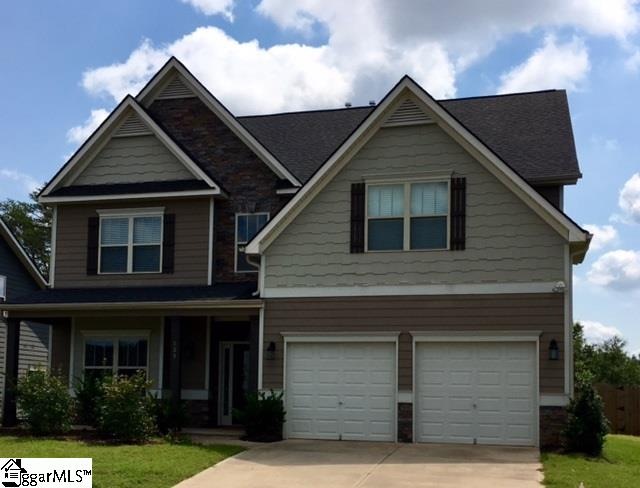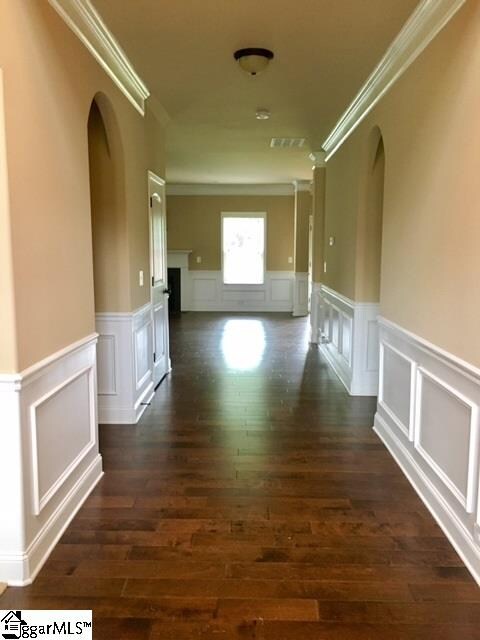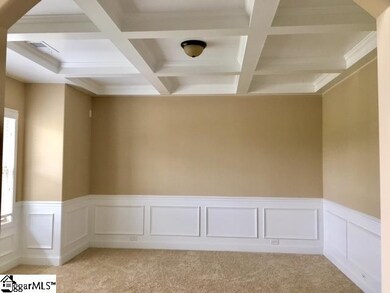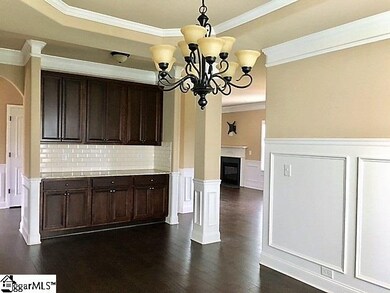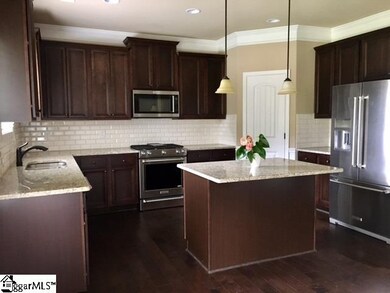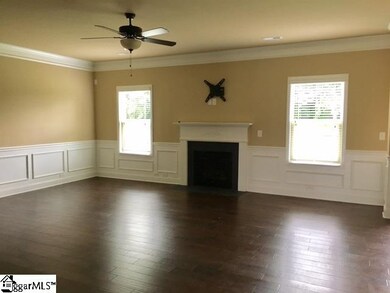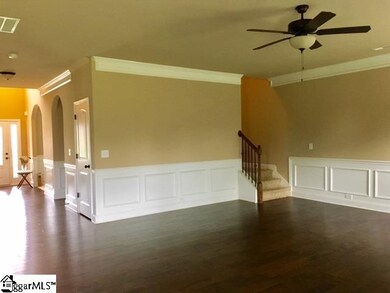
Highlights
- Craftsman Architecture
- Wood Flooring
- Community Pool
- Abner Creek Academy Rated A-
- Granite Countertops
- Den
About This Home
As of August 2023Why wait for new construction to be completed? THIS Almost new, move in ready! This home sits on a level lot with fenced back yard, and sprinkler system front and back. Enter from the front porch into a welcoming two story foyer. The formal living room features coffered ceilings, while the formal dining has built in buffet and additional cabinets to store your items for entertaining. The kitchen is equipped with stainless steel appliances, granite counter tops, and an island additional prep space. Combined with the breakfast area, your new kitchen can host lots of family dining. The den with its fireplace with gas logs, is open to the kitchen so entertaining is a breeze. Upstairs the master bedroom has double walk in closets, double sinks in the master bath and a separate tub and shower. The sitting room in the master bedroom completes this owners retreat. The second and third bedrooms are connected with a Jack and Jill bath. The fourth bedroom is equipped with a flat screen mount making it ideal for an office or playroom. This home is located close to the GSP airport, BMW, and I-85.
Last Agent to Sell the Property
Kathie Gajda
The Real Estate Corner License #10712 Listed on: 08/05/2017
Last Buyer's Agent
Amanda Rountree
BHHS C Dan Joyner Midtown B License #74691
Home Details
Home Type
- Single Family
Est. Annual Taxes
- $2,240
Year Built
- 2014
Lot Details
- 7,841 Sq Ft Lot
- Fenced Yard
- Level Lot
- Sprinkler System
HOA Fees
- $33 Monthly HOA Fees
Home Design
- Craftsman Architecture
- Traditional Architecture
- Slab Foundation
- Architectural Shingle Roof
- Hardboard
Interior Spaces
- 3,310 Sq Ft Home
- 3,200-3,399 Sq Ft Home
- 2-Story Property
- Coffered Ceiling
- Ceiling height of 9 feet or more
- Ceiling Fan
- Gas Log Fireplace
- Two Story Entrance Foyer
- Sitting Room
- Living Room
- Breakfast Room
- Dining Room
- Den
- Fire and Smoke Detector
Kitchen
- Walk-In Pantry
- Gas Oven
- Self-Cleaning Oven
- Gas Cooktop
- Built-In Microwave
- Dishwasher
- Granite Countertops
- Disposal
Flooring
- Wood
- Carpet
Bedrooms and Bathrooms
- 4 Bedrooms
- Primary bedroom located on second floor
- Walk-In Closet
- Primary Bathroom is a Full Bathroom
- Dual Vanity Sinks in Primary Bathroom
- Garden Bath
- Separate Shower
Laundry
- Laundry Room
- Laundry on upper level
Attic
- Storage In Attic
- Pull Down Stairs to Attic
Parking
- 2 Car Attached Garage
- Garage Door Opener
Outdoor Features
- Patio
- Front Porch
Utilities
- Central Air
- Heating System Uses Natural Gas
- Underground Utilities
- Gas Water Heater
- Cable TV Available
Listing and Financial Details
- Tax Lot 51
Community Details
Overview
- Kim Wood 864 641 5415 HOA
- Built by Legendary
- The Manor At Abner Creek Subdivision, Avondale S Floorplan
- Mandatory home owners association
Amenities
- Common Area
Recreation
- Community Pool
Ownership History
Purchase Details
Home Financials for this Owner
Home Financials are based on the most recent Mortgage that was taken out on this home.Purchase Details
Home Financials for this Owner
Home Financials are based on the most recent Mortgage that was taken out on this home.Purchase Details
Home Financials for this Owner
Home Financials are based on the most recent Mortgage that was taken out on this home.Similar Homes in Greer, SC
Home Values in the Area
Average Home Value in this Area
Purchase History
| Date | Type | Sale Price | Title Company |
|---|---|---|---|
| Deed | $495,000 | None Listed On Document | |
| Deed | $291,000 | None Available | |
| Special Warranty Deed | $270,000 | None Available |
Mortgage History
| Date | Status | Loan Amount | Loan Type |
|---|---|---|---|
| Open | $247,500 | New Conventional | |
| Previous Owner | $172,000 | New Conventional | |
| Previous Owner | $276,450 | New Conventional | |
| Previous Owner | $256,500 | New Conventional |
Property History
| Date | Event | Price | Change | Sq Ft Price |
|---|---|---|---|---|
| 08/07/2023 08/07/23 | Sold | $495,000 | -2.8% | $155 / Sq Ft |
| 06/22/2023 06/22/23 | For Sale | $509,000 | +74.9% | $159 / Sq Ft |
| 10/06/2017 10/06/17 | Sold | $291,000 | -3.0% | $91 / Sq Ft |
| 08/05/2017 08/05/17 | For Sale | $299,950 | +11.1% | $94 / Sq Ft |
| 01/12/2016 01/12/16 | Sold | $270,000 | -9.2% | $83 / Sq Ft |
| 11/25/2015 11/25/15 | Pending | -- | -- | -- |
| 01/10/2015 01/10/15 | For Sale | $297,197 | -- | $92 / Sq Ft |
Tax History Compared to Growth
Tax History
| Year | Tax Paid | Tax Assessment Tax Assessment Total Assessment is a certain percentage of the fair market value that is determined by local assessors to be the total taxable value of land and additions on the property. | Land | Improvement |
|---|---|---|---|---|
| 2024 | $12,624 | $29,700 | $3,150 | $26,550 |
| 2023 | $12,624 | $13,386 | $1,560 | $11,826 |
| 2022 | $2,653 | $11,640 | $2,100 | $9,540 |
| 2021 | $2,622 | $11,640 | $2,100 | $9,540 |
| 2020 | $2,572 | $11,640 | $2,100 | $9,540 |
| 2019 | $2,566 | $11,640 | $2,100 | $9,540 |
| 2018 | $2,502 | $11,640 | $2,100 | $9,540 |
| 2017 | $2,294 | $10,836 | $2,100 | $8,736 |
| 2016 | $2,240 | $10,836 | $2,100 | $8,736 |
| 2015 | $1,394 | $3,150 | $3,150 | $0 |
| 2014 | $414 | $780 | $780 | $0 |
Agents Affiliated with this Home
-
A
Seller's Agent in 2023
Allison Grell
Bluefield Realty Group
(731) 363-4686
52 Total Sales
-
N
Buyer's Agent in 2023
NON MLS MEMBER
Non MLS
-
K
Seller's Agent in 2017
Kathie Gajda
The Real Estate Corner
-
A
Buyer's Agent in 2017
Amanda Rountree
BHHS C Dan Joyner Midtown B
-
P
Seller's Agent in 2016
PAMELA FULMER
OTHER
Map
Source: Greater Greenville Association of REALTORS®
MLS Number: 1349800
APN: 5-29-00-090.25
- 509 Grandon Rd
- 171 Ralston Rd
- 418 Edenvale Dr
- 1525 Alvin Pond Dr
- 1085 Nadine Way
- 1081 Nadine Way
- 1077 Nadine Way
- 1313 Algeddis Dr
- 1325 Algeddis Dr
- 1045 Nadine Way
- 705 Prime Way
- 704 Prime Way
- 401 State Road S-42-653
- 0 Leonard Rd Unit 2518500
- 0 Leonard Rd Unit 1564811
- 711 Hatwood Ct
- 2396 Abner Creek Rd
- 202 Princeton Dr
- 873 Kist Rd
- 1513 Rosegarth Ln
