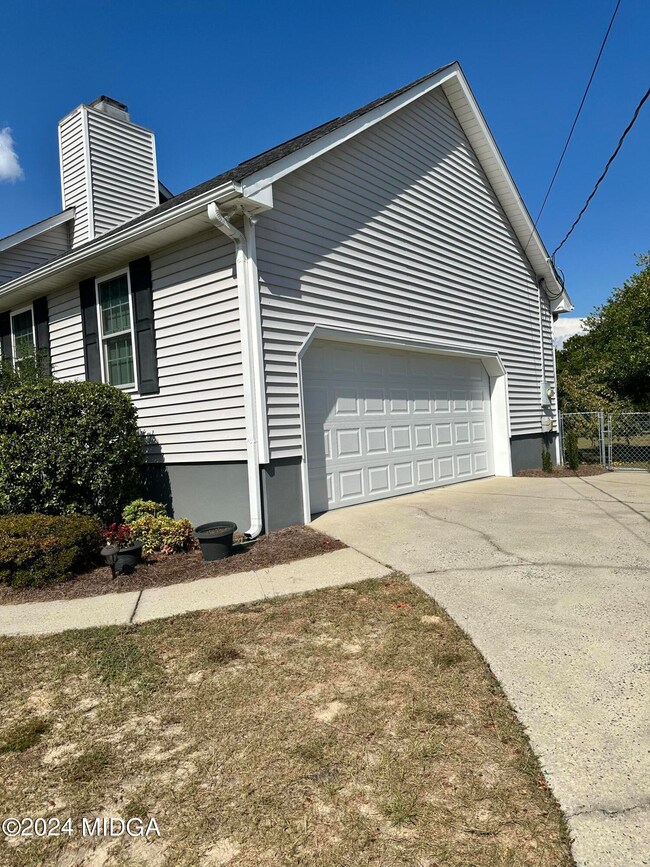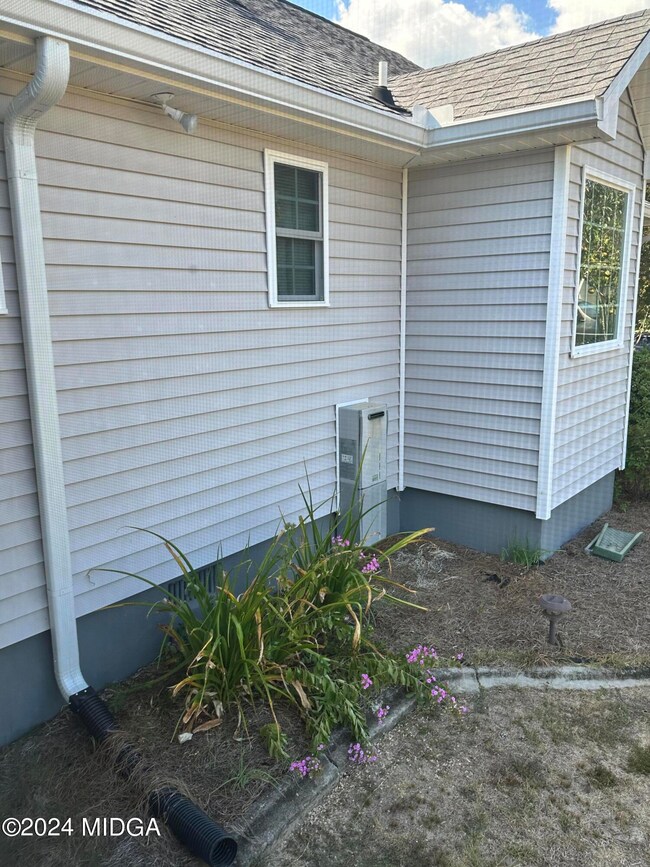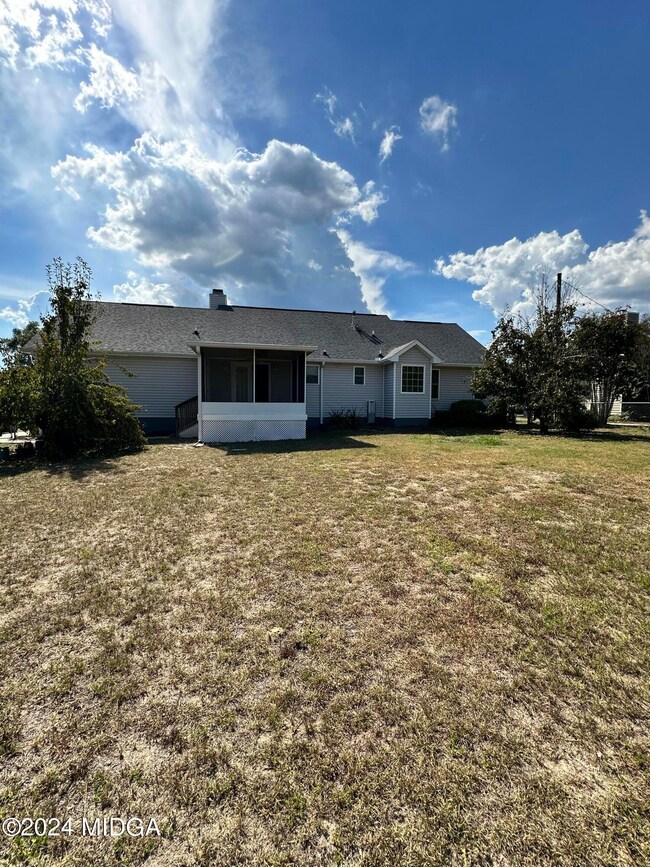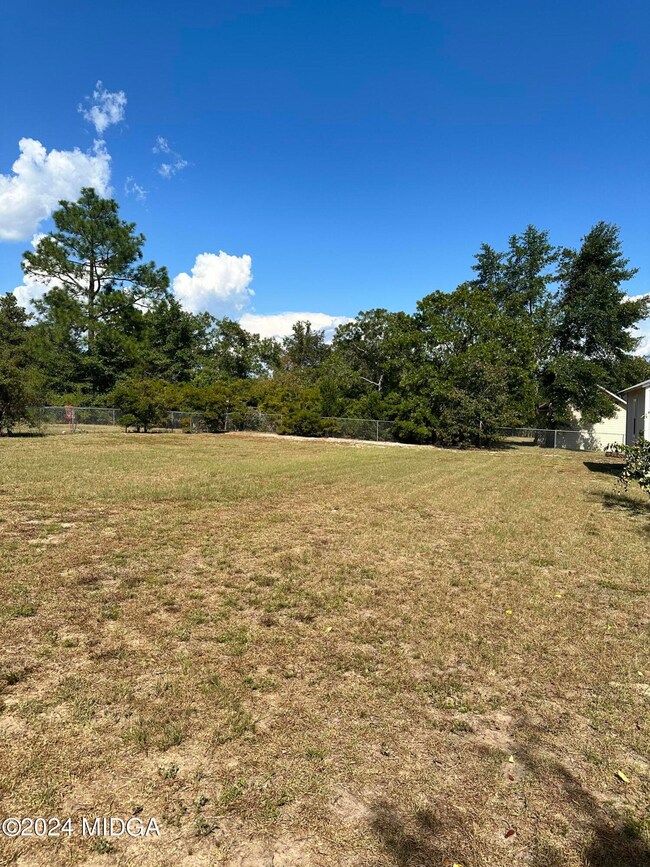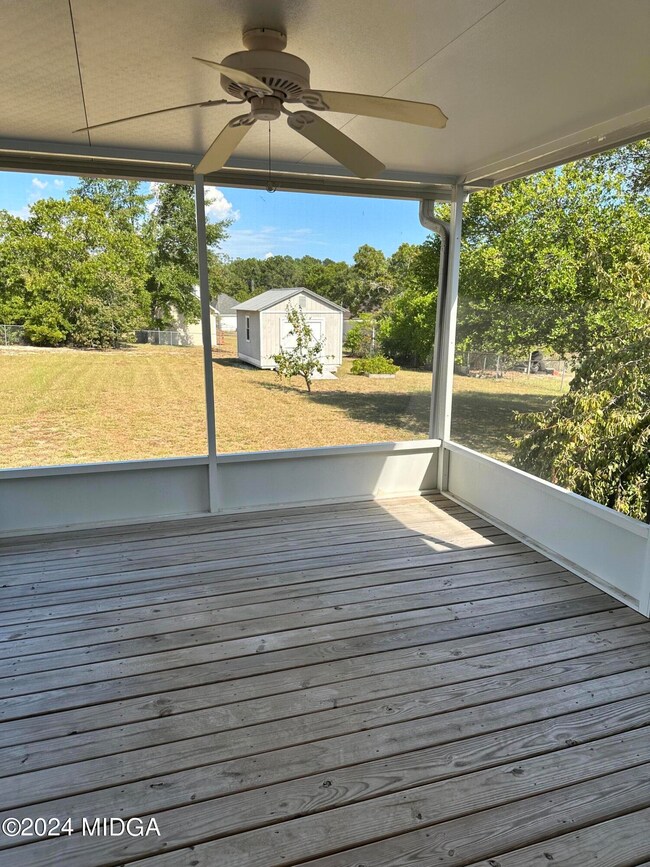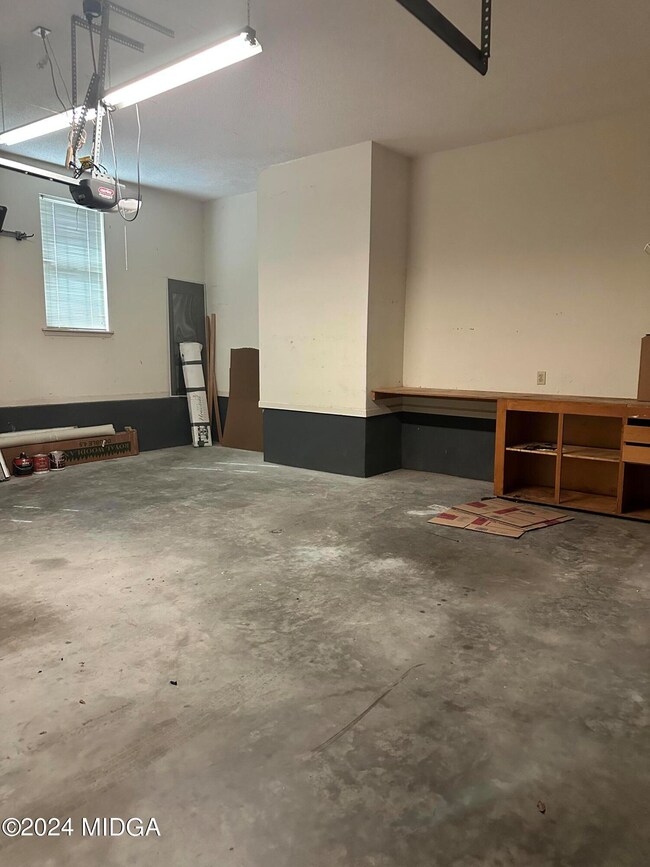
128 Sandy Run Dr Lizella, GA 31052
Highlights
- Traditional Architecture
- No HOA
- 2 Car Attached Garage
- Wood Flooring
- Front Porch
- Tray Ceiling
About This Home
As of October 2024Wonderful one level ranch home with rocking chair front porch and a delightful screened porch in back. Maintenance free vinyl siding. Outside is a large .52 acre yard with the back fenced. There is a very nice storage building, sprinkler system, and several fruit producing pear trees. Inside has a greatroom with a vaulted ceiling and a fireplace with gas logs. There are hardwood floors in the greatroom, hallway and master suite that has a tray ceiling. This home has a large eat-in kitchen with a gas stove, dishwasher, refrigerator and microwave all staying. Off the kitchen is the laundry room and the washer and dryer both stay.. Beyond the laundry is a two car garage with workbenches. Master bath includes a garden tub and separate shower, dual vanity sinks. Enjoy the Rinnai tankless water heater! Don't let this one get away!!
Last Agent to Sell the Property
Century 21 - Crowe Realty License #243979 Listed on: 08/31/2024

Home Details
Home Type
- Single Family
Est. Annual Taxes
- $1,066
Year Built
- Built in 1990
Lot Details
- 0.52 Acre Lot
- Fenced
- Sprinkler System
Home Design
- Traditional Architecture
- Block Foundation
- Shingle Roof
- Vinyl Siding
Interior Spaces
- 1,392 Sq Ft Home
- 1-Story Property
- Tray Ceiling
- Gas Log Fireplace
- Window Treatments
- Great Room with Fireplace
- Crawl Space
Kitchen
- Gas Range
- Range Hood
- Microwave
- Dishwasher
Flooring
- Wood
- Carpet
- Vinyl
Bedrooms and Bathrooms
- 3 Bedrooms
- 2 Full Bathrooms
- Double Vanity
- Garden Bath
Laundry
- Laundry Room
- Dryer
Attic
- Storage In Attic
- Pull Down Stairs to Attic
Parking
- 2 Car Attached Garage
- Side Facing Garage
- Garage Door Opener
- Secured Garage or Parking
Outdoor Features
- Screened Patio
- Outbuilding
- Front Porch
Schools
- Heritage - Bibb Elementary School
- Rutland Middle School
- Rutland High School
Utilities
- Central Heating and Cooling System
- Heating System Uses Natural Gas
- Tankless Water Heater
- Septic Tank
Community Details
- No Home Owners Association
- Sandy Ridge Subdivision
Listing and Financial Details
- Assessor Parcel Number J012-0053
- Tax Block PH 1
Ownership History
Purchase Details
Home Financials for this Owner
Home Financials are based on the most recent Mortgage that was taken out on this home.Purchase Details
Similar Homes in the area
Home Values in the Area
Average Home Value in this Area
Purchase History
| Date | Type | Sale Price | Title Company |
|---|---|---|---|
| Special Warranty Deed | $167,000 | None Listed On Document | |
| Interfamily Deed Transfer | -- | None Available |
Mortgage History
| Date | Status | Loan Amount | Loan Type |
|---|---|---|---|
| Open | $133,600 | New Conventional |
Property History
| Date | Event | Price | Change | Sq Ft Price |
|---|---|---|---|---|
| 10/01/2024 10/01/24 | Sold | $167,000 | -1.7% | $120 / Sq Ft |
| 08/31/2024 08/31/24 | Pending | -- | -- | -- |
| 08/31/2024 08/31/24 | For Sale | $169,900 | -- | $122 / Sq Ft |
Tax History Compared to Growth
Tax History
| Year | Tax Paid | Tax Assessment Tax Assessment Total Assessment is a certain percentage of the fair market value that is determined by local assessors to be the total taxable value of land and additions on the property. | Land | Improvement |
|---|---|---|---|---|
| 2024 | $1,066 | $54,733 | $8,000 | $46,733 |
| 2023 | $1,247 | $54,733 | $8,000 | $46,733 |
| 2022 | $1,131 | $44,506 | $7,881 | $36,625 |
| 2021 | $1,200 | $43,341 | $7,881 | $35,460 |
| 2020 | $1,226 | $43,341 | $7,881 | $35,460 |
| 2019 | $1,234 | $43,341 | $7,881 | $35,460 |
| 2018 | $2,069 | $43,341 | $7,881 | $35,460 |
| 2017 | $1,125 | $42,323 | $7,881 | $34,442 |
| 2016 | $1,023 | $42,322 | $7,881 | $34,442 |
| 2015 | $1,461 | $42,322 | $7,881 | $34,442 |
| 2014 | $488 | $42,322 | $7,881 | $34,442 |
Agents Affiliated with this Home
-
Bonnie Bushing
B
Seller's Agent in 2024
Bonnie Bushing
Century 21 - Crowe Realty
(478) 361-2316
24 Total Sales
-
Amber Cryer

Buyer's Agent in 2024
Amber Cryer
HRP Realty LLC
(478) 960-4975
162 Total Sales
Map
Source: Middle Georgia MLS
MLS Number: 176421
APN: J012-0053
- 312 Woodmont Ct
- 6408 Michael Dr
- 5002 Fulton Mill Rd
- 226 Lannington Dr
- 416 Kenna Way
- 148 Marcar Rd
- 4908 Dixon Rd
- 4850 Dixon Rd
- 116 Shetland Pines Dr
- 6502 Yellowstone Way
- 3812 Hartley Bridge Rd
- 7054 Bethel Church Rd
- 6403 Pine Bloom Place
- 6477 Yellowstone Way
- 7135 Bethel Church Rd
- 6403 Barfield Rd
- 6499 Fulton Mill Rd

