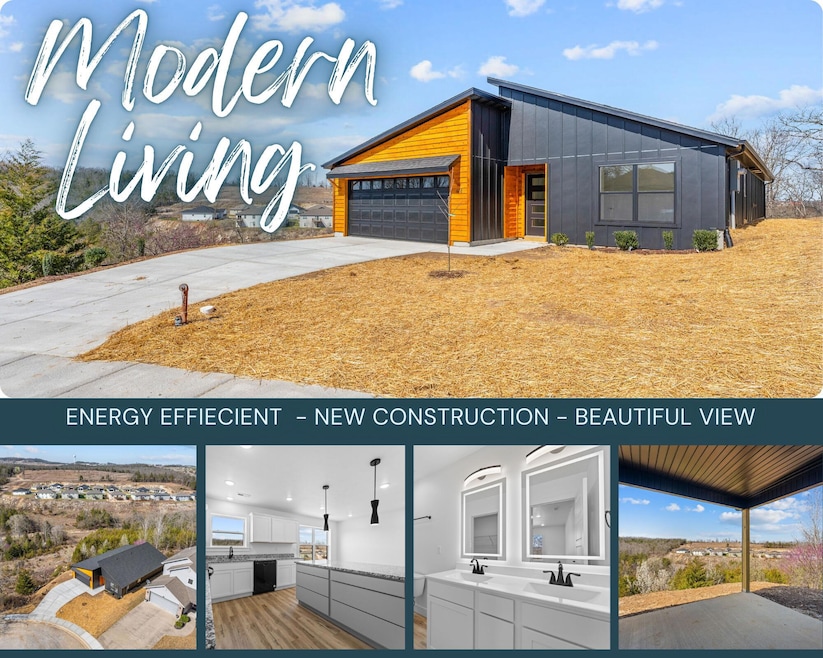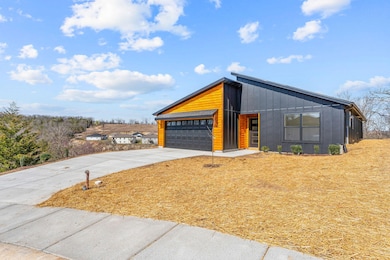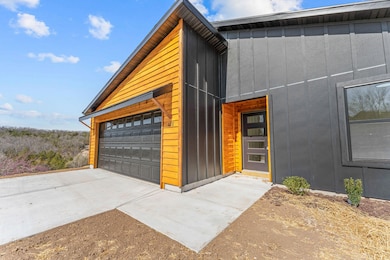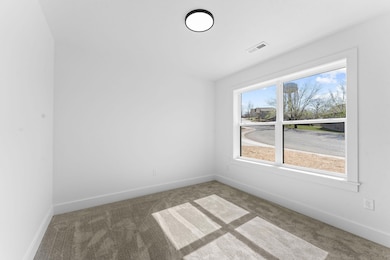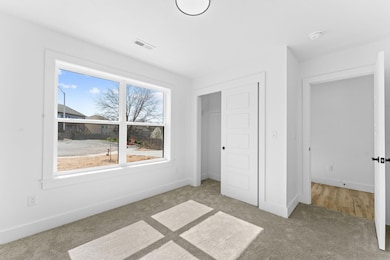Welcome to 128 Sapling Drive, where contemporary style and everyday practicality come together in this beautifully designed 3-bedroom, 2-bathroom home. Spanning 1,419 sq. ft., this home offers energy-efficient 2x6 construction and durable LP SmartSiding, ensuring both comfort and longevity.Step inside to find luxury vinyl plank flooring throughout the main living area, a bright open kitchen with granite countertops, and large windows that bring in natural light while offering stunning views from the covered back patio.Located in the highly sought-after Branson School District, this home sits in a prime spot just minutes from grocery stores, Home Depot, Target, Best Buy, and top-rated restaurants. Enjoy easy access to Highway 65, making your commute a breeze, while being just moments away from the excitement of Branson's 76 Strip, the Branson Landing, and the thriving downtown district.With modern features, high-quality construction, and a location that puts everything at your fingertips, 128 Sapling Drive is the perfect place to call home.

