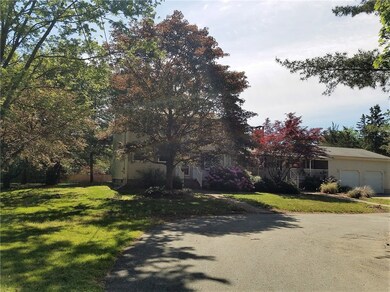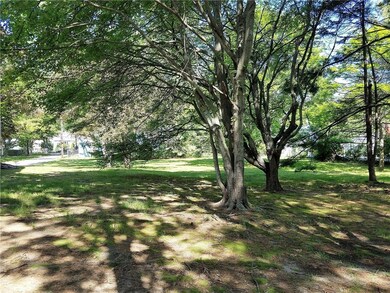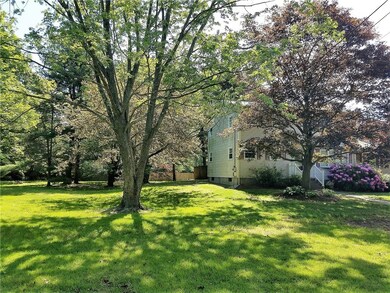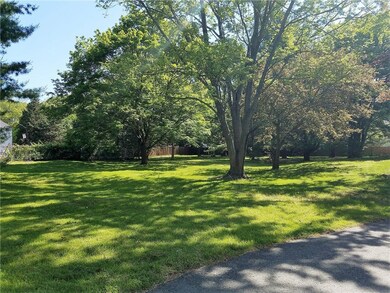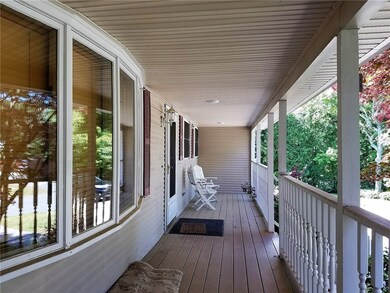
128 Sefton Ave Warwick, RI 02889
Wildes Corner NeighborhoodEstimated Value: $537,000 - $591,000
Highlights
- Marina
- In Ground Pool
- Colonial Architecture
- Golf Course Community
- 1.42 Acre Lot
- Deck
About This Home
As of July 2018Reduced!!!Unique opportunity offered here! This 3 bed 2-1/2 bath colonial home sits on 2 lots totaling 1.21 acres. Enter the property from either of two gated driveways. Features include newly updated kitchen, with granite counters, stainless appliances, and Australian pine wood flooring, open to the dining room. Large front to back family room with full brick wall fireplace. Huge office addition in "97" for potential home business. Large front to back master bed has hardwood floors, walk in closet, and lavette. The back yard with 16x32 inground pool is great for entertaining. This property has tons of potential. Near Hendricken and all amenities.
Last Agent to Sell the Property
RE/MAX Real Estate Center License #RES.0029176 Listed on: 06/07/2017

Last Buyer's Agent
RE/MAX Real Estate Center License #RES.0029176 Listed on: 06/07/2017

Home Details
Home Type
- Single Family
Est. Annual Taxes
- $6,353
Year Built
- Built in 1978
Lot Details
- 1.42 Acre Lot
- Security Fence
Parking
- 2 Car Attached Garage
- Garage Door Opener
- Driveway
Home Design
- Colonial Architecture
- Vinyl Siding
- Concrete Perimeter Foundation
- Plaster
Interior Spaces
- 2,376 Sq Ft Home
- 2-Story Property
- Fireplace Features Masonry
- Security System Owned
- Dryer
- Attic
Kitchen
- Oven
- Range
- Dishwasher
- Disposal
Flooring
- Wood
- Carpet
- Ceramic Tile
Bedrooms and Bathrooms
- 3 Bedrooms
- Bathtub with Shower
Unfinished Basement
- Basement Fills Entire Space Under The House
- Interior and Exterior Basement Entry
Pool
- In Ground Pool
- Spa
Outdoor Features
- Deck
- Porch
Location
- Property near a hospital
Utilities
- No Cooling
- Zoned Heating
- 200+ Amp Service
- Electric Water Heater
Listing and Financial Details
- Tax Lot 222,595
- Assessor Parcel Number 128SeftonAVWARW
Community Details
Overview
- Hendricken Subdivision
Amenities
- Shops
- Public Transportation
Recreation
- Marina
- Golf Course Community
Ownership History
Purchase Details
Home Financials for this Owner
Home Financials are based on the most recent Mortgage that was taken out on this home.Similar Homes in Warwick, RI
Home Values in the Area
Average Home Value in this Area
Purchase History
| Date | Buyer | Sale Price | Title Company |
|---|---|---|---|
| Good Fortune Rigp | $10,099 | -- |
Property History
| Date | Event | Price | Change | Sq Ft Price |
|---|---|---|---|---|
| 07/06/2018 07/06/18 | Sold | $300,000 | -21.0% | $126 / Sq Ft |
| 06/06/2018 06/06/18 | Pending | -- | -- | -- |
| 06/07/2017 06/07/17 | For Sale | $379,900 | -- | $160 / Sq Ft |
Tax History Compared to Growth
Tax History
| Year | Tax Paid | Tax Assessment Tax Assessment Total Assessment is a certain percentage of the fair market value that is determined by local assessors to be the total taxable value of land and additions on the property. | Land | Improvement |
|---|---|---|---|---|
| 2024 | $6,442 | $445,200 | $117,200 | $328,000 |
| 2023 | $6,317 | $445,200 | $117,200 | $328,000 |
| 2022 | $6,460 | $344,900 | $80,300 | $264,600 |
| 2021 | $6,460 | $344,900 | $80,300 | $264,600 |
| 2020 | $6,460 | $344,900 | $80,300 | $264,600 |
| 2019 | $6,460 | $344,900 | $80,300 | $264,600 |
| 2018 | $173 | $313,900 | $89,000 | $224,900 |
| 2017 | $6,353 | $313,900 | $89,000 | $224,900 |
| 2016 | $6,353 | $313,900 | $89,000 | $224,900 |
| 2015 | $6,042 | $291,200 | $84,700 | $206,500 |
| 2014 | $5,841 | $291,200 | $84,700 | $206,500 |
| 2013 | $5,763 | $291,200 | $84,700 | $206,500 |
Agents Affiliated with this Home
-
Donna Delauro

Seller's Agent in 2018
Donna Delauro
RE/MAX Real Estate Center
(401) 486-6044
1 in this area
73 Total Sales
Map
Source: State-Wide MLS
MLS Number: 1163804
APN: WARW-000350-000222-000000
- 56 Glen Dr
- 93 Sefton Ave
- 1 Willow Glen Cir Unit 135
- 136 Wilde Field Dr
- 71 Tampa Ave
- 65 Pequot Ave
- 148 Haswill St
- 75 Fletcher St
- 201 Horse Neck Rd
- 76 Langley St
- 191 Canfield Ave
- 21 Parsonage Dr
- 75 Northup St
- 206 Reynolds Ave
- 154 Julian Rd
- 32 Northup St
- 38 Amsterdam Ave
- 16 Westwood Dr
- 530 Oakland Beach Ave
- 87 Elmbrook Dr

