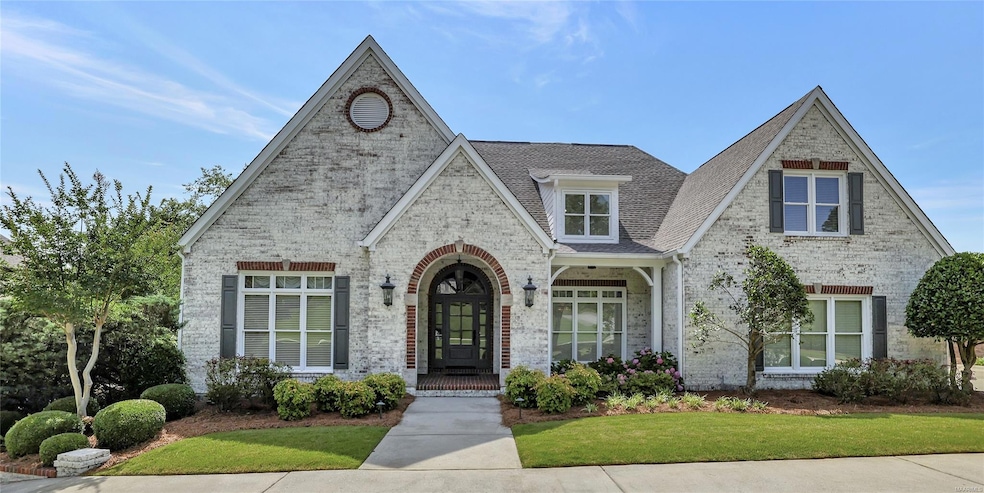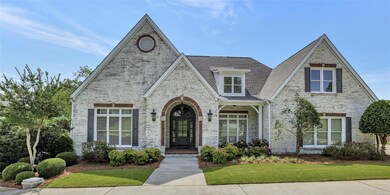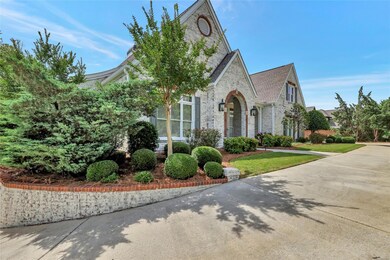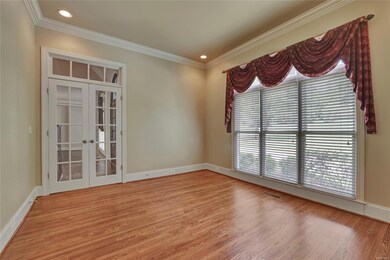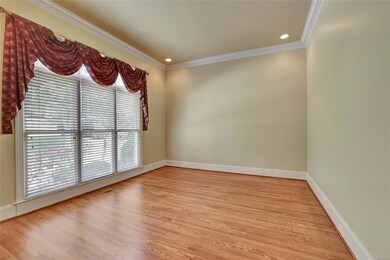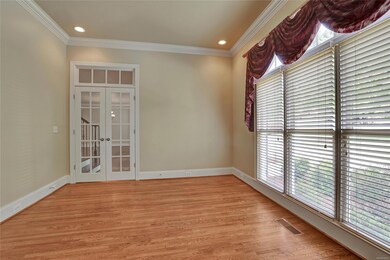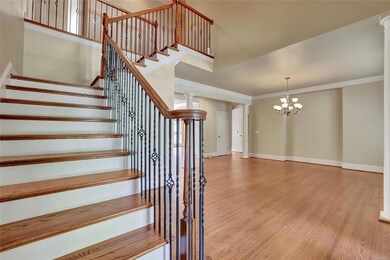
128 Southledge Birmingham, AL 35242
North Shelby County NeighborhoodEstimated Value: $591,000 - $785,779
Highlights
- Steam Room
- 0.71 Acre Lot
- Wood Flooring
- Mt. Laurel Elementary School Rated A
- Wooded Lot
- Attic
About This Home
As of March 2024Welcome home to the beautiful, gated community of Highland Lakes. This lovely custom-built home is in move in ready condition. On the main level is a formal living room/office. The dining room is open and flows into the family room with a fireplace and eat in kitchen. A door from the kitchen opens to a large screen porch that overlooks the backyard. Also on the main level is the master bedroom with an oversized bathroom. The bathroom has a jetted tub, split vanities and walk in closets. Laundry room, half bath and a two-car garage are also located on the main level. There are three bedrooms upstairs. Two of the bedrooms share a jack n jill style bath and the oversized third bedroom has a private bath. Also, located on the second level is an office/playroom. The finished daylight basement has a theater/family room with a full kitchen, bath with a sauna, office and exercise room. This lovely community boast multiple parks, lakes and walking trails.
Last Agent to Sell the Property
Real Broker, LLC. License #0111821 Listed on: 03/04/2024

Last Buyer's Agent
Non Member
Non-Member Office
Home Details
Home Type
- Single Family
Est. Annual Taxes
- $6,144
Year Built
- Built in 2002
Lot Details
- 0.71 Acre Lot
- Lot Dimensions are 40x100
- Sprinkler System
- Wooded Lot
HOA Fees
- Property has a Home Owners Association
Parking
- 3 Car Attached Garage
- Parking Pad
- Driveway
Home Design
- Brick Exterior Construction
- Ridge Vents on the Roof
Interior Spaces
- 5,437 Sq Ft Home
- 2-Story Property
- Tray Ceiling
- High Ceiling
- Gas Log Fireplace
- Blinds
- Steam Room
- Sauna
- Washer and Dryer Hookup
- Attic
- Finished Basement
Kitchen
- Breakfast Bar
- Double Oven
- Gas Oven
- Gas Cooktop
- Microwave
- Dishwasher
- Disposal
Flooring
- Wood
- Carpet
- Tile
Bedrooms and Bathrooms
- 4 Bedrooms
- Linen Closet
- Walk-In Closet
- Double Vanity
- Garden Bath
- Separate Shower
Home Security
- Home Security System
- Storm Doors
- Fire and Smoke Detector
Schools
- Mt Laurel Elementary School
- Oak Mountain Middle School
- Oak Mountain High School
Utilities
- Cooling Available
- Central Heating
- Heating System Uses Gas
- Multiple Water Heaters
- Gas Water Heater
Additional Features
- Enclosed patio or porch
- City Lot
Community Details
- Association fees include management, security
- Highland Lakes Subdivision
Listing and Financial Details
- Home warranty included in the sale of the property
- Assessor Parcel Number 09-3-08-0-001-001.068
Ownership History
Purchase Details
Home Financials for this Owner
Home Financials are based on the most recent Mortgage that was taken out on this home.Purchase Details
Home Financials for this Owner
Home Financials are based on the most recent Mortgage that was taken out on this home.Purchase Details
Home Financials for this Owner
Home Financials are based on the most recent Mortgage that was taken out on this home.Purchase Details
Home Financials for this Owner
Home Financials are based on the most recent Mortgage that was taken out on this home.Similar Homes in Birmingham, AL
Home Values in the Area
Average Home Value in this Area
Purchase History
| Date | Buyer | Sale Price | Title Company |
|---|---|---|---|
| Owens Frank | $700,000 | None Listed On Document | |
| Mcqueen Sylvia M | $520,000 | None Available | |
| Leahy Michael P | $520,000 | -- | |
| Dyar Construction Inc | $69,900 | -- |
Mortgage History
| Date | Status | Borrower | Loan Amount |
|---|---|---|---|
| Open | Owens Frank | $490,000 | |
| Previous Owner | Mcqueen Sylvia M | $352,800 | |
| Previous Owner | Mcqueen Sylvia M | $75,000 | |
| Previous Owner | Mcqueen Sylvia M | $417,000 | |
| Previous Owner | Mcqueen Sylvia M | $390,388 | |
| Previous Owner | Mcqueen Sylvia M | $417,000 | |
| Previous Owner | Mcqueen Sylvia M | $104,000 | |
| Previous Owner | Mcqueen Sylvia M | $416,000 | |
| Previous Owner | Leahy Michael P | $115,000 | |
| Previous Owner | Leahy Michael P | $291,800 | |
| Previous Owner | Leahy Michael P | $300,000 | |
| Previous Owner | Dyar Construction Inc | $364,500 | |
| Closed | Leahy Michael P | $15,000 |
Property History
| Date | Event | Price | Change | Sq Ft Price |
|---|---|---|---|---|
| 03/11/2024 03/11/24 | Sold | $700,000 | 0.0% | $129 / Sq Ft |
| 03/11/2024 03/11/24 | Sold | $700,000 | -7.3% | $129 / Sq Ft |
| 03/04/2024 03/04/24 | Pending | -- | -- | -- |
| 03/04/2024 03/04/24 | For Sale | $755,000 | 0.0% | $139 / Sq Ft |
| 02/09/2024 02/09/24 | Pending | -- | -- | -- |
| 08/30/2023 08/30/23 | For Sale | $755,000 | -- | $139 / Sq Ft |
Tax History Compared to Growth
Tax History
| Year | Tax Paid | Tax Assessment Tax Assessment Total Assessment is a certain percentage of the fair market value that is determined by local assessors to be the total taxable value of land and additions on the property. | Land | Improvement |
|---|---|---|---|---|
| 2024 | $6,144 | $139,640 | $0 | $0 |
| 2023 | $3,027 | $68,800 | $0 | $0 |
| 2022 | $2,587 | $59,720 | $0 | $0 |
| 2021 | $2,409 | $55,680 | $0 | $0 |
| 2020 | $2,278 | $52,700 | $0 | $0 |
| 2019 | $2,268 | $52,480 | $0 | $0 |
| 2017 | $2,262 | $52,340 | $0 | $0 |
| 2015 | $2,155 | $49,920 | $0 | $0 |
| 2014 | $2,193 | $50,780 | $0 | $0 |
Agents Affiliated with this Home
-
Vicki Adams Wilson

Seller's Agent in 2024
Vicki Adams Wilson
Real Broker, LLC.
(334) 467-6364
2 in this area
28 Total Sales
-
N
Buyer's Agent in 2024
Non Member
Non-Member Office
-
Donna Gaskins

Buyer's Agent in 2024
Donna Gaskins
ARC Realty - Hoover
(205) 441-0333
42 in this area
174 Total Sales
Map
Source: Montgomery Area Association of REALTORS®
MLS Number: 553658
APN: 09-3-08-0-001-001-068
- 1004 Highland Lakes Dr Unit 7
- 1006 Highland Lakes Dr Unit 6
- 187 Highland Lakes Dr Unit 2
- 404 Southledge Rd
- 195 Highland Lakes Dr Unit 3
- 121 Swan Lake Cir Unit Lot161
- 149 Highland View Dr Unit 440
- 157 Highland View Dr Unit 439
- 1119 Springhill Ln Unit Estate lot 5
- 901 Southledge Trace
- 706 Highland Lakes Cove
- 1126 Springhill Ln Unit 3222
- 180 Highland View Dr
- 917 Southledge Trace
- 263 Highland Park Dr
- 2001 Springhill Ct Unit 3221
- 2000 Springhill Ct Unit 3202
- 1013 Fairfield Ln
- 543 Highland Park Cir
- 305 Southledge Place
- 128 Southledge
- 124 Southledge
- 124 Highland Park Dr
- 132 Highland Lakes Dr
- 132 Southledge
- 136 Southledge
- 120 Southledge
- 131 Southledge
- 121 Southledge
- 201 Ledge Cir
- 144 Southledge
- 932 Highland Lakes Ln
- 114 Southledge
- 929 Highland Lakes Ln
- 205 Ledge Cir
- 600 Highland Lakes Cove
- 113 Southledge
- 926 Highland Lakes Ln
- 148 Southledge
- 148 Highland Park Dr
