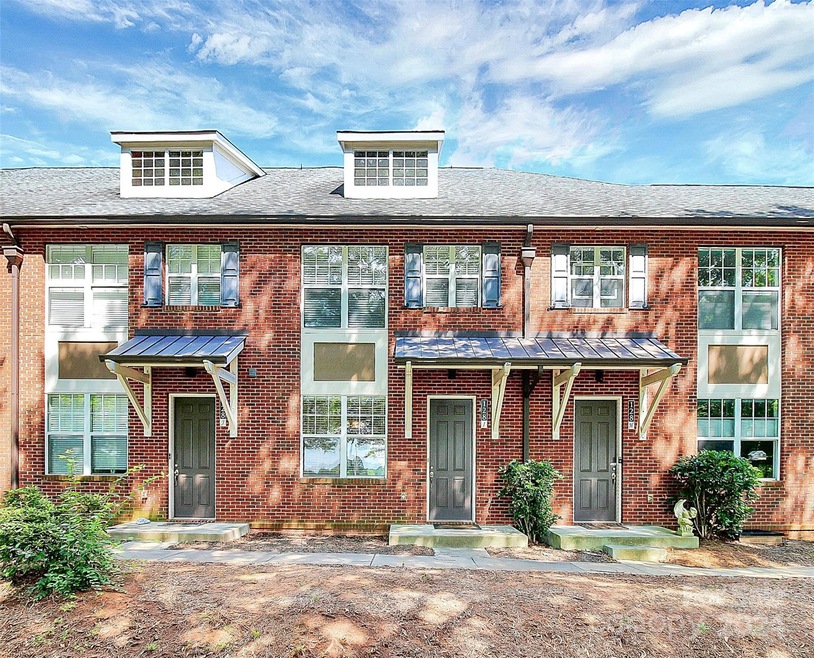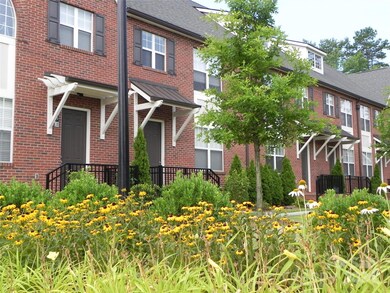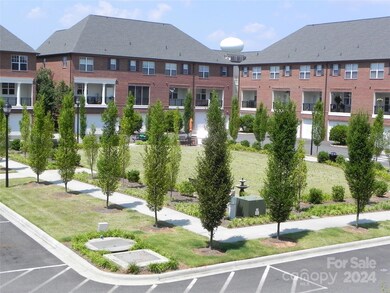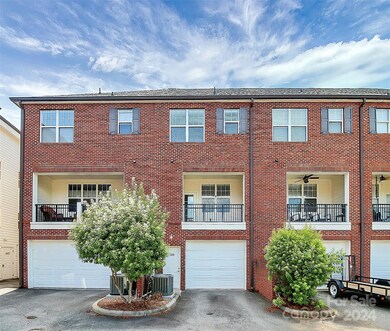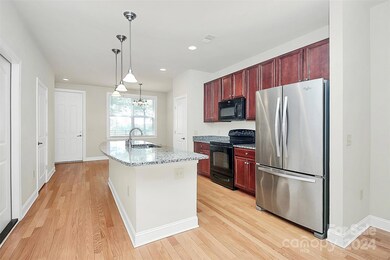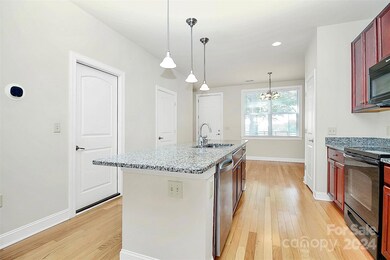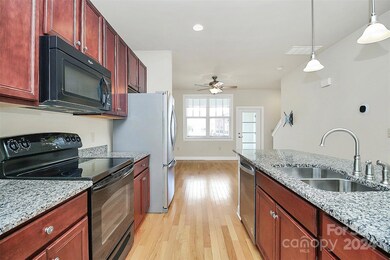
128 Steinbeck Way Unit I Mooresville, NC 28117
Lake Norman NeighborhoodHighlights
- Open Floorplan
- Deck
- Covered patio or porch
- Coddle Creek Elementary School Rated A-
- Wood Flooring
- 2 Car Attached Garage
About This Home
As of June 2024Excellent 3 story townhome in Legacy Village, directly adjacent to Lowes Corporate Headquarters and walkable to Lake Norman Hospital. Homes are all brick & very well built w/ oversized garage on ground level. Community is very quiet and well maintained. Photo's being taken 5/20.
Last Agent to Sell the Property
My Townhome Brokerage Email: RobSwaringen@gmail.com License #270658
Townhouse Details
Home Type
- Townhome
Est. Annual Taxes
- $2,911
Year Built
- Built in 2008
Lot Details
- Irrigation
HOA Fees
- $140 Monthly HOA Fees
Parking
- 2 Car Attached Garage
Home Design
- Four Sided Brick Exterior Elevation
Interior Spaces
- 3-Story Property
- Open Floorplan
- Laundry closet
Kitchen
- Electric Oven
- Microwave
- Dishwasher
- Kitchen Island
- Disposal
Flooring
- Wood
- Tile
Bedrooms and Bathrooms
- 2 Bedrooms
- Walk-In Closet
Outdoor Features
- Deck
- Covered patio or porch
- Outdoor Gas Grill
Utilities
- Forced Air Heating and Cooling System
- Vented Exhaust Fan
- Heat Pump System
- Electric Water Heater
- Cable TV Available
Community Details
- Cedar Mgmt Association, Phone Number (704) 644-8808
- Legacy Village Condos
- Legacy Village Subdivision
- Mandatory home owners association
Listing and Financial Details
- Assessor Parcel Number 4645-98-3423.000
Ownership History
Purchase Details
Home Financials for this Owner
Home Financials are based on the most recent Mortgage that was taken out on this home.Purchase Details
Home Financials for this Owner
Home Financials are based on the most recent Mortgage that was taken out on this home.Map
Similar Homes in Mooresville, NC
Home Values in the Area
Average Home Value in this Area
Purchase History
| Date | Type | Sale Price | Title Company |
|---|---|---|---|
| Warranty Deed | $334,000 | None Listed On Document | |
| Warranty Deed | $152,000 | Barristers Title Services |
Mortgage History
| Date | Status | Loan Amount | Loan Type |
|---|---|---|---|
| Open | $323,980 | New Conventional | |
| Previous Owner | $377,000 | Construction | |
| Previous Owner | $81,845 | Unknown | |
| Previous Owner | $174,000 | Unknown | |
| Previous Owner | $105,000 | Unknown | |
| Previous Owner | $116,000 | Future Advance Clause Open End Mortgage |
Property History
| Date | Event | Price | Change | Sq Ft Price |
|---|---|---|---|---|
| 06/27/2024 06/27/24 | Sold | $334,000 | +2.8% | $252 / Sq Ft |
| 05/25/2024 05/25/24 | For Sale | $325,000 | 0.0% | $245 / Sq Ft |
| 09/30/2022 09/30/22 | Rented | $1,500 | 0.0% | -- |
| 09/10/2022 09/10/22 | For Rent | $1,500 | +20.0% | -- |
| 04/10/2017 04/10/17 | Rented | $1,250 | 0.0% | -- |
| 04/07/2017 04/07/17 | Under Contract | -- | -- | -- |
| 03/23/2017 03/23/17 | For Rent | $1,250 | +4.2% | -- |
| 11/17/2015 11/17/15 | Rented | $1,200 | 0.0% | -- |
| 11/13/2015 11/13/15 | Under Contract | -- | -- | -- |
| 10/21/2015 10/21/15 | For Rent | $1,200 | -- | -- |
Tax History
| Year | Tax Paid | Tax Assessment Tax Assessment Total Assessment is a certain percentage of the fair market value that is determined by local assessors to be the total taxable value of land and additions on the property. | Land | Improvement |
|---|---|---|---|---|
| 2024 | $2,911 | $275,260 | $56,000 | $219,260 |
| 2023 | $2,911 | $275,260 | $56,000 | $219,260 |
| 2022 | $1,910 | $154,840 | $26,000 | $128,840 |
| 2021 | $1,906 | $154,840 | $26,000 | $128,840 |
| 2020 | $1,906 | $154,840 | $26,000 | $128,840 |
| 2019 | $1,891 | $154,840 | $26,000 | $128,840 |
| 2018 | $1,651 | $133,500 | $25,000 | $108,500 |
| 2017 | $1,591 | $133,500 | $25,000 | $108,500 |
| 2016 | $1,591 | $133,500 | $25,000 | $108,500 |
| 2015 | $1,591 | $133,500 | $25,000 | $108,500 |
| 2014 | $1,974 | $174,800 | $38,000 | $136,800 |
Source: Canopy MLS (Canopy Realtor® Association)
MLS Number: 4139327
APN: 4645-98-3423.000
- 120 Steinbeck Way
- 121 Irving Ave Unit A
- 121 Irving Ave
- 119 Steinbeck Way Unit E
- 110 Shu Ln
- 118 Steam Engine Dr Unit 201
- 118 Golden Trail
- 124 Utility Ln Unit E
- 124 Utility Ln Unit B
- 114 Ciara Place Unit E
- 114 Ciara Place Unit C
- 114 Ciara Place Unit A
- 104 Ciara Place Unit B
- 128 Locomotive Ln
- 128 Locomotive Ln Unit 110
- 135 Locomotive Ln Unit 106
- 113 Ryan Ln
- 115 Ciara Place Unit A
- 115 Ciara Place Unit C
- 115 Ciara Place Unit B
