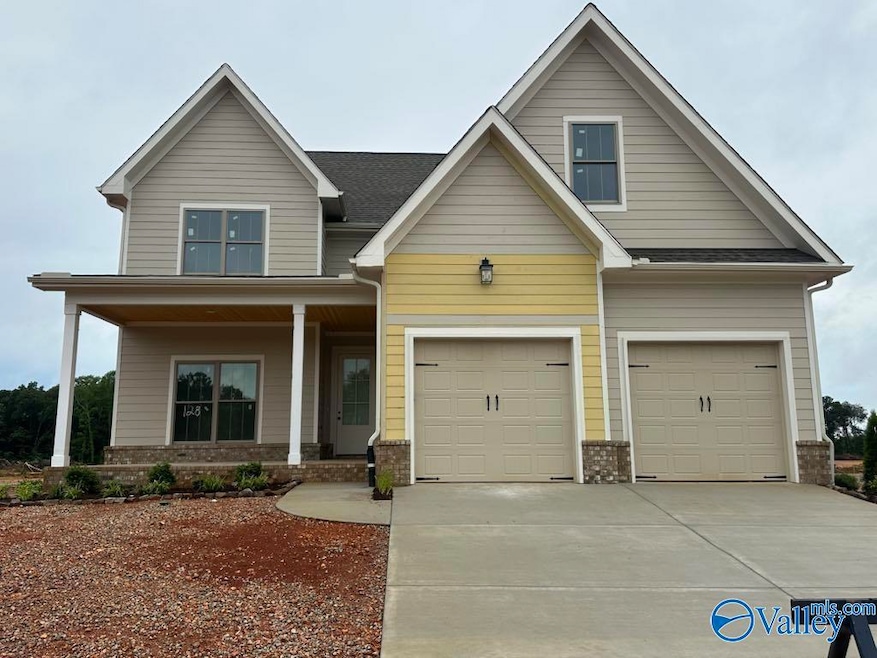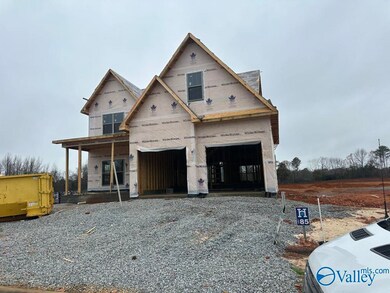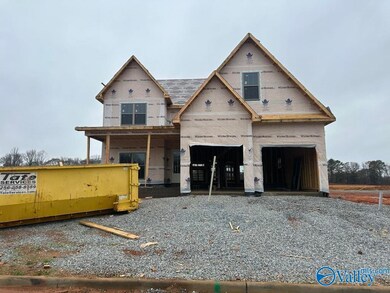
128 Stenness Branch Madison, AL 35756
Estimated payment $4,193/month
Highlights
- Home Under Construction
- Main Floor Primary Bedroom
- Two cooling system units
- Creekside Elementary School Rated A-
- 1 Fireplace
- Multiple Heating Units
About This Home
Under Construction-Step into your dream home in Madison’s newest community, Madison Branch! This stunning 4-bedroom, 3-bathroom home offers the perfect blend of style and functionality, ideal for growing families or those who crave spacious living. The primary suite, located on the main floor, provides a peaceful retreat with a spa-like en-suite bathroom and an expansive walk-in closet. The open-concept kitchen boasts a large walk-in pantry, perfect for all your storage needs. Upstairs, you’ll discover three generously sized bedrooms with convenient bathroom access, ensuring comfort and privacy for family and guests alike.
Home Details
Home Type
- Single Family
Lot Details
- Lot Dimensions are 130 x 60
HOA Fees
- $75 Monthly HOA Fees
Home Design
- Home Under Construction
- Brick Exterior Construction
- Slab Foundation
Interior Spaces
- 2,582 Sq Ft Home
- Property has 2 Levels
- 1 Fireplace
Bedrooms and Bathrooms
- 4 Bedrooms
- Primary Bedroom on Main
Schools
- Liberty Elementary School
- Jamesclemens High School
Utilities
- Two cooling system units
- Multiple Heating Units
Community Details
- Madison Branch Association
- Built by WINTER HOMES LLC
- Madison Branch Subdivision
Listing and Financial Details
- Tax Lot 85
Map
Home Values in the Area
Average Home Value in this Area
Property History
| Date | Event | Price | Change | Sq Ft Price |
|---|---|---|---|---|
| 07/09/2025 07/09/25 | Price Changed | $629,900 | -1.6% | $244 / Sq Ft |
| 01/05/2025 01/05/25 | For Sale | $639,900 | -- | $248 / Sq Ft |
Similar Homes in Madison, AL
Source: ValleyMLS.com
MLS Number: 21878129
- 127 Stenness Branch
- 133 Stenness Branch
- 124 Stenness Branch
- 135 Stenness Branch
- 118 Boardhouse Branch
- 122 Boardhouse Branch
- 120 Boardhouse Branch
- 116 Boardhouse Branch
- 121 Boardhouse Branch
- 117 Boardhouse Branch
- 130 Boardhouse Branch
- 110 Boardhouse Branch
- 106 Stenness Branch
- Teesdale Plan Boardhouse Branch
- 105 Stenness Branch
- 102 Stenness Branch
- 107 Boardhouse Branch
- Wembley Plan Boardhouse Branch
- Lavista Park Boardhouse Branch
- 101 Stenness Branch
- 29789 Hardiman Rd
- 278 New Bristol Ln
- 1 Stowe Ct
- 244 Healey Dr
- 116 Middlewich Dr
- 9000 Sanctuary Loop
- 28589 Whitehall Ln
- 318 Lena Cain Blvd
- 8615 Bloodworth Dr
- 28550 Whitehall Ln
- 110 Mississippi St
- 28529 Whitehall Ln
- 28540 Brian Ln
- 121 Continental Dr
- 13222 New Foal Ln NW
- 8149 Huspa Ave
- 13210 Billet Dr
- 11200 Packard Dr
- 106 Shirley Harris Dr
- 117 Christy Dr


