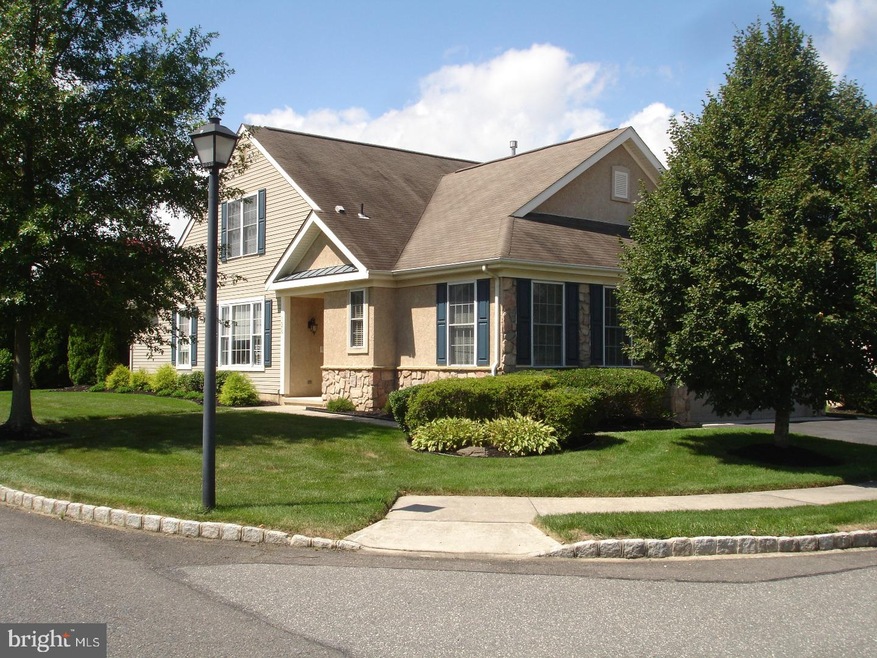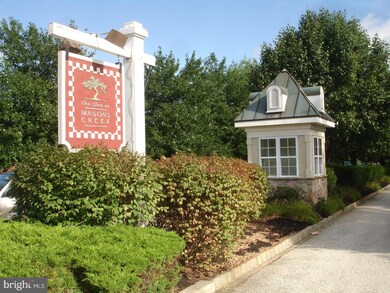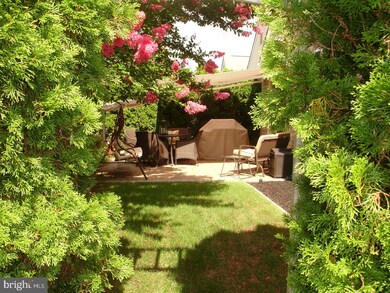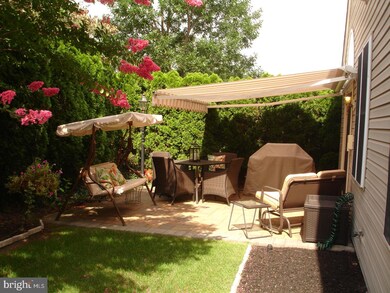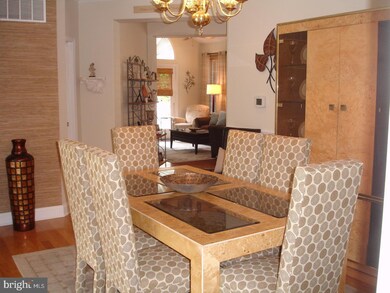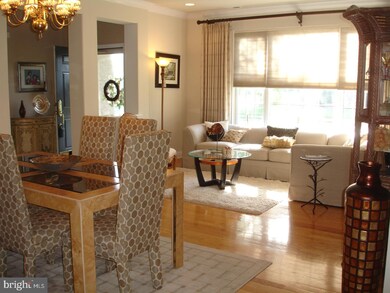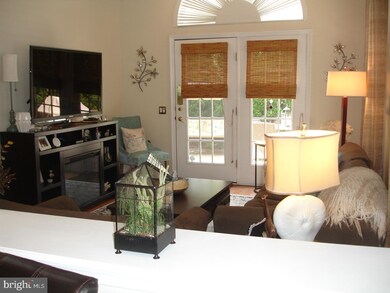
128 Stonehaven Ln Hainesport, NJ 08036
Estimated Value: $491,731 - $546,000
Highlights
- Senior Community
- Traditional Architecture
- Attic
- Clubhouse
- Wood Flooring
- Tennis Courts
About This Home
As of October 2018Rare opportunity in Masons Creek. Nicely appointed and well maintained Haverford model. Master bedroom on first floor with updated bath and walk in shower. Also has 2 closets including a large walk in. Two additional large rooms on second floor with full bath. One is loft style that has many potential uses with large walk in closet. There is a study or additional bedroom with bath on main level as well. Hardwood floors through out main level. Open concept with living room, dining room and family room centrally connected at entry to kitchen. Eat in kitchen has newer SS appliances with island and 2 pantries. New kitchen window too. An inviting private patio with pavers and Sun Setter awning is a seasonal focal point. Perfect place to relax with morning coffee or meet for afternoon happy hour. Walk to clubhouse and pool. Plenty of storage with pull down stairs to attic above the garage and lots of large closet space throughout. New AC and furnace in 2016. Hot water heater 4 years young. This is a great home waiting for new owners to make it theirs and call home. Come take a look...you won't be disappointed
Last Agent to Sell the Property
Century 21 Alliance-Medford License #7481819 Listed on: 08/02/2018

Home Details
Home Type
- Single Family
Est. Annual Taxes
- $6,322
Year Built
- Built in 2000
Lot Details
- 6,324 Sq Ft Lot
- Lot Dimensions are 62x102
- Southeast Facing Home
- Property is in good condition
HOA Fees
- $138 Monthly HOA Fees
Parking
- 2 Car Attached Garage
- 2 Open Parking Spaces
- Garage Door Opener
- Driveway
Home Design
- Traditional Architecture
- Pitched Roof
- Shingle Roof
- Concrete Perimeter Foundation
- Synthetic Stucco Exterior
Interior Spaces
- 2,038 Sq Ft Home
- Property has 2 Levels
- Ceiling Fan
- Replacement Windows
- Family Room
- Living Room
- Dining Room
- Attic
Kitchen
- Eat-In Kitchen
- Butlers Pantry
- Self-Cleaning Oven
- Built-In Microwave
- Dishwasher
- Kitchen Island
- Disposal
Flooring
- Wood
- Wall to Wall Carpet
- Tile or Brick
Bedrooms and Bathrooms
- 3 Bedrooms
- En-Suite Primary Bedroom
- En-Suite Bathroom
- 3 Full Bathrooms
- Walk-in Shower
Laundry
- Laundry Room
- Laundry on main level
Home Security
- Home Security System
- Fire Sprinkler System
Outdoor Features
- Patio
- Exterior Lighting
Utilities
- Forced Air Heating and Cooling System
- Heating System Uses Gas
- 200+ Amp Service
- Natural Gas Water Heater
- Cable TV Available
Listing and Financial Details
- Tax Lot 00012
- Assessor Parcel Number 16-00101 09-00012
Community Details
Overview
- Senior Community
- Association fees include common area maintenance, lawn maintenance, snow removal, health club
- Glen At Masons Cre Subdivision, Haverford Floorplan
Amenities
- Clubhouse
Recreation
- Tennis Courts
Ownership History
Purchase Details
Home Financials for this Owner
Home Financials are based on the most recent Mortgage that was taken out on this home.Purchase Details
Home Financials for this Owner
Home Financials are based on the most recent Mortgage that was taken out on this home.Purchase Details
Home Financials for this Owner
Home Financials are based on the most recent Mortgage that was taken out on this home.Purchase Details
Home Financials for this Owner
Home Financials are based on the most recent Mortgage that was taken out on this home.Similar Homes in Hainesport, NJ
Home Values in the Area
Average Home Value in this Area
Purchase History
| Date | Buyer | Sale Price | Title Company |
|---|---|---|---|
| Sinha Bimlaraman | $359,000 | Surety Title Co | |
| Springel Joseph | $385,000 | Chicago Title Insurance Co | |
| Mutersbaugh Samuel J | $239,655 | Title America Agency Corp | |
| Rottlund Homes Of New Jersey Inc | $40,709 | Title America Agency Corp |
Mortgage History
| Date | Status | Borrower | Loan Amount |
|---|---|---|---|
| Previous Owner | Springel Patricia | $127,425 | |
| Previous Owner | Springel Patricia | $10,000 | |
| Previous Owner | Springel Patricia A | $166,600 | |
| Previous Owner | Springel Joseph | $140,000 | |
| Previous Owner | Mutersbaugh Samuel | $59,000 | |
| Previous Owner | Mutersbaugh Samuel J | $216,000 | |
| Previous Owner | Mutersbaugh Samuel J | $191,700 |
Property History
| Date | Event | Price | Change | Sq Ft Price |
|---|---|---|---|---|
| 10/26/2018 10/26/18 | Sold | $359,000 | -2.4% | $176 / Sq Ft |
| 08/08/2018 08/08/18 | Pending | -- | -- | -- |
| 08/02/2018 08/02/18 | For Sale | $367,900 | -- | $181 / Sq Ft |
Tax History Compared to Growth
Tax History
| Year | Tax Paid | Tax Assessment Tax Assessment Total Assessment is a certain percentage of the fair market value that is determined by local assessors to be the total taxable value of land and additions on the property. | Land | Improvement |
|---|---|---|---|---|
| 2024 | $6,865 | $268,900 | $56,800 | $212,100 |
| 2023 | $6,865 | $268,900 | $56,800 | $212,100 |
| 2022 | $6,736 | $268,900 | $56,800 | $212,100 |
| 2021 | $6,736 | $268,900 | $56,800 | $212,100 |
| 2020 | $6,669 | $268,900 | $56,800 | $212,100 |
| 2019 | $6,580 | $268,900 | $56,800 | $212,100 |
| 2018 | $6,392 | $268,900 | $56,800 | $212,100 |
| 2017 | $6,072 | $268,900 | $56,800 | $212,100 |
| 2016 | $5,935 | $268,900 | $56,800 | $212,100 |
| 2015 | $5,800 | $268,900 | $56,800 | $212,100 |
| 2014 | $5,470 | $268,900 | $56,800 | $212,100 |
Agents Affiliated with this Home
-
Larry Wuethrich

Seller's Agent in 2018
Larry Wuethrich
Century 21 Alliance-Medford
(609) 744-4504
7 Total Sales
-
Kathleen Hullings

Buyer's Agent in 2018
Kathleen Hullings
Weichert Corporate
(856) 905-5011
73 Total Sales
Map
Source: Bright MLS
MLS Number: 1005932227
APN: 16-00101-09-00012
- 164 Merion Way
- 121 Paisley Place
- 119 Glengarry Ln
- 2802B B Yarmouth La
- 108 Pertwood Ct Unit 108
- 1310 Route 38
- 2305A Yarmouth Ln Unit 2305
- 11 Cinnamon Ln
- 1312 & 1316 Route 38
- 3901 A Fenwick La
- 6 Rancocas Blvd
- 10 Delaware Ave
- 31 Teddington Way
- 1 Wembley Dr
- 206 Upper Park Rd
- 3 Prickett Ln
- 5807A Adelaide Dr Unit 5807A
- 19 Prickett Ln
- 5702B Adelaide Dr
- 310 Timberline Dr
- 128 Stonehaven Ln
- 126 Stonehaven Ln
- 124 Stonehaven Ln
- 159 Tartan Ln
- 129 Stonehaven Ln
- 127 Stonehaven Ln
- 157 Tartan Ln
- 155 Tartan Ln
- 125 Stonehaven Ln
- 203 Devon Ln
- 153 Tartan Ln
- 120 Stonehaven Ln
- 123 Stonehaven Ln
- 205 Devon Ln
- 152 Tartan Ln
- 174 Merion Ct
- 151 Tartan Ln
- 138 Paisley Place
- 136 Paisley Place
- 121 Stonehaven Ln
