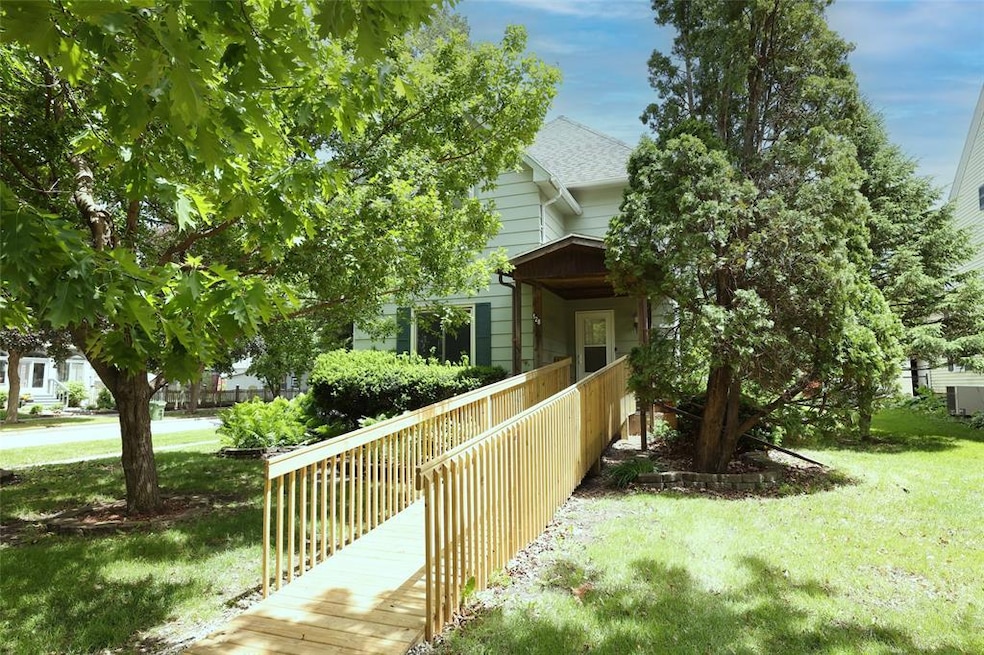Estimated payment $1,215/month
Highlights
- Deck
- Main Floor Primary Bedroom
- Formal Dining Room
- Wood Flooring
- No HOA
- Eat-In Kitchen
About This Home
Convenient location, family home with so much room. This 4+ bedroom home gives most families room to spread out. Main floor hosts an eat-in kitchen with washer/dryer, large dining area w/fireplace, living room, tv room (or bedroom), full bath, and a primary bedroom with 3/4 bath....everything one needs on the main floor. Upper floor hosts 2 nice size bedrooms, a full bath, and a "kitchenette" that certainly could be another bedroom. All appliances stay. Furnace and Central Air replaced in 2024. Outside you will have a private fenced patio. Conveniently located to downtown and Boone Co. Hospital. Nice handicap ramp stays. Seller is offering a $6,000.00 updating allowance.
Home Details
Home Type
- Single Family
Est. Annual Taxes
- $3,137
Year Built
- Built in 1885
Lot Details
- 7,200 Sq Ft Lot
- Lot Dimensions are 60' x 120'
- Partially Fenced Property
- Wood Fence
Home Design
- Brick Foundation
- Asphalt Shingled Roof
Interior Spaces
- 2,292 Sq Ft Home
- 2-Story Property
- Wood Burning Fireplace
- Drapes & Rods
- Formal Dining Room
- Unfinished Basement
Kitchen
- Eat-In Kitchen
- Stove
- Microwave
- Dishwasher
Flooring
- Wood
- Carpet
- Tile
- Vinyl
Bedrooms and Bathrooms
- 4 Bedrooms | 2 Main Level Bedrooms
- Primary Bedroom on Main
Laundry
- Laundry on main level
- Dryer
- Washer
Parking
- 1 Car Attached Garage
- Driveway
Outdoor Features
- Deck
- Patio
Utilities
- Forced Air Heating and Cooling System
Community Details
- No Home Owners Association
Listing and Financial Details
- Assessor Parcel Number 088426281382143
Map
Home Values in the Area
Average Home Value in this Area
Tax History
| Year | Tax Paid | Tax Assessment Tax Assessment Total Assessment is a certain percentage of the fair market value that is determined by local assessors to be the total taxable value of land and additions on the property. | Land | Improvement |
|---|---|---|---|---|
| 2024 | $3,078 | $194,180 | $24,840 | $169,340 |
| 2023 | $3,522 | $194,180 | $24,840 | $169,340 |
| 2022 | $3,660 | $177,391 | $12,420 | $164,971 |
| 2021 | $3,660 | $177,391 | $12,420 | $164,971 |
| 2020 | $3,700 | $171,010 | $12,420 | $158,590 |
| 2019 | $3,288 | $171,010 | $12,420 | $158,590 |
| 2018 | $3,258 | $147,309 | $0 | $0 |
| 2017 | $3,258 | $116,909 | $12,420 | $104,489 |
| 2016 | $2,484 | $116,909 | $0 | $0 |
| 2015 | $2,492 | $116,909 | $0 | $0 |
| 2014 | $2,412 | $116,909 | $0 | $0 |
Property History
| Date | Event | Price | Change | Sq Ft Price |
|---|---|---|---|---|
| 08/26/2025 08/26/25 | Price Changed | $179,000 | -5.3% | $78 / Sq Ft |
| 07/13/2025 07/13/25 | Price Changed | $189,000 | -4.8% | $82 / Sq Ft |
| 06/20/2025 06/20/25 | For Sale | $198,500 | 0.0% | $87 / Sq Ft |
| 06/10/2025 06/10/25 | Pending | -- | -- | -- |
| 05/26/2025 05/26/25 | For Sale | $198,500 | +9.1% | $87 / Sq Ft |
| 03/02/2023 03/02/23 | Sold | $182,000 | -17.3% | $78 / Sq Ft |
| 01/08/2023 01/08/23 | Pending | -- | -- | -- |
| 09/21/2022 09/21/22 | For Sale | $220,000 | -- | $94 / Sq Ft |
Purchase History
| Date | Type | Sale Price | Title Company |
|---|---|---|---|
| Fiduciary Deed | $182,000 | -- |
Mortgage History
| Date | Status | Loan Amount | Loan Type |
|---|---|---|---|
| Open | $172,000 | VA |
Source: Des Moines Area Association of REALTORS®
MLS Number: 718844
APN: 088426281382143
- 1104 8th St
- 1127 S Linn St
- 1309 S Linn St
- 511 W 9th St
- 2160 Cedar St
- 103 SW 8th St Unit 105
- 5402 Tabor Dr
- 1201 Florida Ave
- 4912 Mortensen Rd
- 1511 N Dakota Ave Unit 3
- 1209 N Dakota Ave
- 802 Delaware Ave
- 235 Sinclair Ave
- 4611 Mortensen Rd
- 4625 Steinbeck St
- 4415 Lincoln Way
- 802 Dickinson Ave
- 4511 Twain Cir Unit 301
- 4320 Westbrook Dr
- 4301 Lincoln Swing St







